2158 Glacier Rd, Herndon, VA 20170
Local realty services provided by:Mountain Realty ERA Powered
2158 Glacier Rd,Herndon, VA 20170
$633,125
- 3 Beds
- 3 Baths
- - sq. ft.
- Townhouse
- Sold
Listed by:martin k. alloy
Office:sm brokerage, llc.
MLS#:VAFX2240452
Source:BRIGHTMLS
Sorry, we are unable to map this address
Price summary
- Price:$633,125
- Monthly HOA dues:$155
About this home
Welcome to The Julianne, a spacious 2-level townhome-style condo designed to offer the perfect blend of style, comfort, and functionality. This homesite with 3 bedrooms, 2 full bathrooms, and 1 half bath, offers over 2,400 sq. ft. of thoughtfully designed living space, ideal for both relaxation and entertaining. The heart of the home is the stunning kitchen, featuring modern finishes, an expansive island with bar seating, and a sizeable walk-in pantry for ample storage. It seamlessly connects to the open-concept living and dining areas, making it perfect for gatherings or quiet evenings at home. The oversized dining area flows effortlessly onto your private covered patio, creating an ideal space for hosting family and friends or unwinding while enjoying picturesque neighborhood views. The main level also boasts a private home office, perfect for telecommuting or setting up your creative workspace, offering a quiet and productive environment. On the ground level, you’ll find a 1-car garage with extra storage, and with a driveway that accommodates additional parking, convenience is truly at your fingertips. Upstairs, the primary suite offers a peaceful retreat with a large walk-in closet and an en-suite bathroom, providing the perfect place to relax and recharge. Two additional bedrooms and a conveniently located laundry room round out the upper level, ensuring practicality and comfort for the whole family. Living at Park Place means more than just a home; it’s a lifestyle. Enjoy a prime location with easy access to the Innovation Metro Station (Silver Line) and the upcoming Rivana Town Center, just steps away. Dulles International Airport is only 2 miles from your front door, offering the ultimate convenience for those on the go. Experience a home designed to complement your dynamic lifestyle. Discover The Tessa today! *Photos are of a similar model home
Contact an agent
Home facts
- Year built:2025
- Listing ID #:VAFX2240452
- Added:139 day(s) ago
- Updated:September 29, 2025 at 05:50 AM
Rooms and interior
- Bedrooms:3
- Total bathrooms:3
- Full bathrooms:2
- Half bathrooms:1
Heating and cooling
- Cooling:Central A/C
- Heating:Electric, Programmable Thermostat
Structure and exterior
- Year built:2025
Schools
- High school:HERNDON
- Middle school:HERNDON
- Elementary school:HUTCHISON
Utilities
- Water:Public
- Sewer:Public Sewer
Finances and disclosures
- Price:$633,125
New listings near 2158 Glacier Rd
- New
 $299,700Active1 beds 1 baths731 sq. ft.
$299,700Active1 beds 1 baths731 sq. ft.12945 Centre Park Cir #208, HERNDON, VA 20171
MLS# VAFX2269914Listed by: BHAVANI GHANTA REAL ESTATE COMPANY - Coming Soon
 $714,900Coming Soon3 beds 3 baths
$714,900Coming Soon3 beds 3 baths879 Station St, HERNDON, VA 20170
MLS# VAFX2270018Listed by: MARATHON REAL ESTATE - Coming Soon
 $325,000Coming Soon2 beds 1 baths
$325,000Coming Soon2 beds 1 baths12915 Alton Sq #416, HERNDON, VA 20170
MLS# VAFX2269968Listed by: RE/MAX ALLEGIANCE - New
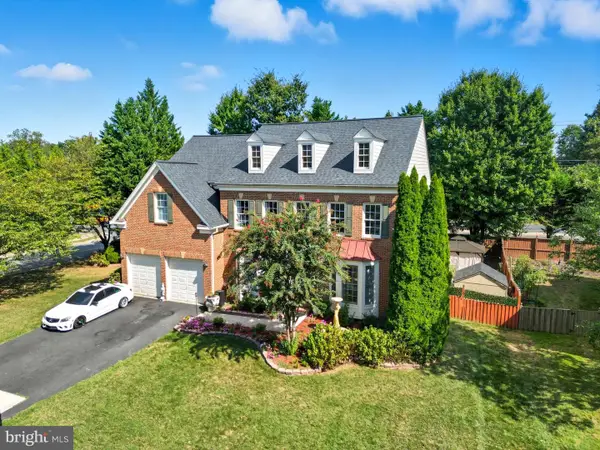 $1,499,000Active6 beds 5 baths4,618 sq. ft.
$1,499,000Active6 beds 5 baths4,618 sq. ft.2725 Robaleed Way, HERNDON, VA 20171
MLS# VAFX2269916Listed by: UNITED REAL ESTATE - Coming Soon
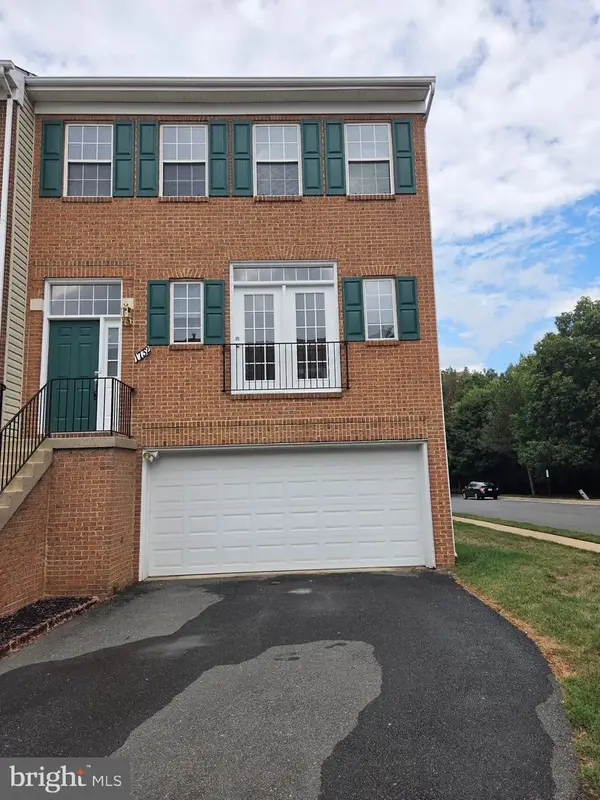 $785,000Coming Soon3 beds 4 baths
$785,000Coming Soon3 beds 4 baths1732 Stuart Pointe Ln, HERNDON, VA 20170
MLS# VAFX2269708Listed by: SAMSON PROPERTIES - Coming Soon
 $815,000Coming Soon4 beds 3 baths
$815,000Coming Soon4 beds 3 baths418 Florida Ave, HERNDON, VA 20170
MLS# VAFX2268986Listed by: KW REALTY LAKESIDE - New
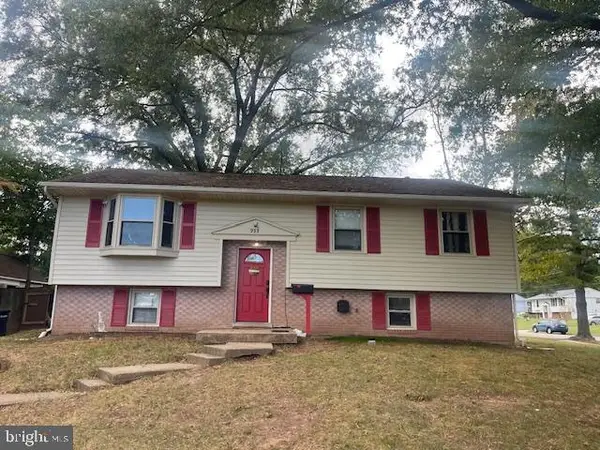 $635,000Active5 beds 3 baths1,341 sq. ft.
$635,000Active5 beds 3 baths1,341 sq. ft.711 Archer Ct, HERNDON, VA 20170
MLS# VAFX2269894Listed by: SAMSON PROPERTIES - Coming Soon
 $919,900Coming Soon5 beds 3 baths
$919,900Coming Soon5 beds 3 baths13408 Hidden Meadow Ct, HERNDON, VA 20171
MLS# VAFX2269152Listed by: KELLER WILLIAMS REALTY - Coming Soon
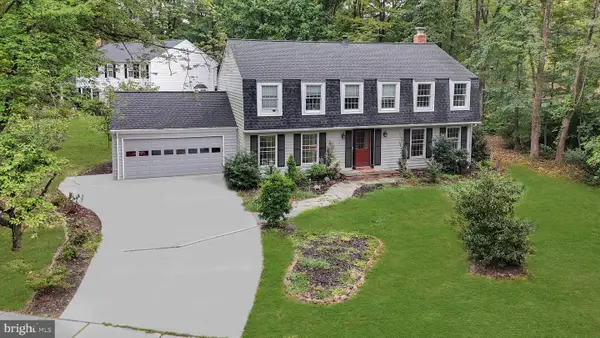 $960,000Coming Soon5 beds 3 baths
$960,000Coming Soon5 beds 3 baths2657 Chiswell Pl, HERNDON, VA 20171
MLS# VAFX2266432Listed by: SAMSON PROPERTIES - Coming Soon
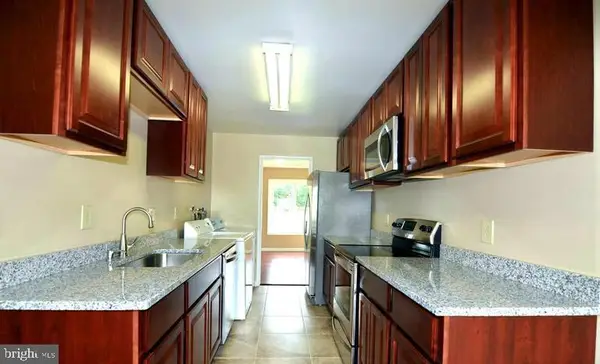 $489,000Coming Soon4 beds 3 baths
$489,000Coming Soon4 beds 3 baths402 Reneau Way, HERNDON, VA 20170
MLS# VAFX2269718Listed by: SAMSON PROPERTIES
