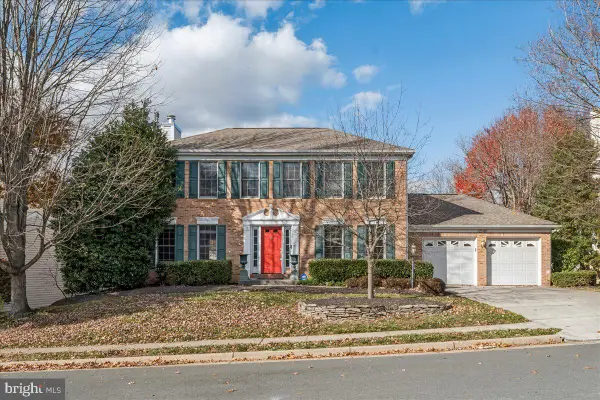2505 James Madison Cir, Herndon, VA 20171
Local realty services provided by:ERA OakCrest Realty, Inc.
2505 James Madison Cir,Herndon, VA 20171
$639,000
- 3 Beds
- 3 Baths
- 2,000 sq. ft.
- Townhouse
- Pending
Listed by: sridhar vemuru
Office: agragami, llc.
MLS#:VAFX2259296
Source:BRIGHTMLS
Price summary
- Price:$639,000
- Price per sq. ft.:$319.5
- Monthly HOA dues:$148
About this home
Discover this pristine 3-bedroom, 2.5-bath townhome nestled in the highly sought-after McNair Farms community. A welcoming two-level open foyer sets the tone for this beautifully maintained and thoughtfully updated home, offering three spacious levels of comfortable living. The main level features a formal living and dining area, ideal for hosting gatherings, along with an updated kitchen that includes abundant cabinetry and opens to an expansive deck—perfect for relaxing or entertaining.
Upstairs, the luxurious primary suite boasts walk-in closets and a private en-suite bathroom complete with a soaking tub and separate shower. Two additional bedrooms and a full hall bath provide ample space for family or guests. The added convenience of a washer and dryer on the bedroom level enhances everyday living.
The fully finished lower level adds valuable versatility, offering a large rec room with walk-out access to a paved patio and fenced backyard—perfect for outdoor play or pets. A rough-in for a full bathroom allows for future expansion, while the newly finished oversized 1-car garage offers abundant space for parking and storage.
Significant system upgrades, including a brand-new roof and HVAC system installed in 2024, provide peace of mind and low-maintenance living. As part of the McNair Farms community, residents enjoy access to a wide array of amenities such as a clubhouse, swimming pool, two tennis courts, a basketball court, tot lots, and walking trails.
Ideally located just minutes from Routes 28 and 286, the Toll Road, Silver Line Metro, and Dulles Airport, this home is also close to grocery stores, shopping, and dining options in both Herndon and Reston. Move-in ready and full of thoughtful upgrades, this townhome is a must-see!
Contact an agent
Home facts
- Year built:1997
- Listing ID #:VAFX2259296
- Added:103 day(s) ago
- Updated:November 13, 2025 at 09:13 AM
Rooms and interior
- Bedrooms:3
- Total bathrooms:3
- Full bathrooms:2
- Half bathrooms:1
- Living area:2,000 sq. ft.
Heating and cooling
- Cooling:Ceiling Fan(s), Central A/C, Zoned
- Heating:Electric, Forced Air, Natural Gas
Structure and exterior
- Roof:Architectural Shingle
- Year built:1997
- Building area:2,000 sq. ft.
- Lot area:0.03 Acres
Schools
- High school:WESTFIELD
- Middle school:CARSON
- Elementary school:MCNAIR
Utilities
- Water:Public
- Sewer:Public Sewer
Finances and disclosures
- Price:$639,000
- Price per sq. ft.:$319.5
- Tax amount:$6,647 (2025)
New listings near 2505 James Madison Cir
- New
 $785,000Active3 beds 4 baths2,289 sq. ft.
$785,000Active3 beds 4 baths2,289 sq. ft.121 Herndon Mill Cir, HERNDON, VA 20170
MLS# VAFX2278884Listed by: CENTURY 21 REDWOOD REALTY - Coming Soon
 $850,000Coming Soon4 beds 3 baths
$850,000Coming Soon4 beds 3 baths2629 New Banner Ln, HERNDON, VA 20171
MLS# VAFX2278736Listed by: SAMSON PROPERTIES - Coming Soon
 $890,000Coming Soon4 beds 4 baths
$890,000Coming Soon4 beds 4 baths12546 Rock Ridge Rd, HERNDON, VA 20170
MLS# VAFX2278346Listed by: SAMSON PROPERTIES - New
 $965,000Active4 beds 4 baths3,304 sq. ft.
$965,000Active4 beds 4 baths3,304 sq. ft.12574 Quincy Adams Ct, HERNDON, VA 20171
MLS# VAFX2277436Listed by: COMPASS - Coming Soon
 $1,165,000Coming Soon5 beds 4 baths
$1,165,000Coming Soon5 beds 4 baths12816 Cross Creek Ln, HERNDON, VA 20171
MLS# VAFX2277518Listed by: SAMSON PROPERTIES - Open Sun, 12 to 2pmNew
 $765,000Active4 beds 3 baths2,384 sq. ft.
$765,000Active4 beds 3 baths2,384 sq. ft.1111 Bicksler Dr, HERNDON, VA 20170
MLS# VAFX2278026Listed by: EXP REALTY, LLC - New
 $539,995Active3 beds 4 baths1,342 sq. ft.
$539,995Active3 beds 4 baths1,342 sq. ft.1120 Stevenson Ct, HERNDON, VA 20170
MLS# VAFX2278092Listed by: CURATUS REALTY - Coming Soon
 $245,000Coming Soon1 beds 1 baths
$245,000Coming Soon1 beds 1 baths545 Florida Ave #102, HERNDON, VA 20170
MLS# VAFX2278100Listed by: SAMSON PROPERTIES - Open Sun, 1 to 3pmNew
 $365,000Active2 beds 2 baths1,031 sq. ft.
$365,000Active2 beds 2 baths1,031 sq. ft.12925 Centre Park Cir #304, HERNDON, VA 20171
MLS# VAFX2277550Listed by: REDFIN CORPORATION - New
 $725,000Active4 beds 4 baths2,196 sq. ft.
$725,000Active4 beds 4 baths2,196 sq. ft.12013 Westwood Hills Dr, HERNDON, VA 20171
MLS# VAFX2277588Listed by: REDFIN CORPORATION
