2619 Stone Mountain Ct, HERNDON, VA 20170
Local realty services provided by:ERA Central Realty Group
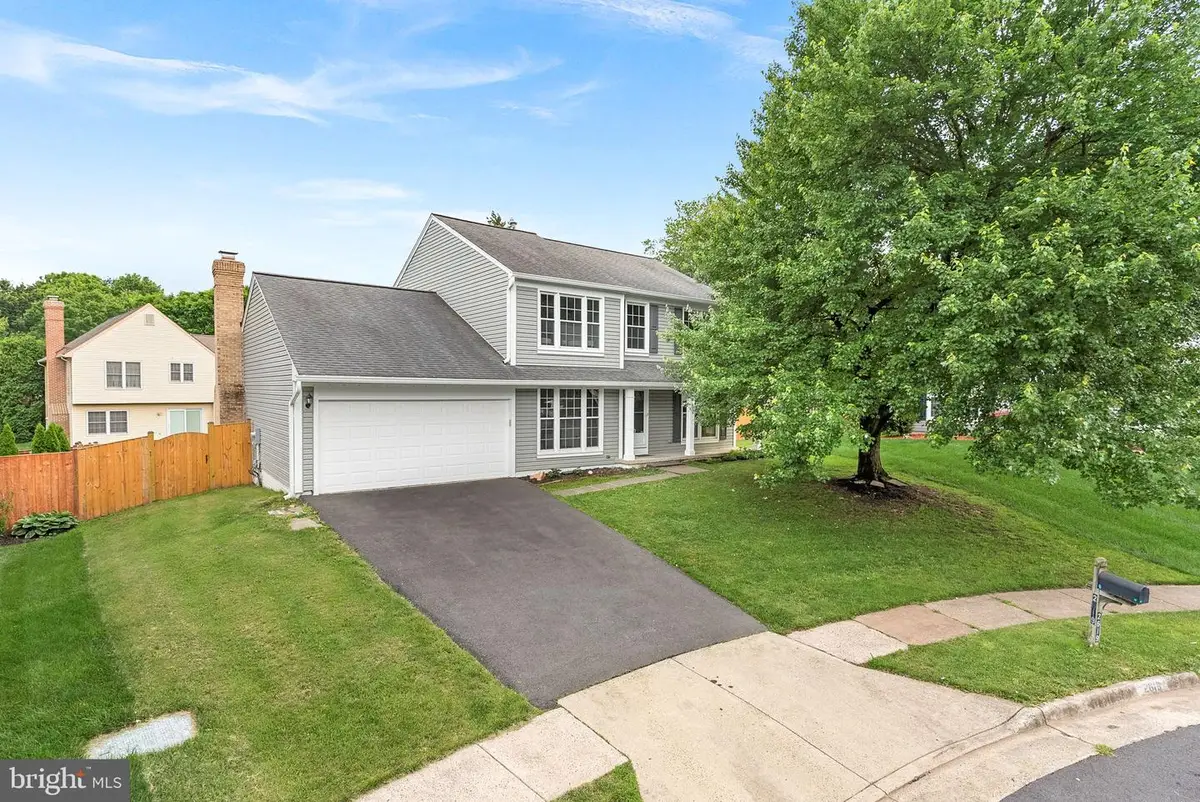
2619 Stone Mountain Ct,HERNDON, VA 20170
$899,000
- 4 Beds
- 4 Baths
- - sq. ft.
- Single family
- Sold
Listed by:jon p blankenship
Office:pearson smith realty, llc.
MLS#:VAFX2241080
Source:BRIGHTMLS
Sorry, we are unable to map this address
Price summary
- Price:$899,000
- Monthly HOA dues:$55.33
About this home
Welcome to this beautifully updated 4-bedroom, 3.5-bath home offering over 3,300 square feet of living space in the heart of Herndon. The home features elegant decorative trim work throughout, complemented by fresh paint and new flooring. The renovated kitchen and bathrooms provide modern comfort and style. The main level boasts a formal living room, dining room, kitchen with breakfast nook, sunken family room, private office, half bath, and laundry area. Upstairs, the primary suite impresses with vaulted ceilings, a luxurious ensuite bath, and a walk-in closet, accompanied by three additional bedrooms and a full bath. The finished basement includes a spacious rec room, bonus room, full bath, and ample storage. Enjoy outdoor living in the large fenced yard with a spacious deck, perfect for entertaining. Located just minutes from downtown Herndon, Reston Town Center, the W&OD Trail, Dulles Airport, and the Silver Line Metro, this home offers an unbeatable combination of comfort, style, and convenience. Owner is listing agent
Contact an agent
Home facts
- Year built:1988
- Listing Id #:VAFX2241080
- Added:96 day(s) ago
- Updated:August 02, 2025 at 03:31 AM
Rooms and interior
- Bedrooms:4
- Total bathrooms:4
- Full bathrooms:3
- Half bathrooms:1
Heating and cooling
- Cooling:Central A/C
- Heating:Central, Natural Gas
Structure and exterior
- Roof:Shingle
- Year built:1988
Schools
- High school:HERNDON
- Middle school:HERNDON
- Elementary school:DRANESVILLE
Utilities
- Water:Public
- Sewer:Public Sewer
Finances and disclosures
- Price:$899,000
- Tax amount:$9,074 (2025)
New listings near 2619 Stone Mountain Ct
- New
 $279,900Active1 beds 1 baths810 sq. ft.
$279,900Active1 beds 1 baths810 sq. ft.2204 Westcourt Ln #109, HERNDON, VA 20170
MLS# VAFX2262630Listed by: CENTURY 21 NEW MILLENNIUM - New
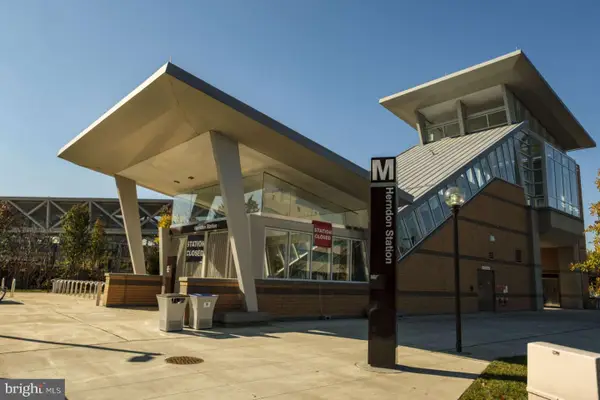 $449,995Active2 beds 3 baths1,150 sq. ft.
$449,995Active2 beds 3 baths1,150 sq. ft.2217 Saunders Dr, HERNDON, VA 20170
MLS# VAFX2262666Listed by: SAMSON PROPERTIES - Coming SoonOpen Sat, 12 to 2pm
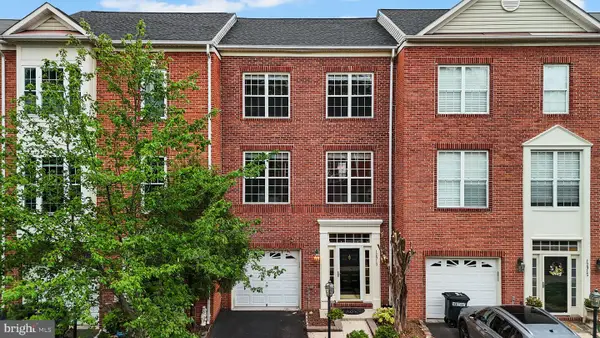 $750,000Coming Soon4 beds 4 baths
$750,000Coming Soon4 beds 4 baths12913 Wood Crescent Cir, HERNDON, VA 20171
MLS# VAFX2262314Listed by: PEARSON SMITH REALTY, LLC - Coming SoonOpen Sun, 2 to 4pm
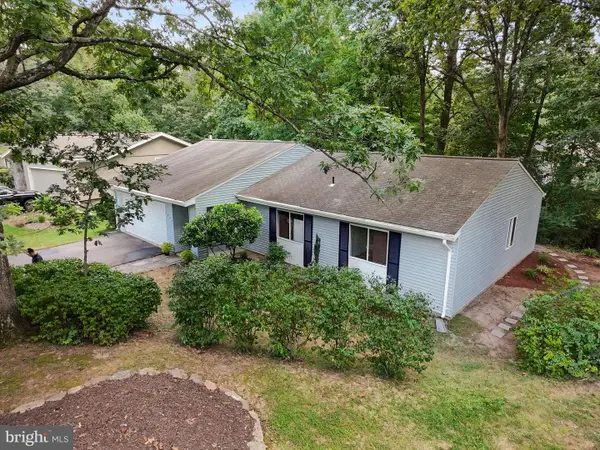 $649,000Coming Soon3 beds 2 baths
$649,000Coming Soon3 beds 2 baths1522 Bal Harbor Ct, HERNDON, VA 20170
MLS# VAFX2261348Listed by: REDFIN CORPORATION - New
 $495,000Active4 beds 2 baths870 sq. ft.
$495,000Active4 beds 2 baths870 sq. ft.2559 Peter Jefferson Ln, HERNDON, VA 20171
MLS# VAFX2262208Listed by: HOMELINE REALTY LLC - Coming SoonOpen Sat, 12 to 2pm
 $815,000Coming Soon3 beds 3 baths
$815,000Coming Soon3 beds 3 baths496 Woodshire Ln, HERNDON, VA 20170
MLS# VAFX2262216Listed by: REDFIN CORPORATION - Open Sun, 1 to 3pmNew
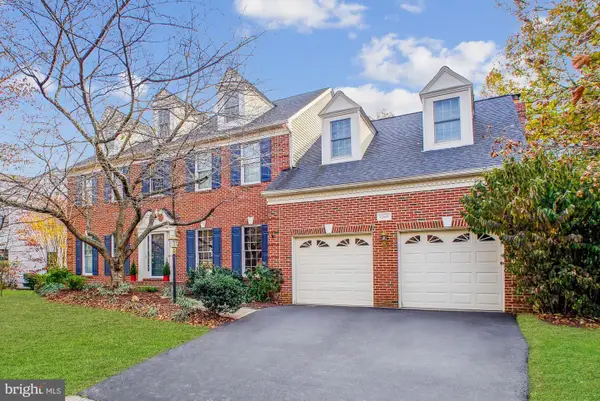 $1,035,000Active4 beds 3 baths3,236 sq. ft.
$1,035,000Active4 beds 3 baths3,236 sq. ft.12811 Monroe Manor Dr, HERNDON, VA 20171
MLS# VAFX2262136Listed by: SAMSON PROPERTIES - New
 $625,000Active4 beds 3 baths2,520 sq. ft.
$625,000Active4 beds 3 baths2,520 sq. ft.13683 Saint Johns Wood Pl, HERNDON, VA 20171
MLS# VAFX2262084Listed by: PEARSON SMITH REALTY, LLC - Coming Soon
 $860,000Coming Soon4 beds 4 baths
$860,000Coming Soon4 beds 4 baths1165 Herndon Parkway Pkwy, HERNDON, VA 20170
MLS# VAFX2262096Listed by: IKON REALTY - New
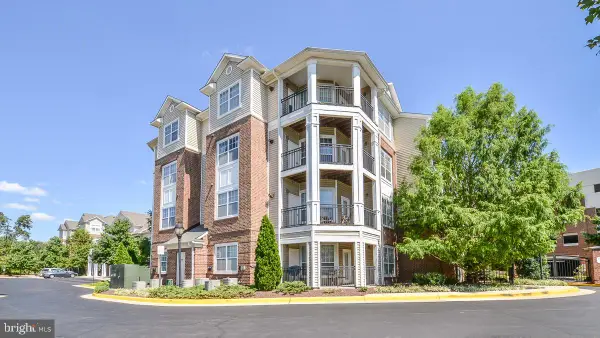 $339,000Active2 beds 1 baths947 sq. ft.
$339,000Active2 beds 1 baths947 sq. ft.12953 Centre Park Cir #222, HERNDON, VA 20171
MLS# VAFX2262088Listed by: CHAMBERS THEORY, LLC

