2952 Fort Lee St, HERNDON, VA 20171
Local realty services provided by:ERA Liberty Realty
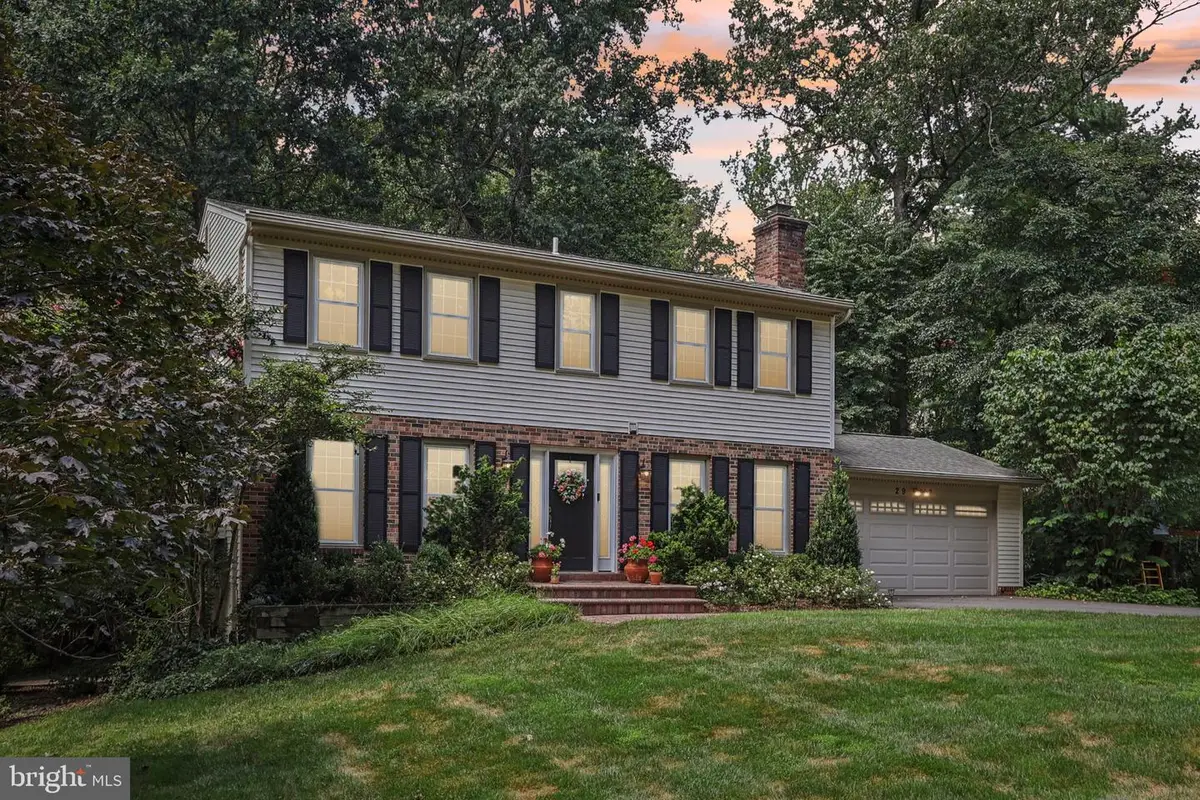
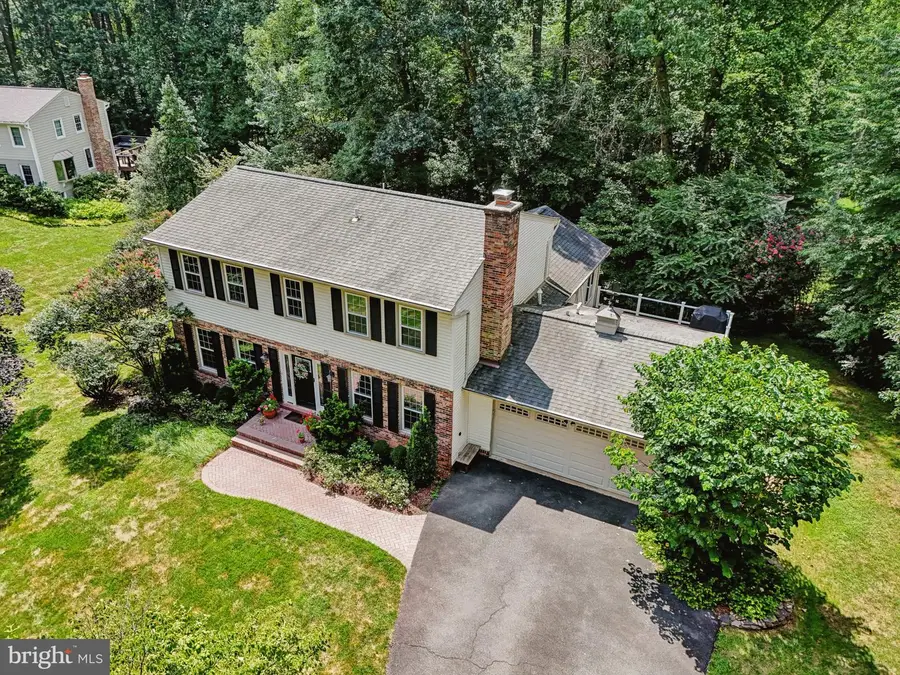
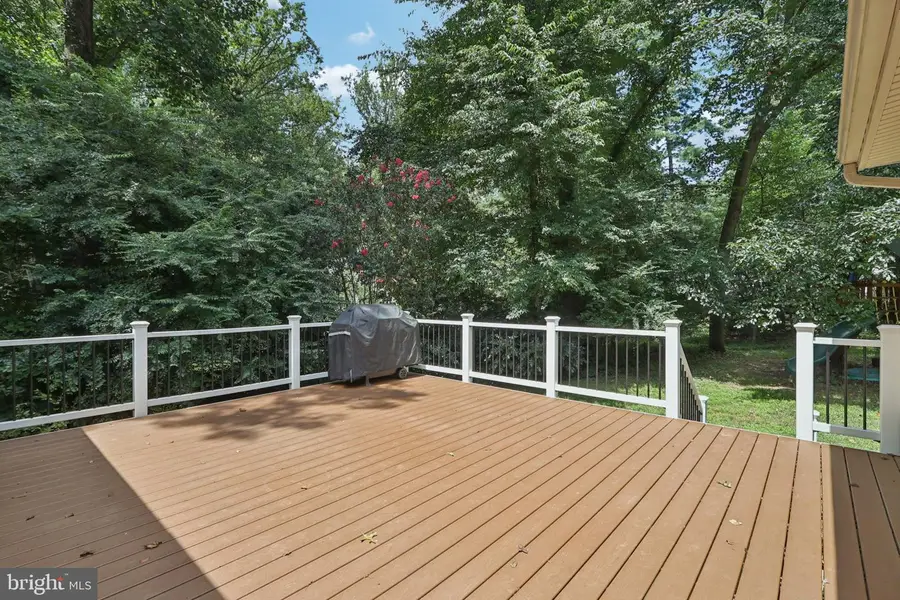
Listed by:tanya r johnson
Office:keller williams realty
MLS#:VAFX2257714
Source:BRIGHTMLS
Price summary
- Price:$1,025,000
- Price per sq. ft.:$384.18
- Monthly HOA dues:$8.33
About this home
This stately brick-front colonial rests on a private 0.65-acre lot, backing to the tranquil beauty of Little Difficult Run Stream Valley Park. Tucked away on a quiet cul-de-sac, the home enjoys a peaceful setting while offering convenient access to nearby amenities. *** Inside, timeless elegance meets modern comfort. The main level boasts formal living and dining rooms adorned with detailed moldings, harwood floors and a gas fireplace. The spacious family room is enhanced with vaulted ceilings and opens to an inviting 11x18 screened-in porch and expansive Trex deck (installed in 2024), overlooking the wooded backdrop. The gourmet kitchen features stainless steel appliances, custom 42” cabinetry, granite countertops, and an oversized pantry. Modern light fixtures, thoughtfully updated over the past five years, add a touch of contemporary charm. *** Upper level includes four generously sized bedrooms, including a luxurious primary suite complete with a custom walk-in closet system and a spa-inspired updated bath. Three additional bedrooms share a well-appointed hall bathroom. A convenient laundry chute offers direct access to the lower-level laundry area. *** The lower level offers a walk-out basement with a versatile recreation space, abundant storage and laundry area. Outdoors, the oversized brick patio, large front yard, and beautifully wooded surroundings create a peaceful retreat. And large shed offers ample space for gardening tools and equipment. *** Recent improvements ensure peace of mind, with windows replaced in 2022 and a Nest thermostat with an upstairs sensor installed. Ideally located within the acclaimed the Oakton school pyramid. This home offers the true neighborhood setting yet still has quick access to Fair Oaks Mall, Reston Town Center, Routes 66 and 267. And, nearby for outdoor enjoyment you will find Fred Crabtree Park, Fox Mill Creek, baseball and soccer fields, and the Fox Mill Woods Swim & Tennis Club.
Contact an agent
Home facts
- Year built:1976
- Listing Id #:VAFX2257714
- Added:29 day(s) ago
- Updated:August 21, 2025 at 07:26 AM
Rooms and interior
- Bedrooms:4
- Total bathrooms:3
- Full bathrooms:2
- Half bathrooms:1
- Living area:2,668 sq. ft.
Heating and cooling
- Cooling:Central A/C
- Heating:Forced Air, Natural Gas
Structure and exterior
- Roof:Architectural Shingle
- Year built:1976
- Building area:2,668 sq. ft.
- Lot area:0.65 Acres
Schools
- High school:OAKTON
- Middle school:CARSON
- Elementary school:CROSSFIELD
Utilities
- Water:Public
- Sewer:On Site Septic
Finances and disclosures
- Price:$1,025,000
- Price per sq. ft.:$384.18
- Tax amount:$10,036 (2025)
New listings near 2952 Fort Lee St
- Coming Soon
 $799,000Coming Soon4 beds 3 baths
$799,000Coming Soon4 beds 3 baths603 3rd St, HERNDON, VA 20170
MLS# VAFX2262408Listed by: SAMSON PROPERTIES - Coming Soon
 $625,000Coming Soon3 beds 3 baths
$625,000Coming Soon3 beds 3 baths2254 Woodland Gap Ter, HERNDON, VA 20171
MLS# VAFX2262546Listed by: CENTURY 21 NEW MILLENNIUM - Open Sat, 1 to 3pmNew
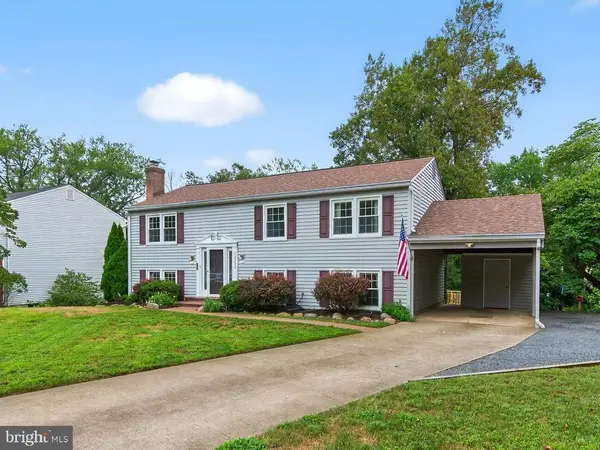 $725,000Active5 beds 3 baths2,332 sq. ft.
$725,000Active5 beds 3 baths2,332 sq. ft.12732 Bradwell Rd, HERNDON, VA 20171
MLS# VAFX2262598Listed by: SAMSON PROPERTIES - Coming Soon
 $799,900Coming Soon3 beds 3 baths
$799,900Coming Soon3 beds 3 baths13250 Stone Heather, HERNDON, VA 20171
MLS# VAFX2262004Listed by: CENTURY 21 NEW MILLENNIUM - Coming Soon
 $475,000Coming Soon4 beds 3 baths
$475,000Coming Soon4 beds 3 baths2100 Berger Pl, HERNDON, VA 20170
MLS# VAFX2261310Listed by: EXP REALTY, LLC - Open Sat, 12 to 3pmNew
 $699,000Active4 beds 2 baths2,136 sq. ft.
$699,000Active4 beds 2 baths2,136 sq. ft.12703 Carlsbad Ct, HERNDON, VA 20171
MLS# VAFX2262880Listed by: REAL BROKER, LLC - Coming Soon
 $969,900Coming Soon5 beds 4 baths
$969,900Coming Soon5 beds 4 baths406 Woodgrove Ct, HERNDON, VA 20170
MLS# VAFX2262652Listed by: KELLER WILLIAMS REALTY - New
 $279,900Active1 beds 1 baths810 sq. ft.
$279,900Active1 beds 1 baths810 sq. ft.2204 Westcourt Ln #109, HERNDON, VA 20170
MLS# VAFX2262630Listed by: CENTURY 21 NEW MILLENNIUM - New
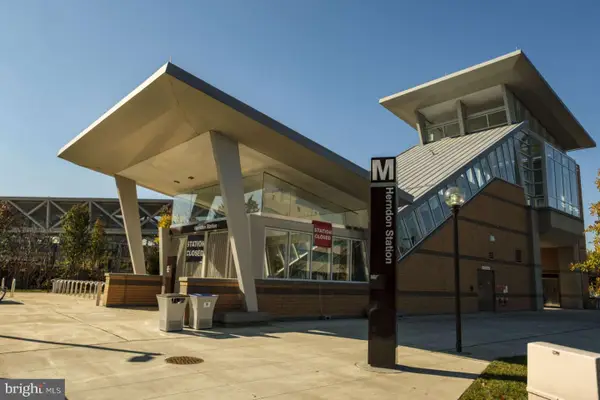 $449,995Active2 beds 3 baths1,150 sq. ft.
$449,995Active2 beds 3 baths1,150 sq. ft.2217 Saunders Dr, HERNDON, VA 20170
MLS# VAFX2262666Listed by: SAMSON PROPERTIES - Open Sat, 12 to 2pmNew
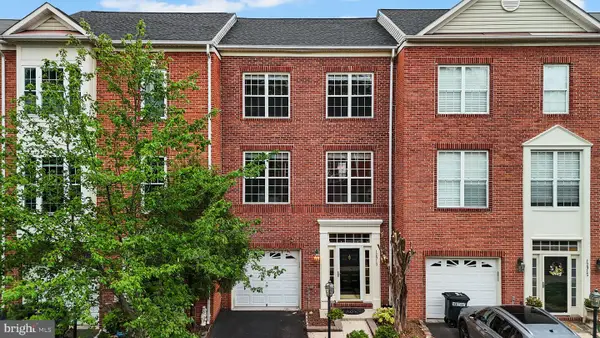 $750,000Active4 beds 4 baths2,736 sq. ft.
$750,000Active4 beds 4 baths2,736 sq. ft.12913 Wood Crescent Cir, HERNDON, VA 20171
MLS# VAFX2262314Listed by: PEARSON SMITH REALTY, LLC
