406 Woodgrove Ct, Herndon, VA 20170
Local realty services provided by:ERA OakCrest Realty, Inc.
406 Woodgrove Ct,Herndon, VA 20170
$950,000
- 5 Beds
- 4 Baths
- 3,971 sq. ft.
- Single family
- Pending
Listed by:jennifer d young
Office:keller williams realty
MLS#:VAFX2262652
Source:BRIGHTMLS
Price summary
- Price:$950,000
- Price per sq. ft.:$239.23
- Monthly HOA dues:$16.67
About this home
Nestled on a quiet cul-de-sac, just one mile from the new Herndon Metro station in the highly sought-after The Downs community, this beautifully maintained Long Signature Ashberry model is a rare offering blending style, comfort, tranquility, and unmatched commuter convenience. A stately brick façade, 2-car garage, expert landscaping with stone walls, spacious deck and paver patio, and a lush yard with an automated in-ground sprinkler system, generous garden, fruit trees, gardener’s shed, and majestic trees create timeless outdoor appeal. Inside, you’ll find five bedrooms, an office, and four full bathrooms, including a main-level full bath—perfect for guests or multigenerational living. An open floor plan, gleaming hardwood floors, decorative moldings, an abundance of windows, gourmet kitchen, luxurious primary suite, fully finished lower level, and almost 4,000 square feet of finished living space are just a few features making this home so special. ****** Rich hardwood flooring welcomes you into the foyer and flows into the formal living room to the left and formal dining room to the right. Stylish barn doors in the dining room open to the sun filled kitchen that is sure to please with gleaming granite countertops, designer tile backsplashes, traditional and glass front cabinetry, and stainless-steel appliances. A large peninsula provides additional working surface while the breakfast room with a large bay window is the ideal spot for daily dining. The adjoining family room with walls of windows invites you to relax in front of a floor to ceiling brick gas fireplace. Here, a French style door grants access to the deck with steps to the patio and vibrant backyard, your own outdoor oasis for entertaining, gardening, and simple relaxation. Back inside, a spacious office with a bay window and chic full bath with a glass enclosed shower makes a great home office or guest/in-law suite. ****** Upstairs, the primary suite boasts plush carpeting, a lighted ceiling fan, and walk-in closet with custom organizers. The ensuite bath features a granite topped dual sink vanity, sumptuous soaking tub, and frameless glass enclosed shower, the finest in personal pampering. Three additional generously sized bedrooms, each with ceiling fans, ample closet space, and one with a walk-in closet, share the well-appointed hall bath. A laundry closet with custom cabinets and full sized washer and dryer adds convenience. The fully finished lower level provides plenty of additional living space with a recreation room with wet bar area that opens to the patio, a 5th bedroom with two closets including a walk-in closet, and 4th full bath. A spacious mudroom with direct garage access and a fantastic walk-in pantry adds loads of storage space, and a home warranty adds peace of mind. ****** All this in a serene residential setting with a low HOA fee that makes you feel miles away from the hustle and bustle yet is just minutes to major routes, Metro, an abundance of shopping, dining, and entertainment including Reston Town Center, and wonderful parklands. This move-in ready home offers the perfect blend of space, location and lifestyle and is just waiting for the next owners to call it home!
Contact an agent
Home facts
- Year built:1987
- Listing ID #:VAFX2262652
- Added:45 day(s) ago
- Updated:October 05, 2025 at 07:35 AM
Rooms and interior
- Bedrooms:5
- Total bathrooms:4
- Full bathrooms:4
- Living area:3,971 sq. ft.
Heating and cooling
- Cooling:Ceiling Fan(s), Central A/C
- Heating:Forced Air, Natural Gas
Structure and exterior
- Year built:1987
- Building area:3,971 sq. ft.
- Lot area:0.28 Acres
Schools
- High school:HERNDON
- Middle school:HERNDON
- Elementary school:HERNDON
Utilities
- Water:Public
- Sewer:Public Sewer
Finances and disclosures
- Price:$950,000
- Price per sq. ft.:$239.23
- Tax amount:$11,668 (2025)
New listings near 406 Woodgrove Ct
- Coming Soon
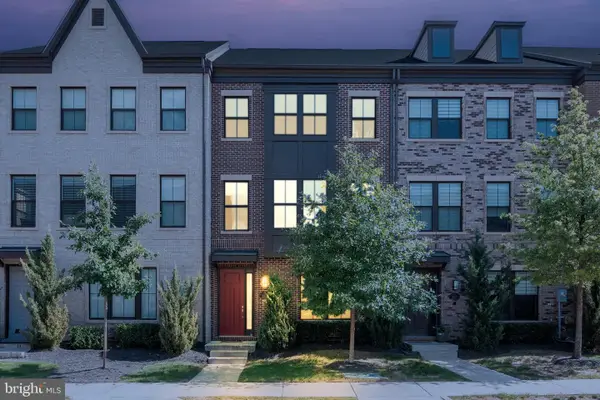 $819,900Coming Soon4 beds 5 baths
$819,900Coming Soon4 beds 5 baths3055 Alan Shepard St, HERNDON, VA 20171
MLS# VAFX2273012Listed by: SAMSON PROPERTIES - Coming SoonOpen Sat, 2 to 4pm
 $1,550,000Coming Soon4 beds 6 baths
$1,550,000Coming Soon4 beds 6 baths904 Locust St, HERNDON, VA 20170
MLS# VAFX2266444Listed by: LONG & FOSTER REAL ESTATE, INC. - New
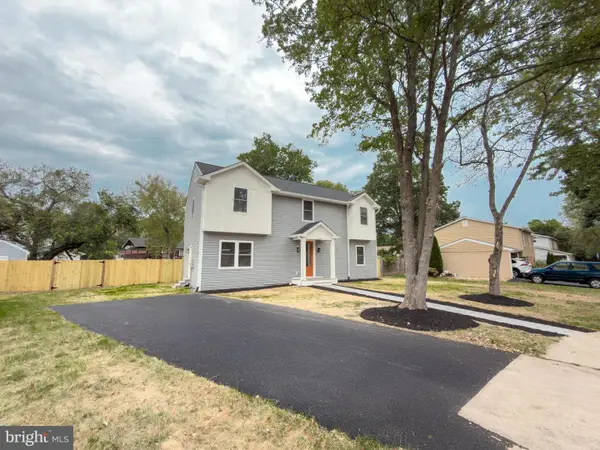 $989,000Active5 beds 3 baths2,640 sq. ft.
$989,000Active5 beds 3 baths2,640 sq. ft.656 Stuart Ct, HERNDON, VA 20170
MLS# VAFX2272848Listed by: CAPITOL REAL ESTATE - New
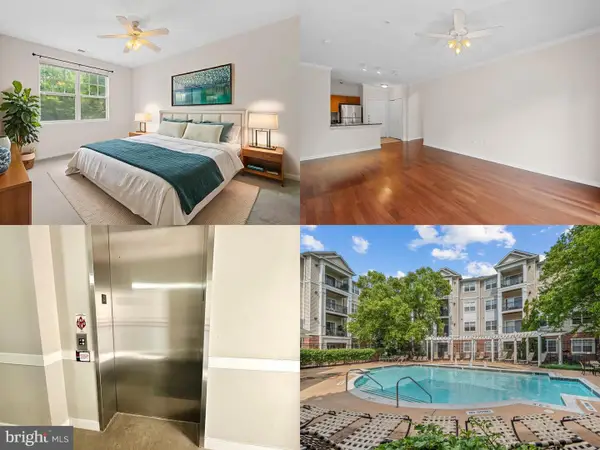 $374,999Active2 beds 2 baths1,031 sq. ft.
$374,999Active2 beds 2 baths1,031 sq. ft.12953 Centre Park Cir #218, HERNDON, VA 20171
MLS# VAFX2272802Listed by: SAMSON PROPERTIES - New
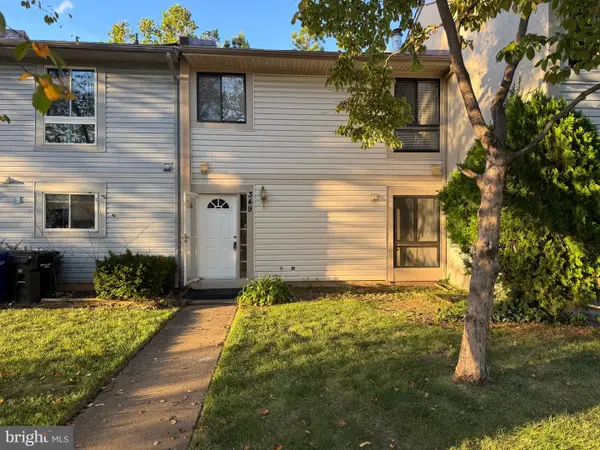 $479,990Active3 beds 3 baths1,428 sq. ft.
$479,990Active3 beds 3 baths1,428 sq. ft.349 Reneau Way, HERNDON, VA 20170
MLS# VAFX2272140Listed by: SMART REALTY, LLC - New
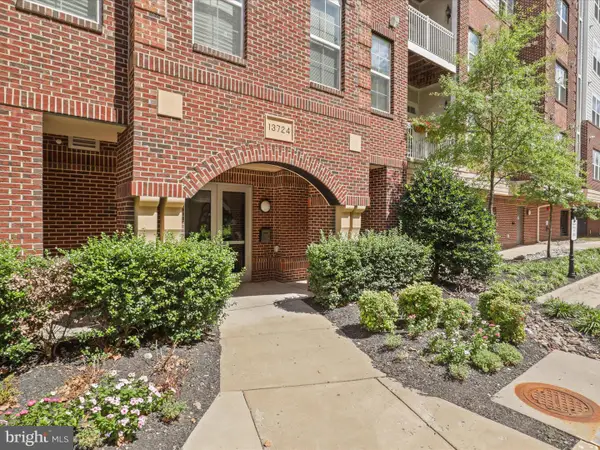 $495,000Active2 beds 2 baths1,323 sq. ft.
$495,000Active2 beds 2 baths1,323 sq. ft.13724 Neil Armstrong Ave #408, HERNDON, VA 20171
MLS# VAFX2272760Listed by: MARAM REALTY, LLC - New
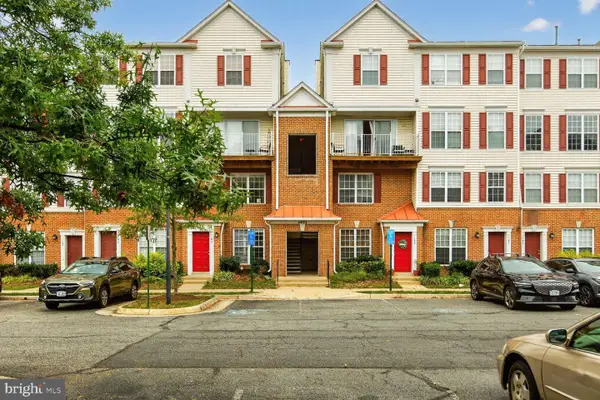 $434,990Active2 beds 3 baths1,244 sq. ft.
$434,990Active2 beds 3 baths1,244 sq. ft.2492 Quick St #103, HERNDON, VA 20171
MLS# VAFX2272670Listed by: PI REALTY GROUP, INC. - Open Sun, 12 to 2pm
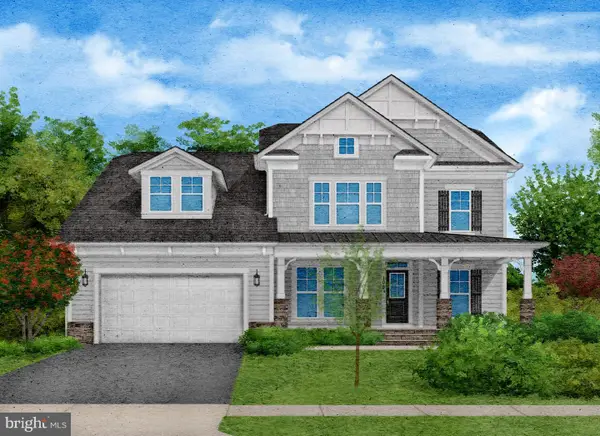 $1,275,000Pending5 beds 6 baths4,245 sq. ft.
$1,275,000Pending5 beds 6 baths4,245 sq. ft.100 Heglar Oaks Ct, HERNDON, VA 20170
MLS# VAFX2270290Listed by: CORCORAN MCENEARNEY - Coming SoonOpen Fri, 5 to 7pm
 $630,000Coming Soon3 beds 4 baths
$630,000Coming Soon3 beds 4 baths13210 Fox Ripple Ln Ln, HERNDON, VA 20171
MLS# VAFX2270788Listed by: SAMSON PROPERTIES - Coming Soon
 $825,000Coming Soon4 beds 4 baths
$825,000Coming Soon4 beds 4 baths1551 Brownsville Dr, HERNDON, VA 20170
MLS# VAFX2268280Listed by: SAMSON PROPERTIES
