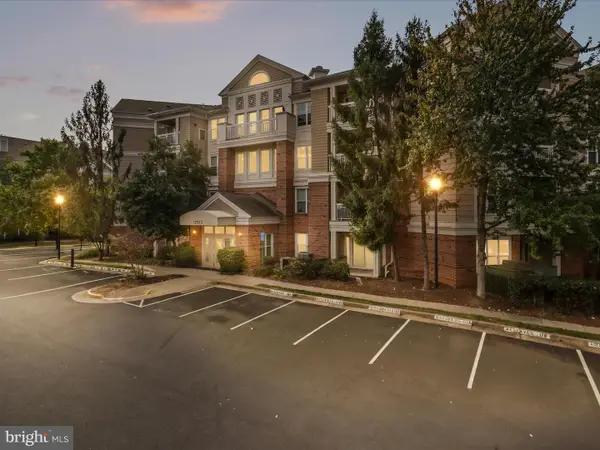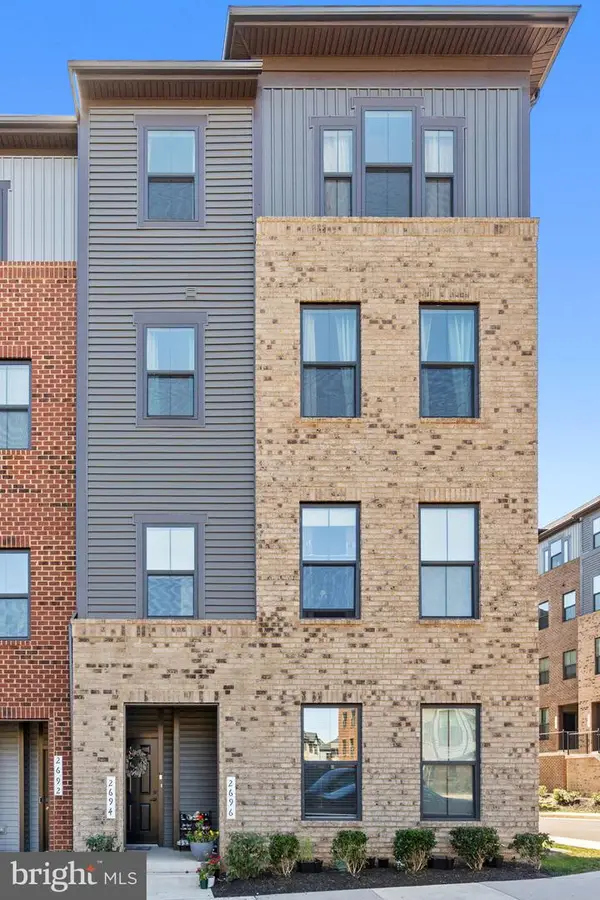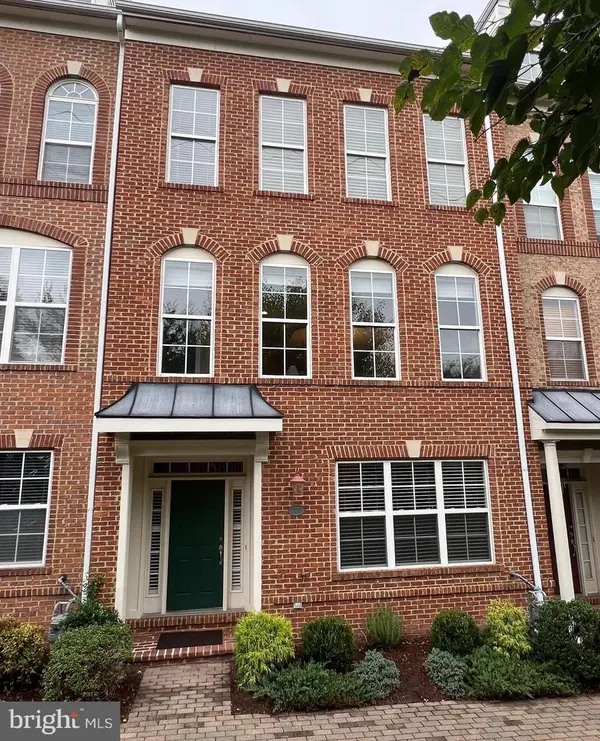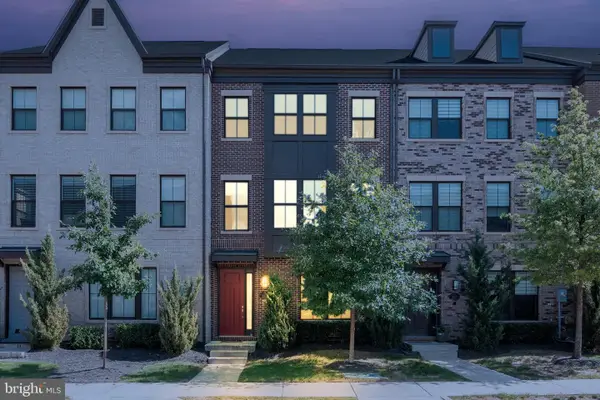3001 Mcmaster Ct, Herndon, VA 20171
Local realty services provided by:O'BRIEN REALTY ERA POWERED
3001 Mcmaster Ct,Herndon, VA 20171
$549,900
- 3 Beds
- 2 Baths
- - sq. ft.
- Townhouse
- Coming Soon
Listed by:carolyn young
Office:samson properties
MLS#:VAFX2273362
Source:BRIGHTMLS
Price summary
- Price:$549,900
- Monthly HOA dues:$103
About this home
Welcome to 3001 McMaster Court, a beautifully renovated 3-bedroom, 1.5-bath end-unit townhouse tucked within the Highland Mews community of Herndon, Virginia. This fully updated home blends modern comfort with timeless appeal, offering a move-in-ready interior that feels brand new from top to bottom.
The main level welcomes you with fresh flooring, new paint, and abundant natural light. The living room serves as the heart of the home, featuring a cozy wood-burning fireplace that adds warmth and character. The beautifully redesigned kitchen offers sleek cabinetry, stainless steel appliances, quartz countertops, and a bright dining area that makes both everyday meals and entertaining effortless. A renovated half bath and convenient laundry area complete this thoughtfully updated level.
Step outside to your private backyard oasis, where a spacious wraparound deck and brand-new patio create the perfect setting for outdoor living. Whether you’re dining al fresco, hosting weekend gatherings, or simply unwinding under the stars, this inviting space offers the ideal blend of comfort and relaxation. The end-unit position provides added privacy and a sense of openness rarely found in townhome living.
Upstairs, three comfortable bedrooms provide ample space for rest and retreat, each enhanced by new flooring and modern finishes. The full bath has been completely renovated with stylish tilework, contemporary fixtures, and a clean, timeless design. Every detail has been refreshed throughout, from the doors and trim to the lighting and hardware, creating a home that feels both polished and inviting.
Highland Mews is a well-established community offering tot lots, basketball courts, and common-area maintenance, with HOA services that include snow and trash removal. Residents enjoy access to highly regarded Fairfax County Public Schools, including Oak Hill Elementary, Franklin Middle, and Chantilly High School—part of one of the region’s most sought-after districts. Conveniently located near Dulles International Airport, Reston Town Center, and major commuter routes including Route 28, Route 50, and the Dulles Toll Road, this home combines modern style, thoughtful updates, and a location that truly has it all.
Contact an agent
Home facts
- Year built:1987
- Listing ID #:VAFX2273362
- Added:1 day(s) ago
- Updated:October 09, 2025 at 03:30 AM
Rooms and interior
- Bedrooms:3
- Total bathrooms:2
- Full bathrooms:1
- Half bathrooms:1
Heating and cooling
- Cooling:Central A/C
- Heating:Forced Air, Natural Gas
Structure and exterior
- Roof:Shingle
- Year built:1987
Schools
- High school:CHANTILLY
- Middle school:FRANKLIN
- Elementary school:OAK HILL
Utilities
- Water:Public
- Sewer:Public Sewer
Finances and disclosures
- Price:$549,900
- Tax amount:$4,903 (2025)
New listings near 3001 Mcmaster Ct
- Coming Soon
 $345,000Coming Soon2 beds 2 baths
$345,000Coming Soon2 beds 2 baths12913 Alton Sq #219, HERNDON, VA 20170
MLS# VAFX2273202Listed by: VIRGINIA SELECT HOMES, LLC. - New
 $670,000Active3 beds 3 baths2,070 sq. ft.
$670,000Active3 beds 3 baths2,070 sq. ft.2694 Velocity Rd #33k, HERNDON, VA 20171
MLS# VAFX2269520Listed by: SAMSON PROPERTIES - Coming SoonOpen Sun, 12 to 2pm
 $659,900Coming Soon3 beds 4 baths
$659,900Coming Soon3 beds 4 baths220 Herndon Station Sq, HERNDON, VA 20170
MLS# VAFX2273416Listed by: RE/MAX ALLEGIANCE - Coming SoonOpen Sat, 2 to 4pm
 $1,100,000Coming Soon5 beds 4 baths
$1,100,000Coming Soon5 beds 4 baths2410 Dakota Lakes Dr, HERNDON, VA 20171
MLS# VAFX2273354Listed by: SAMSON PROPERTIES - Coming Soon
 $725,000Coming Soon4 beds 3 baths
$725,000Coming Soon4 beds 3 baths1741 Whitewood Ln, HERNDON, VA 20170
MLS# VAFX2273166Listed by: COLDWELL BANKER REALTY - Coming Soon
 $940,000Coming Soon3 beds 4 baths
$940,000Coming Soon3 beds 4 baths2736 Calkins Rd, HERNDON, VA 20171
MLS# VAFX2273088Listed by: WILLIAMS REALTY, LLC - Coming SoonOpen Sat, 2 to 4pm
 $815,000Coming Soon3 beds 4 baths
$815,000Coming Soon3 beds 4 baths108 Monroe Mills Ln, HERNDON, VA 20170
MLS# VAFX2272908Listed by: RE/MAX GATEWAY, LLC - Coming Soon
 $819,900Coming Soon4 beds 5 baths
$819,900Coming Soon4 beds 5 baths3055 Alan Shepard St, HERNDON, VA 20171
MLS# VAFX2273012Listed by: SAMSON PROPERTIES - Coming SoonOpen Sat, 3 to 5pm
 $1,550,000Coming Soon4 beds 6 baths
$1,550,000Coming Soon4 beds 6 baths904 Locust St, HERNDON, VA 20170
MLS# VAFX2266444Listed by: LONG & FOSTER REAL ESTATE, INC.
