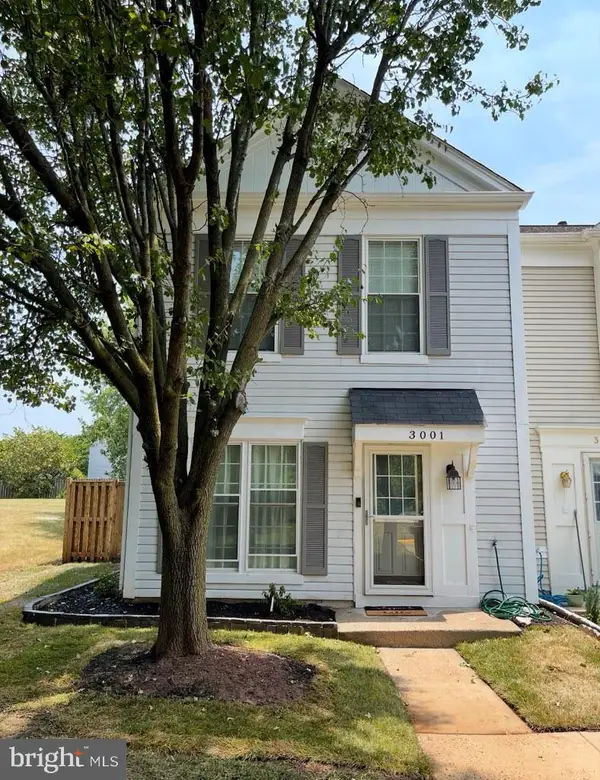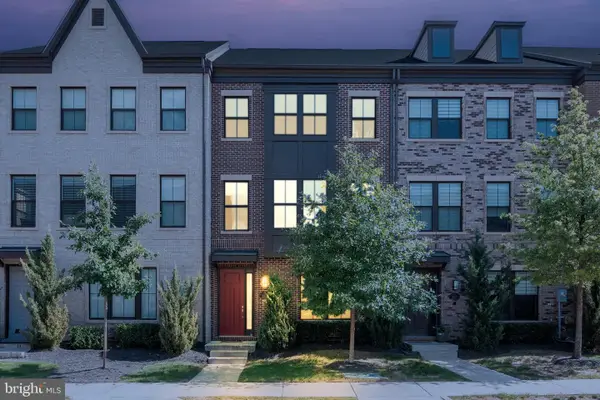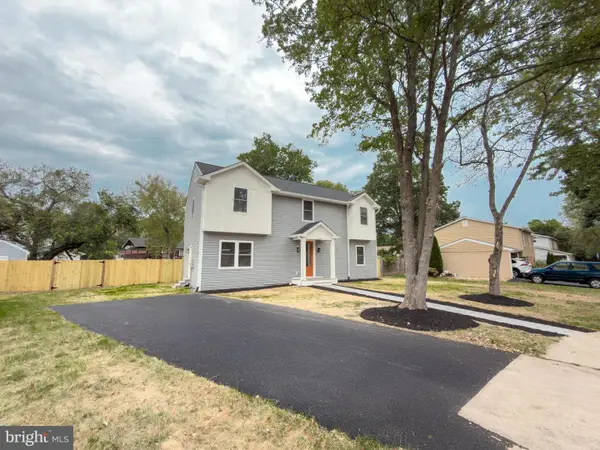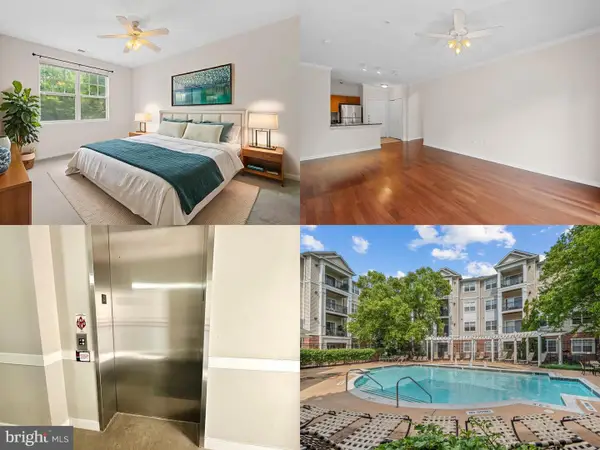2694 Velocity Rd #33k, Herndon, VA 20171
Local realty services provided by:O'BRIEN REALTY ERA POWERED
2694 Velocity Rd #33k,Herndon, VA 20171
$670,000
- 3 Beds
- 3 Baths
- 2,070 sq. ft.
- Condominium
- Active
Listed by:arslan jamil
Office:samson properties
MLS#:VAFX2269520
Source:BRIGHTMLS
Price summary
- Price:$670,000
- Price per sq. ft.:$323.67
About this home
Highly Desirable Townhome Living with Premium Features
This is a fantastic opportunity to own a home with a desirable modern, open-concept layout. The main level offers a seamless flow, starting from the spacious foyer and continuing through the main living areas.
The Gourmet Kitchen is perfectly designed for both daily life and entertaining, featuring a large central island with counter seating, stylish white cabinetry, and a complete set of stainless steel appliances including a Cooktop, Built-in Microwave, Dishwasher, Disposer, and a Refrigerator with an ice maker.
Upstairs, the spacious Primary Suite is a true highlight, featuring a decorative ceiling and a dedicated, sun-filled sitting area. The luxurious Primary Bath offers a dual vanity and a generous, walk-in shower with a tiled bench and glass door enclosure. For ultimate convenience, the home also includes an upper-level laundry room with a Clothes Dryer and Clothes Washer.
Enjoying the outdoors is easy with the exceptional covered deck, which includes a cozy stone fireplace with a Fireplace Screen/Door. Additional features enhancing the home's comfort and function include a Ceiling Fan, Electronic Air Filter, Garage Opener with remote, and Window Treatments.
Community Benefits
Enjoy a low-maintenance lifestyle with a comprehensive HOA that covers: Common Area Maintenance, Lawn Maintenance, Road Maintenance, Snow Removal, Sewer, Trash, and Water, plus a contribution to the Reserve Fund. Community amenities include Common Grounds, a Jog/Walk Path, and a Tot Lot/Playground.
This move-in-ready home provides both luxury finishes and practical, worry-free living in an excellent community!
Contact an agent
Home facts
- Year built:2022
- Listing ID #:VAFX2269520
- Added:1 day(s) ago
- Updated:October 08, 2025 at 01:58 PM
Rooms and interior
- Bedrooms:3
- Total bathrooms:3
- Full bathrooms:2
- Half bathrooms:1
- Living area:2,070 sq. ft.
Heating and cooling
- Cooling:Central A/C
- Heating:Central, Natural Gas
Structure and exterior
- Year built:2022
- Building area:2,070 sq. ft.
Schools
- High school:WESTFIELD
- Middle school:CARSON
- Elementary school:LUTIE LEWIS COATES
Utilities
- Water:Public
- Sewer:Public Sewer
Finances and disclosures
- Price:$670,000
- Price per sq. ft.:$323.67
- Tax amount:$7,701 (2025)
New listings near 2694 Velocity Rd #33k
- Coming Soon
 $549,900Coming Soon3 beds 2 baths
$549,900Coming Soon3 beds 2 baths3001 Mcmaster Ct, HERNDON, VA 20171
MLS# VAFX2273362Listed by: SAMSON PROPERTIES - Coming SoonOpen Sat, 2 to 4pm
 $1,100,000Coming Soon5 beds 4 baths
$1,100,000Coming Soon5 beds 4 baths2410 Dakota Lakes Dr, HERNDON, VA 20171
MLS# VAFX2273354Listed by: SAMSON PROPERTIES - Coming Soon
 $725,000Coming Soon4 beds 3 baths
$725,000Coming Soon4 beds 3 baths1741 Whitewood Ln, HERNDON, VA 20170
MLS# VAFX2273166Listed by: COLDWELL BANKER REALTY - Coming Soon
 $940,000Coming Soon3 beds 4 baths
$940,000Coming Soon3 beds 4 baths2736 Calkins Rd, HERNDON, VA 20171
MLS# VAFX2273088Listed by: WILLIAMS REALTY, LLC - Coming SoonOpen Sat, 2 to 4pm
 $815,000Coming Soon3 beds 4 baths
$815,000Coming Soon3 beds 4 baths108 Monroe Mills Ln, HERNDON, VA 20170
MLS# VAFX2272908Listed by: RE/MAX GATEWAY, LLC - Coming Soon
 $819,900Coming Soon4 beds 5 baths
$819,900Coming Soon4 beds 5 baths3055 Alan Shepard St, HERNDON, VA 20171
MLS# VAFX2273012Listed by: SAMSON PROPERTIES - Coming SoonOpen Sat, 3 to 5pm
 $1,550,000Coming Soon4 beds 6 baths
$1,550,000Coming Soon4 beds 6 baths904 Locust St, HERNDON, VA 20170
MLS# VAFX2266444Listed by: LONG & FOSTER REAL ESTATE, INC. - New
 $989,000Active5 beds 3 baths2,640 sq. ft.
$989,000Active5 beds 3 baths2,640 sq. ft.656 Stuart Ct, HERNDON, VA 20170
MLS# VAFX2272848Listed by: CAPITOL REAL ESTATE - New
 $374,999Active2 beds 2 baths1,031 sq. ft.
$374,999Active2 beds 2 baths1,031 sq. ft.12953 Centre Park Cir #218, HERNDON, VA 20171
MLS# VAFX2272802Listed by: SAMSON PROPERTIES
