3142 Searsmont Pl, Herndon, VA 20171
Local realty services provided by:ERA Cole Realty
Listed by:lisa l decarlo
Office:samson properties
MLS#:VAFX2231006
Source:BRIGHTMLS
Price summary
- Price:$850,000
- Price per sq. ft.:$319.55
- Monthly HOA dues:$25
About this home
New Stainless Steel appliances and new quartz counters in the kitchen, all done to add additional value for you. This lovely home, located on a serene lot, is ready for its new owner. Welcome to 3142 Searsmont Place, Herndon, VA — where comfort, convenience, and community come together.
This updated 3-bedroom, 2.5-bathroom single-family home offers 2,660 finished square feet of living space on a private .47-acre lot backing to trees in the desirable South Field subdivision. Located in the highly sought-after Oakton High School pyramid, this home delivers both value and lifestyle.
Key Features:
Spacious Layout: Bright and open living and dining rooms flow seamlessly into the large kitchen with space for a breakfast table.
Owner’s Retreat: The primary suite includes a double vanity and updated walk-in shower.
Flexible Bedrooms: Two additional bedrooms share a hall bath, perfect for family, guests, or a home office.
Walkout Lower Level: A cozy recreation room with fireplace opens to the backyard, plus a versatile bonus room for office, gym, or storage.
Oversized Garage: Two-car garage with extra workshop/storage space.
Freshly Updated: New luxury vinyl plank flooring and fresh paint throughout — move-in ready with room to personalize.
Outdoor & Lifestyle Benefits:
Enjoy peace and privacy on your nearly half-acre lot backing to trees — ideal for outdoor entertaining, gardening, or quiet relaxation.
Location Highlights:
Top-tier Oakton High School pyramid
Minutes to Reston Town Center, Fair Oaks, Dulles Airport, and major commuter routes
Convenient to healthcare, with Reston and Fair Oaks hospitals nearby
Dining, shopping, and entertainment all within easy reach.
This home offers the space, schools, and setting that buyers want most — all in a peaceful Herndon neighborhood with convenient access to everything Northern Virginia has to offer.
Don’t miss this opportunity — schedule your private tour today and discover the lifestyle that awaits at 3142 Searsmont Place.
Contact an agent
Home facts
- Year built:1975
- Listing ID #:VAFX2231006
- Added:93 day(s) ago
- Updated:September 29, 2025 at 01:51 PM
Rooms and interior
- Bedrooms:3
- Total bathrooms:3
- Full bathrooms:2
- Half bathrooms:1
- Living area:2,660 sq. ft.
Heating and cooling
- Cooling:Central A/C
- Heating:Central, Forced Air, Oil
Structure and exterior
- Roof:Composite
- Year built:1975
- Building area:2,660 sq. ft.
Schools
- High school:OAKTON
- Middle school:FRANKLIN
- Elementary school:CROSSFIELD
Utilities
- Water:Public
Finances and disclosures
- Price:$850,000
- Price per sq. ft.:$319.55
- Tax amount:$8,895 (2025)
New listings near 3142 Searsmont Pl
- New
 $299,700Active1 beds 1 baths731 sq. ft.
$299,700Active1 beds 1 baths731 sq. ft.12945 Centre Park Cir #208, HERNDON, VA 20171
MLS# VAFX2269914Listed by: BHAVANI GHANTA REAL ESTATE COMPANY - Coming Soon
 $714,900Coming Soon3 beds 3 baths
$714,900Coming Soon3 beds 3 baths879 Station St, HERNDON, VA 20170
MLS# VAFX2270018Listed by: MARATHON REAL ESTATE - Coming Soon
 $325,000Coming Soon2 beds 1 baths
$325,000Coming Soon2 beds 1 baths12915 Alton Sq #416, HERNDON, VA 20170
MLS# VAFX2269968Listed by: RE/MAX ALLEGIANCE - New
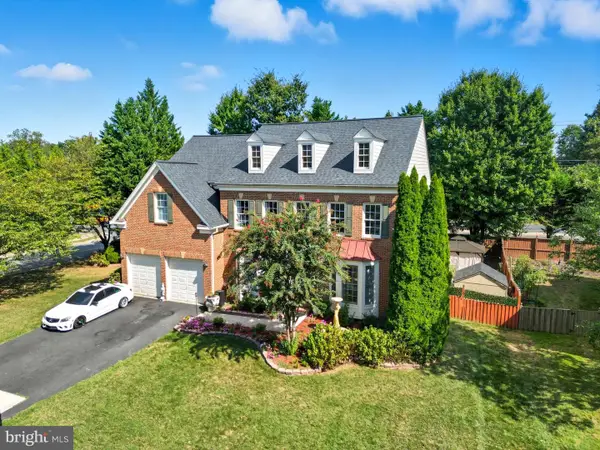 $1,499,000Active6 beds 5 baths4,618 sq. ft.
$1,499,000Active6 beds 5 baths4,618 sq. ft.2725 Robaleed Way, HERNDON, VA 20171
MLS# VAFX2269916Listed by: UNITED REAL ESTATE - Coming Soon
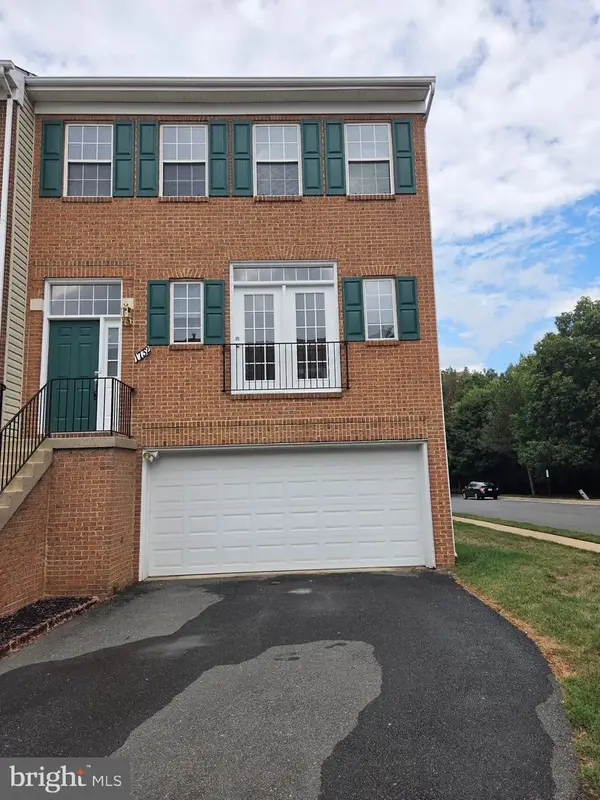 $785,000Coming Soon3 beds 4 baths
$785,000Coming Soon3 beds 4 baths1732 Stuart Pointe Ln, HERNDON, VA 20170
MLS# VAFX2269708Listed by: SAMSON PROPERTIES - Coming Soon
 $815,000Coming Soon4 beds 3 baths
$815,000Coming Soon4 beds 3 baths418 Florida Ave, HERNDON, VA 20170
MLS# VAFX2268986Listed by: KW REALTY LAKESIDE - New
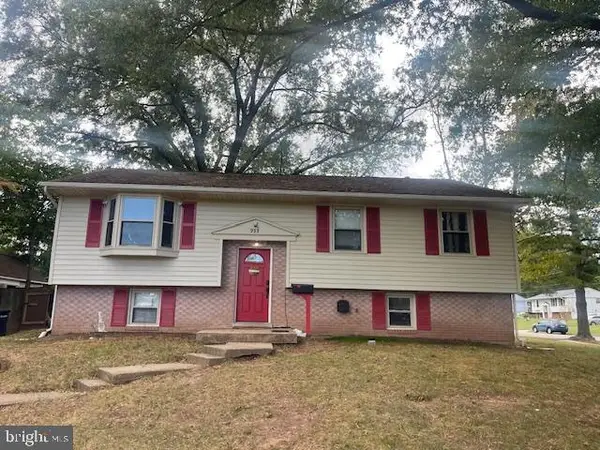 $635,000Active5 beds 3 baths1,341 sq. ft.
$635,000Active5 beds 3 baths1,341 sq. ft.711 Archer Ct, HERNDON, VA 20170
MLS# VAFX2269894Listed by: SAMSON PROPERTIES - Coming Soon
 $919,900Coming Soon5 beds 3 baths
$919,900Coming Soon5 beds 3 baths13408 Hidden Meadow Ct, HERNDON, VA 20171
MLS# VAFX2269152Listed by: KELLER WILLIAMS REALTY - Coming Soon
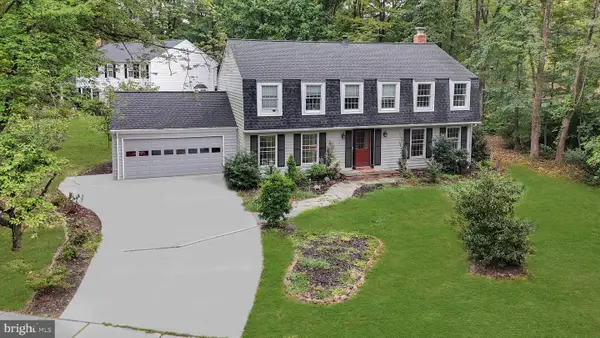 $960,000Coming Soon5 beds 3 baths
$960,000Coming Soon5 beds 3 baths2657 Chiswell Pl, HERNDON, VA 20171
MLS# VAFX2266432Listed by: SAMSON PROPERTIES - Coming Soon
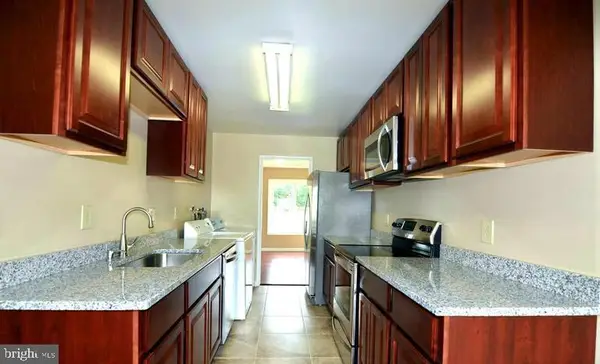 $489,000Coming Soon4 beds 3 baths
$489,000Coming Soon4 beds 3 baths402 Reneau Way, HERNDON, VA 20170
MLS# VAFX2269718Listed by: SAMSON PROPERTIES
