3300 Lauren Oaks Ct, Herndon, VA 20171
Local realty services provided by:ERA Martin Associates
3300 Lauren Oaks Ct,Herndon, VA 20171
$1,750,000
- 5 Beds
- 6 Baths
- 5,056 sq. ft.
- Single family
- Active
Listed by:casey c samson
Office:samson properties
MLS#:VAFX2269378
Source:BRIGHTMLS
Price summary
- Price:$1,750,000
- Price per sq. ft.:$346.12
- Monthly HOA dues:$34.17
About this home
Exquisite craftsmanship both inside and out, in the peaceful cul-de-sac of West Oaks Estates. This move-in ready home has 5 bedrooms, 5.5 bathrooms, 7,074 finished square feet. It boasts an array of sleek finishes throughout this bright open floor plan that provides more than enough space for entertaining family and friends. Welcoming two-story foyer opens to two offices and dining room. Architectural details include chair railing, crown molding, and recessed lighting. At the heart of the home, the chef’s dream kitchen showcases an oversized center island with a Wolf range top, custom panel Thermador refrigerator, dual Thermador ovens, and two beverage refrigerators. Seamlessly connected to the breakfast room and family room with a fireplace, this space makes entertaining effortless. The soaring two-story sunroom/great room fills the home with natural light, creating a bright and inviting gathering place. Upper level luxurious owner's suite offers a private sitting area overlooking the great room, a spa-inspired bathroom with a soaking tub, spacious glass shower with dual shower heads, dual vanities, and a generous walk-in closet. Four additional bedrooms, three full baths including a Jack and Jill. Finished lower level features a large recreation room with stylish full bar, bonus room, utility room, full bathroom, and luxury steam sauna that provides a private retreat for relaxation and wellness right at home. Impressive two-story screened-in porch provides a serene retreat where you can enjoy tree lined views in every season, free from the elements. Spacious deck extends the living space and is ideal for summer barbecues, morning coffee, or hosting gatherings with family and friends. This 0.91 acre lot backs to trees for your own privacy with a well maintained landscaped backyard. A pathway from the backyard provides direct access to community walking trails, offering convenient connectivity for exercise, recreation, and daily enjoyment. A three car side loading garage and spacious driveway offer plenty of parking. Close to Navy Vale Fire House Park and easy access to Route West Ox Road & Fairfax County Parkway. Nearby Navy, Franklin and Oakton Pyramid.
Contact an agent
Home facts
- Year built:1998
- Listing ID #:VAFX2269378
- Added:3 day(s) ago
- Updated:September 29, 2025 at 01:51 PM
Rooms and interior
- Bedrooms:5
- Total bathrooms:6
- Full bathrooms:5
- Half bathrooms:1
- Living area:5,056 sq. ft.
Heating and cooling
- Cooling:Central A/C
- Heating:Forced Air, Natural Gas, Zoned
Structure and exterior
- Year built:1998
- Building area:5,056 sq. ft.
- Lot area:0.91 Acres
Schools
- High school:OAKTON
- Middle school:FRANKLIN
- Elementary school:NAVY
Utilities
- Water:Public
Finances and disclosures
- Price:$1,750,000
- Price per sq. ft.:$346.12
- Tax amount:$22,277 (2025)
New listings near 3300 Lauren Oaks Ct
- New
 $299,700Active1 beds 1 baths731 sq. ft.
$299,700Active1 beds 1 baths731 sq. ft.12945 Centre Park Cir #208, HERNDON, VA 20171
MLS# VAFX2269914Listed by: BHAVANI GHANTA REAL ESTATE COMPANY - Coming Soon
 $714,900Coming Soon3 beds 3 baths
$714,900Coming Soon3 beds 3 baths879 Station St, HERNDON, VA 20170
MLS# VAFX2270018Listed by: MARATHON REAL ESTATE - Coming Soon
 $325,000Coming Soon2 beds 1 baths
$325,000Coming Soon2 beds 1 baths12915 Alton Sq #416, HERNDON, VA 20170
MLS# VAFX2269968Listed by: RE/MAX ALLEGIANCE - New
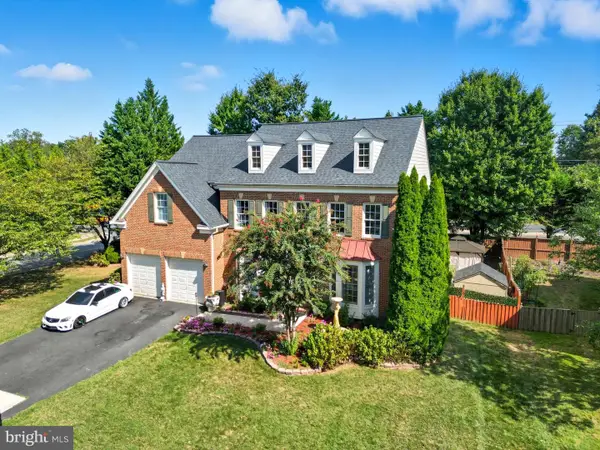 $1,499,000Active6 beds 5 baths4,618 sq. ft.
$1,499,000Active6 beds 5 baths4,618 sq. ft.2725 Robaleed Way, HERNDON, VA 20171
MLS# VAFX2269916Listed by: UNITED REAL ESTATE - Coming Soon
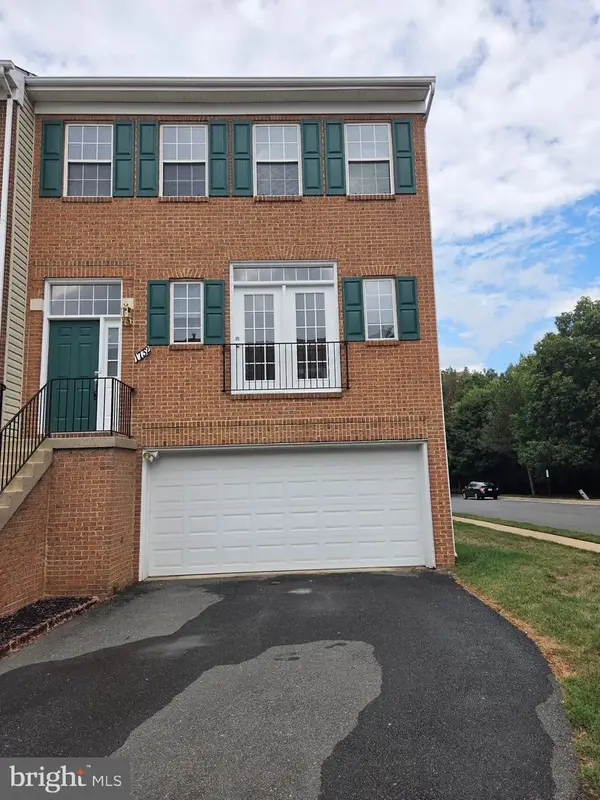 $785,000Coming Soon3 beds 4 baths
$785,000Coming Soon3 beds 4 baths1732 Stuart Pointe Ln, HERNDON, VA 20170
MLS# VAFX2269708Listed by: SAMSON PROPERTIES - Coming Soon
 $815,000Coming Soon4 beds 3 baths
$815,000Coming Soon4 beds 3 baths418 Florida Ave, HERNDON, VA 20170
MLS# VAFX2268986Listed by: KW REALTY LAKESIDE - New
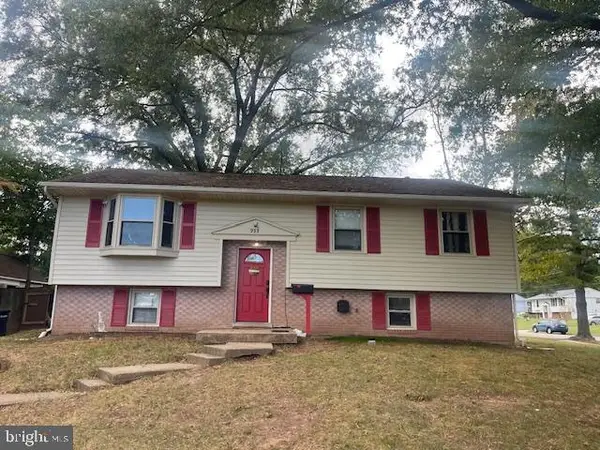 $635,000Active5 beds 3 baths1,341 sq. ft.
$635,000Active5 beds 3 baths1,341 sq. ft.711 Archer Ct, HERNDON, VA 20170
MLS# VAFX2269894Listed by: SAMSON PROPERTIES - Coming Soon
 $919,900Coming Soon5 beds 3 baths
$919,900Coming Soon5 beds 3 baths13408 Hidden Meadow Ct, HERNDON, VA 20171
MLS# VAFX2269152Listed by: KELLER WILLIAMS REALTY - Coming Soon
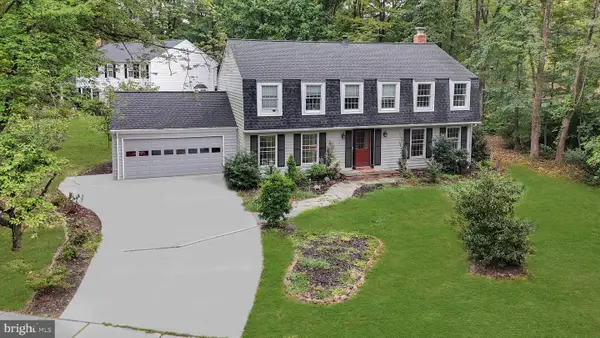 $960,000Coming Soon5 beds 3 baths
$960,000Coming Soon5 beds 3 baths2657 Chiswell Pl, HERNDON, VA 20171
MLS# VAFX2266432Listed by: SAMSON PROPERTIES - Coming Soon
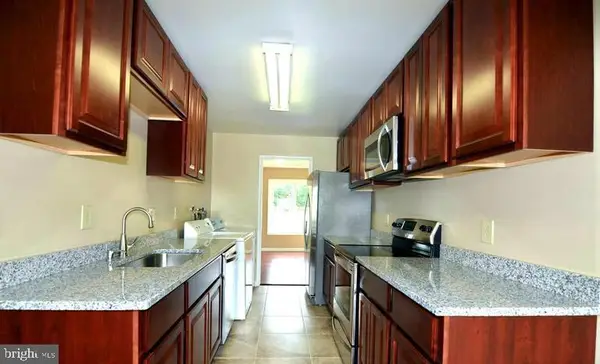 $489,000Coming Soon4 beds 3 baths
$489,000Coming Soon4 beds 3 baths402 Reneau Way, HERNDON, VA 20170
MLS# VAFX2269718Listed by: SAMSON PROPERTIES
