500 Aspen Dr, HERNDON, VA 20170
Local realty services provided by:ERA Valley Realty
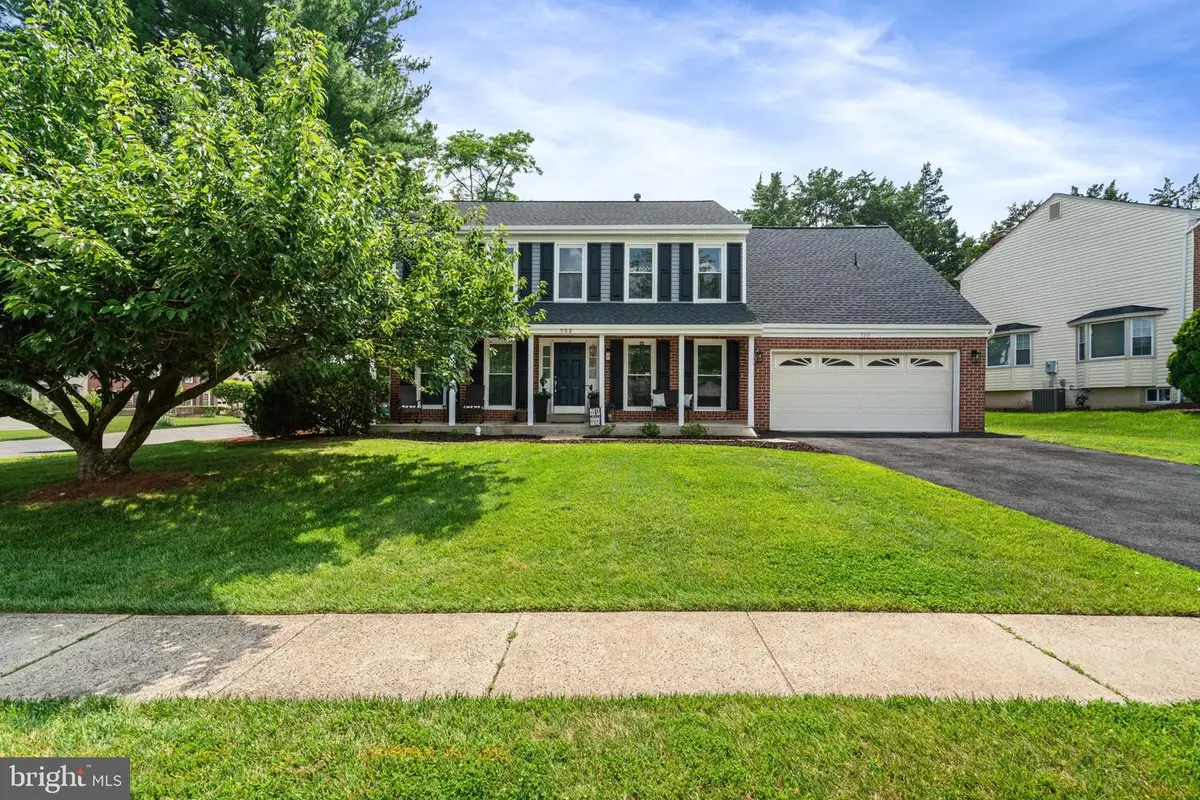
Listed by:tammy l irby
Office:samson properties
MLS#:VAFX2250426
Source:BRIGHTMLS
Sorry, we are unable to map this address
Price summary
- Price:$1,050,000
- Monthly HOA dues:$16.67
About this home
Offer deadline has been set for 5pm Monday 7/7. If you will be submitting an offer for your clients please let me know.
Beautifully Renovated & Perfectly Located—Just Minutes to Metro, Trails & Downtown Herndon!
This exceptional single-family home offers over 4,000 square feet of beautifully finished living space in one of Herndon’s most desirable neighborhoods. A corner lot nestled on a quiet street, this home’s curb appeal is enhanced each spring by a spectacular Kwanzan Flowering Cherry Tree—the most stunning bloom on the block.
Step inside to discover a spacious and stylish interior featuring wide-plank Hickory Mocha engineered hardwood flooring. The main level offers a formal living and dining room, a private home office, and an open-concept family room with gas fireplace flowing seamlessly into the fully renovated kitchen—complete with sleek stainless steel appliances, shaker cabinetry, upgraded countertops, and modern finishes.
Upstairs, the expansive owner’s suite includes a sitting area, three closets (including a custom California Closet system), and a spa-inspired bath with a soaking tub, double vanity, skylights, and frameless glass shower. Three additional generously sized bedrooms and a renovated hall bath complete the upper level.
The finished basement offers incredible flexibility with multiple bonus rooms, a full bath, and a dedicated recreation space with specialty flooring—ideal for a home gym, media room, or guest retreat. Please note, lower level bedroom is not a legal bedroom. It has a small window.
Outside, enjoy your private backyard oasis with a sunroom, expansive stamped concrete patio, new privacy fence, and a luxurious 19 foot SWIM SPA for year round swimming! Major updates include a new roof and skylights, new siding and gutters, new windows, a remodeled mudroom, and more—all reflecting the pride of ownership throughout. (SEE FULL LIST OF UPGRADES & AGES OF SYSTEMS IN DOCUMENT SECTION ON MLS).
With a prime location walkable to the neighborhood playground, W&OD Trail, Herndon Metro, and the shops and restaurants of downtown Herndon, this home offers the perfect blend of luxury, lifestyle, and location. Welcome home!
Contact an agent
Home facts
- Year built:1988
- Listing Id #:VAFX2250426
- Added:57 day(s) ago
- Updated:August 13, 2025 at 10:11 AM
Rooms and interior
- Bedrooms:4
- Total bathrooms:4
- Full bathrooms:3
- Half bathrooms:1
Heating and cooling
- Cooling:Central A/C
- Heating:Forced Air, Natural Gas
Structure and exterior
- Roof:Architectural Shingle
- Year built:1988
Schools
- High school:HERNDON
- Middle school:HERNDON
- Elementary school:HERNDON
Utilities
- Water:Public
- Sewer:Public Sewer
Finances and disclosures
- Price:$1,050,000
- Tax amount:$12,659 (2025)
New listings near 500 Aspen Dr
- New
 $279,900Active1 beds 1 baths810 sq. ft.
$279,900Active1 beds 1 baths810 sq. ft.2204 Westcourt Ln #109, HERNDON, VA 20170
MLS# VAFX2262630Listed by: CENTURY 21 NEW MILLENNIUM - New
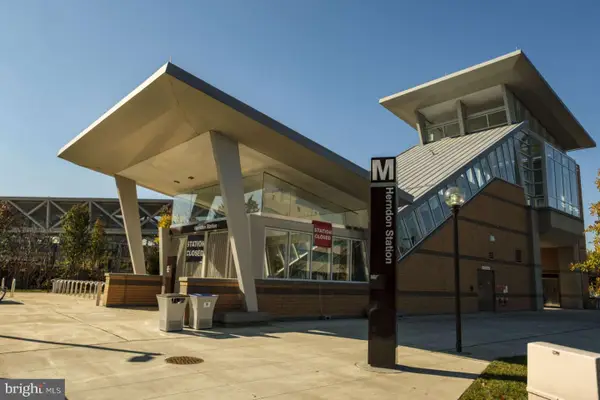 $449,995Active2 beds 3 baths1,150 sq. ft.
$449,995Active2 beds 3 baths1,150 sq. ft.2217 Saunders Dr, HERNDON, VA 20170
MLS# VAFX2262666Listed by: SAMSON PROPERTIES - Coming SoonOpen Sat, 12 to 2pm
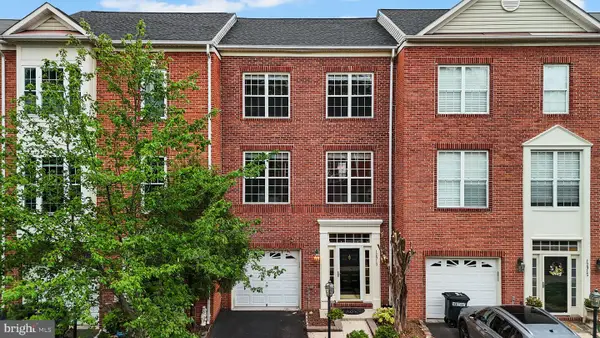 $750,000Coming Soon4 beds 4 baths
$750,000Coming Soon4 beds 4 baths12913 Wood Crescent Cir, HERNDON, VA 20171
MLS# VAFX2262314Listed by: PEARSON SMITH REALTY, LLC - Coming SoonOpen Sun, 2 to 4pm
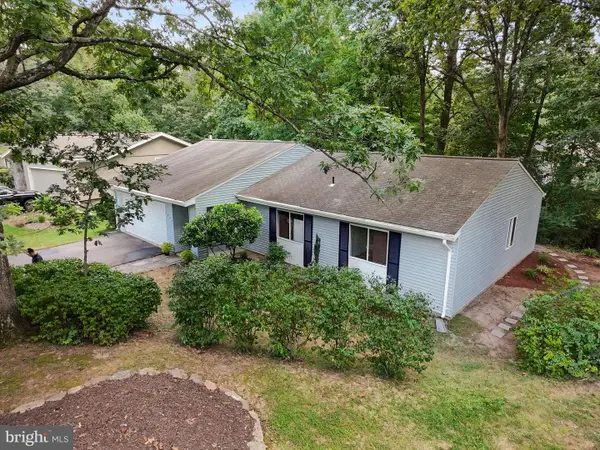 $649,000Coming Soon3 beds 2 baths
$649,000Coming Soon3 beds 2 baths1522 Bal Harbor Ct, HERNDON, VA 20170
MLS# VAFX2261348Listed by: REDFIN CORPORATION - New
 $495,000Active4 beds 2 baths870 sq. ft.
$495,000Active4 beds 2 baths870 sq. ft.2559 Peter Jefferson Ln, HERNDON, VA 20171
MLS# VAFX2262208Listed by: HOMELINE REALTY LLC - Coming SoonOpen Sat, 12 to 2pm
 $815,000Coming Soon3 beds 3 baths
$815,000Coming Soon3 beds 3 baths496 Woodshire Ln, HERNDON, VA 20170
MLS# VAFX2262216Listed by: REDFIN CORPORATION - Open Sun, 1 to 3pmNew
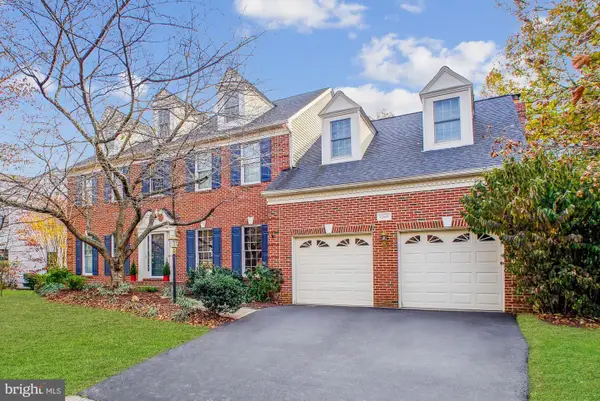 $1,035,000Active4 beds 3 baths3,236 sq. ft.
$1,035,000Active4 beds 3 baths3,236 sq. ft.12811 Monroe Manor Dr, HERNDON, VA 20171
MLS# VAFX2262136Listed by: SAMSON PROPERTIES - New
 $625,000Active4 beds 3 baths2,520 sq. ft.
$625,000Active4 beds 3 baths2,520 sq. ft.13683 Saint Johns Wood Pl, HERNDON, VA 20171
MLS# VAFX2262084Listed by: PEARSON SMITH REALTY, LLC - Coming Soon
 $860,000Coming Soon4 beds 4 baths
$860,000Coming Soon4 beds 4 baths1165 Herndon Parkway Pkwy, HERNDON, VA 20170
MLS# VAFX2262096Listed by: IKON REALTY - New
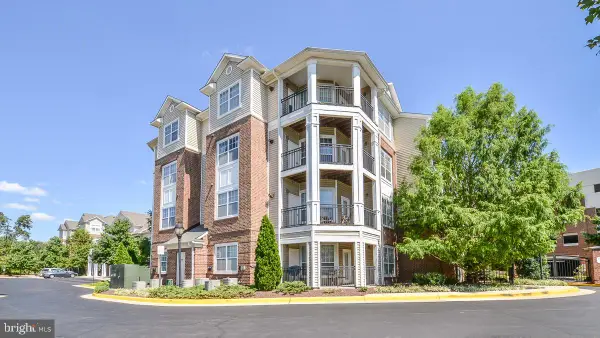 $339,000Active2 beds 1 baths947 sq. ft.
$339,000Active2 beds 1 baths947 sq. ft.12953 Centre Park Cir #222, HERNDON, VA 20171
MLS# VAFX2262088Listed by: CHAMBERS THEORY, LLC

