2053 Whithorn Hill, Jeffersonton, VA 22724
Local realty services provided by:Napier Realtors ERA
2053 Whithorn Hill,Jeffersonton, VA 22724
$620,000
- 4 Beds
- 4 Baths
- - sq. ft.
- Single family
- Sold
Listed by: bishal karki
Office: dmv realty, inc.
MLS#:VACU2011244
Source:CHARLOTTESVILLE
Sorry, we are unable to map this address
Price summary
- Price:$620,000
- Monthly HOA dues:$75
About this home
Back to market because the buyer could not perform. Welcome to Your Dream Home in Clevenger Corner Village! Step into this stunning and newly constructed freshly painted 4-bedroom, 3-bathroom home located in the highly sought-after Clevenger Corner Village community. Designed for modern living, the main level features an open-concept layout connecting the spacious Great Room, breakfast nook, and a sleek, contemporary kitchen””perfect for everyday living and entertaining. A formal living room off the foyer adds a touch of elegance, while a private office near the mudroom provides the ideal work-from-home setup. Upstairs, you'll find three generously sized secondary bedrooms and a luxurious owner's suite complete with a spa-inspired bathroom and two expansive walk-in closets. The partially finished basement offers endless potential for customization””whether you're envisioning a home gym, media room, or additional living space. Enjoy the perfect balance of comfort and convenience just minutes from Old Town Warrenton and downtown Culpeper. Savor weekends exploring nearby wineries, breweries, fine dining spots, and top-notch medical facilities. Outdoor enthusiasts will appreciate being only 30 minutes from the breathtaking Shenandoah
Contact an agent
Home facts
- Year built:2021
- Listing ID #:VACU2011244
- Added:172 day(s) ago
- Updated:February 16, 2026 at 07:17 AM
Rooms and interior
- Bedrooms:4
- Total bathrooms:4
- Full bathrooms:3
- Half bathrooms:1
Heating and cooling
- Cooling:Central Air
- Heating:Forced Air, Propane
Structure and exterior
- Year built:2021
Schools
- High school:Culpeper
- Middle school:Culpeper
- Elementary school:Emerald Hill
Utilities
- Water:Public
- Sewer:Public Sewer
Finances and disclosures
- Price:$620,000
- Tax amount:$4,103 (2021)
New listings near 2053 Whithorn Hill
 $815,000Active5 beds 5 baths5,127 sq. ft.
$815,000Active5 beds 5 baths5,127 sq. ft.2094 Whithorn Hill, Jeffersonton, VA 22724
MLS# VACU2012518Listed by: COMPASS $699,999Pending4 beds 4 baths3,773 sq. ft.
$699,999Pending4 beds 4 baths3,773 sq. ft.17291 Pepperstock Ln, JEFFERSONTON, VA 22724
MLS# VACU2012454Listed by: CENTURY 21 NEW MILLENNIUM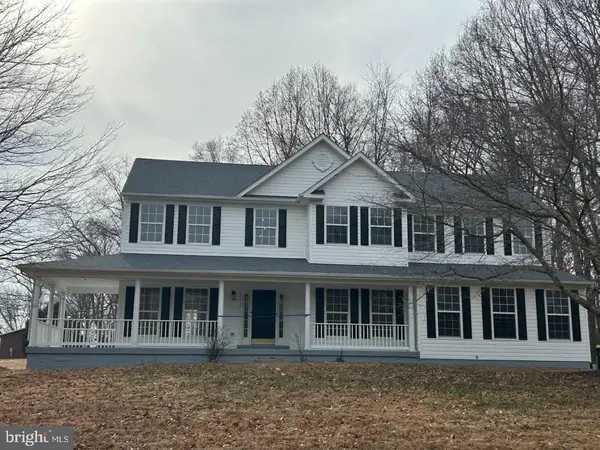 $700,000Pending4 beds 4 baths4,654 sq. ft.
$700,000Pending4 beds 4 baths4,654 sq. ft.17110 Paddington Ct, Jeffersonton, VA 22724
MLS# VACU2012344Listed by: SAMSON PROPERTIES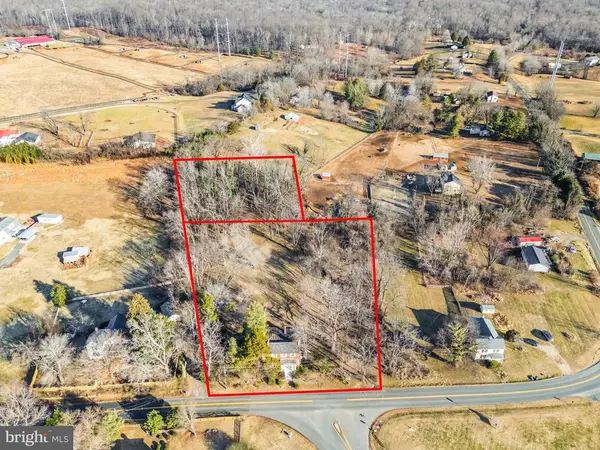 $325,000Active-- beds 1 baths2,730 sq. ft.
$325,000Active-- beds 1 baths2,730 sq. ft.4679 Jeffersonton Rd, Jeffersonton, VA 22724
MLS# VACU2012222Listed by: ROSS REAL ESTATE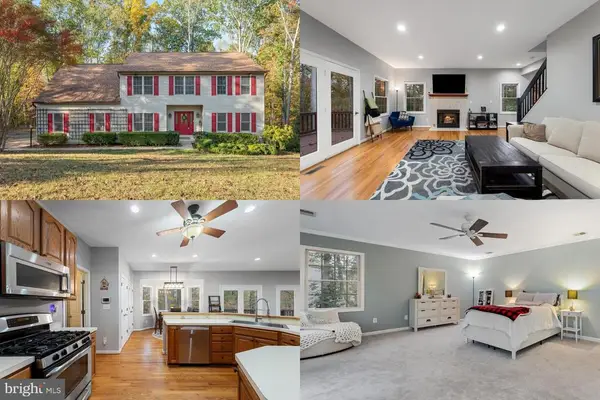 $650,000Active4 beds 3 baths4,171 sq. ft.
$650,000Active4 beds 3 baths4,171 sq. ft.3534 Southampton Dr, Jeffersonton, VA 22724
MLS# VACU2012208Listed by: KELLER WILLIAMS REALTY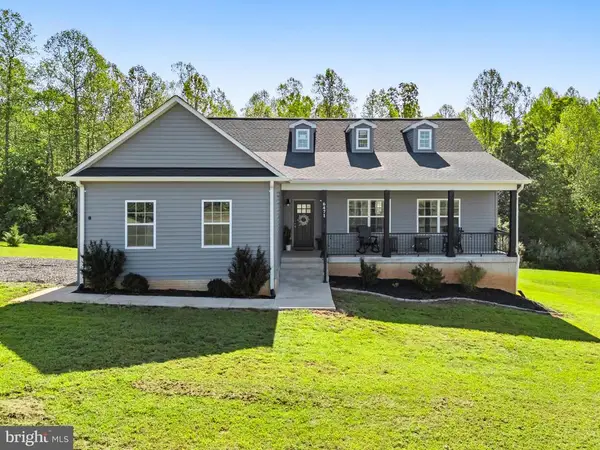 $739,900Active4 beds 3 baths3,802 sq. ft.
$739,900Active4 beds 3 baths3,802 sq. ft.6471 Silk Rd, Jeffersonton, VA 22724
MLS# VACU2012162Listed by: WEICHERT, REALTORS $625,000Active5 beds 4 baths3,888 sq. ft.
$625,000Active5 beds 4 baths3,888 sq. ft.5051 Ridge View Ct, Jeffersonton, VA 22724
MLS# VACU2011984Listed by: KELLER WILLIAMS REALTY $630,000Active5 beds 4 baths3,175 sq. ft.
$630,000Active5 beds 4 baths3,175 sq. ft.2124 Berwick Dr, JEFFERSONTON, VA 22724
MLS# VACU2012000Listed by: PROPERTY COLLECTIVE $575,000Active5 beds 4 baths4,211 sq. ft.
$575,000Active5 beds 4 baths4,211 sq. ft.2093 Whithorn Hill, Jeffersonton, VA 22724
MLS# VACU2011628Listed by: KELLER WILLIAMS REALTY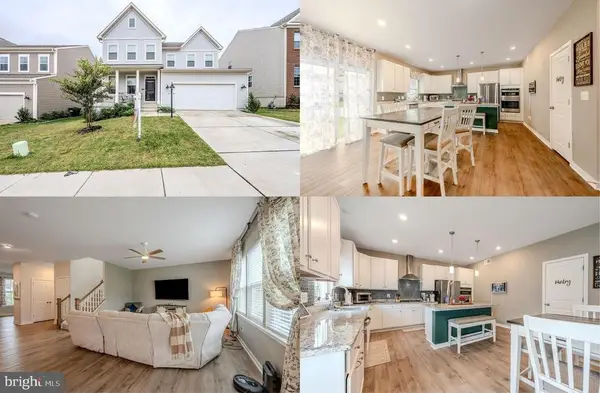 $624,900Active5 beds 4 baths4,212 sq. ft.
$624,900Active5 beds 4 baths4,212 sq. ft.2060 Armstrong Ter, Jeffersonton, VA 22724
MLS# VACU2011570Listed by: KELLER WILLIAMS REALTY

