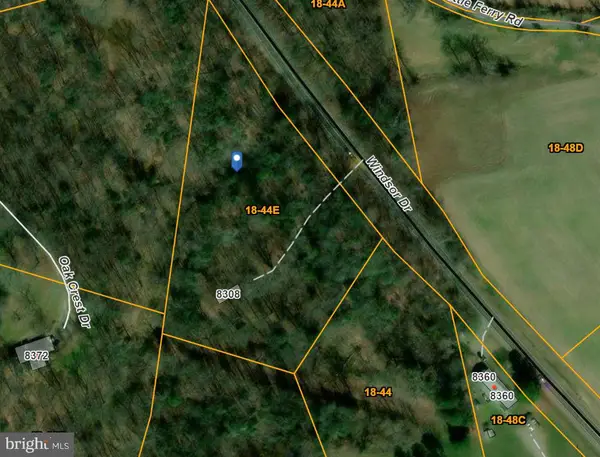4257 Berkley Ct, King George, VA 22485
Local realty services provided by:Mountain Realty ERA Powered
4257 Berkley Ct,King George, VA 22485
$585,000
- 4 Beds
- 3 Baths
- 4,278 sq. ft.
- Single family
- Active
Listed by:tohmai smith
Office:rlah @properties
MLS#:VAKG2007216
Source:BRIGHTMLS
Price summary
- Price:$585,000
- Price per sq. ft.:$136.75
- Monthly HOA dues:$36.67
About this home
NEW ROOF (2023) | SUMP PUMP REPLACED (2025)
Welcome to Chatham Village, where comfort, elegance, and care come together in this impeccably maintained Colonial-style gem. This isn’t just a house—it’s the one you’ve been waiting for.
From the moment you arrive, the stately brick front and beautifully maintained landscaping set the tone for what’s inside. Step through the front door and into an open, sun-filled layout designed for effortless living and entertaining. The gourmet kitchen features a spacious island, modern appliances, and plenty of counter space—perfect for hosting dinner parties or casual Sunday brunches. The breakfast nook is drenched in natural light, while rich wood floors, recessed lighting, and Palladian windows add warmth and style throughout.
The family room—just off the kitchen—invites you to unwind around the cozy fireplace, creating the perfect gathering space for family and friends. Upstairs, the luxurious primary suite offers the retreat you deserve, complete with an en-suite bath and generous closet space. Three additional bedrooms provide room for everyone—or flexible space for an office or guest suite. The double staircase adds both beauty and flow to the home’s design.
Step outside to your own private escape. The porch overlooks a lush, manicured yard on a 0.37-acre lot, ideal for hosting summer barbecues, family get-togethers, or simply relaxing in the sun. The full basement is a blank canvas—a home gym, movie theater, playroom, or creative studio—the choice is yours.
With a two-car front-entry garage and association services covering snow removal and trash collection, living here means less work and more time to enjoy your life.
Homes this well cared for in Chatham Village don’t come around often.
✨ Schedule your tour today—this one won’t last long! ✨
Contact an agent
Home facts
- Year built:2005
- Listing ID #:VAKG2007216
- Added:4 day(s) ago
- Updated:November 02, 2025 at 02:45 PM
Rooms and interior
- Bedrooms:4
- Total bathrooms:3
- Full bathrooms:2
- Half bathrooms:1
- Living area:4,278 sq. ft.
Heating and cooling
- Cooling:Heat Pump(s)
- Heating:Electric, Heat Pump(s), Zoned
Structure and exterior
- Year built:2005
- Building area:4,278 sq. ft.
- Lot area:0.37 Acres
Utilities
- Water:Public
- Sewer:Public Sewer
Finances and disclosures
- Price:$585,000
- Price per sq. ft.:$136.75
- Tax amount:$2,274 (2026)
New listings near 4257 Berkley Ct
- New
 $100,000Active3.59 Acres
$100,000Active3.59 Acres0 Windsor Dr, KING GEORGE, VA 22485
MLS# VAKG2007234Listed by: COLDWELL BANKER ELITE - Coming Soon
 $599,900Coming Soon4 beds 4 baths
$599,900Coming Soon4 beds 4 baths4260 Alexis Ln, KING GEORGE, VA 22485
MLS# VAKG2007228Listed by: RE/MAX SUPERCENTER - New
 $666,500Active4 beds 4 baths3,057 sq. ft.
$666,500Active4 beds 4 baths3,057 sq. ft.3659 White Hall Rd, KING GEORGE, VA 22485
MLS# VAKG2007224Listed by: COLDWELL BANKER ELITE - New
 $395,000Active3 beds 3 baths1,936 sq. ft.
$395,000Active3 beds 3 baths1,936 sq. ft.6615 Stanley Rd, KING GEORGE, VA 22485
MLS# VAKG2007222Listed by: TOP BROKERAGE LLC - Coming Soon
 $350,000Coming Soon3 beds 2 baths
$350,000Coming Soon3 beds 2 baths13092 State Rd, KING GEORGE, VA 22485
MLS# VAKG2007204Listed by: KING GEORGE REALTY - New
 $694,000Active5 beds 4 baths3,853 sq. ft.
$694,000Active5 beds 4 baths3,853 sq. ft.8261 Chase Ln, KING GEORGE, VA 22485
MLS# VAKG2007212Listed by: BELCHER REAL ESTATE, LLC. - Coming Soon
 $615,000Coming Soon4 beds 3 baths
$615,000Coming Soon4 beds 3 baths9122 Arcadia Dr, KING GEORGE, VA 22485
MLS# VAKG2007206Listed by: BERKSHIRE HATHAWAY HOMESERVICES PENFED REALTY - New
 $340,000Active3 beds 2 baths960 sq. ft.
$340,000Active3 beds 2 baths960 sq. ft.9620 Mohawk Dr, KING GEORGE, VA 22485
MLS# VAKG2007140Listed by: CENTURY 21 NEW MILLENNIUM - New
 $499,999Active4 beds 3 baths2,560 sq. ft.
$499,999Active4 beds 3 baths2,560 sq. ft.4375 Chatham Dr, KING GEORGE, VA 22485
MLS# VAKG2007174Listed by: LONG & FOSTER REAL ESTATE, INC.
