4869 Nash Dr, Kings Park West, VA 22032
Local realty services provided by:ERA Valley Realty
4869 Nash Dr,Fairfax, VA 22032
$545,000
- 3 Beds
- 3 Baths
- - sq. ft.
- Townhouse
- Sold
Listed by: francisco a escobar
Office: samson properties
MLS#:VAFX2268838
Source:BRIGHTMLS
Sorry, we are unable to map this address
Price summary
- Price:$545,000
- Monthly HOA dues:$151.67
About this home
This charming Colonial townhouse in the desirable Twinbrook community offers a perfect blend of comfort and style. Step inside to discover an inviting floor plan featuring wood floors, and a bright breakfast area that flows seamlessly into the dining and living spaces. The upgraded kitchen boasts stainless steel appliances and ample counter space, ideal for gatherings. Enjoy the tranquility of a 0.24-acre lot. The fully finished basement adds valuable living space, while the community amenities, including a pool, basketball courts, and playgrounds, enhance your lifestyle.
This neighborhood feeds into the coveted Robinson High School, offering excellent educational opportunities. Assigned parking is right outside the door, adding convenience to your daily routine. Groceries and restaurants are just a 5-minute walk away, making errands and dining out effortless.
Located near excellent schools and parks, this home is perfect for those seeking a vibrant community atmosphere. With assigned parking and easy access to public services, convenience is truly at your doorstep. Experience the warmth and charm of this lovely home, where every detail invites you to relax and unwind.
Contact an agent
Home facts
- Year built:1979
- Listing ID #:VAFX2268838
- Added:89 day(s) ago
- Updated:December 21, 2025 at 03:35 AM
Rooms and interior
- Bedrooms:3
- Total bathrooms:3
- Full bathrooms:2
- Half bathrooms:1
Heating and cooling
- Cooling:Central A/C
- Heating:Electric, Heat Pump(s)
Structure and exterior
- Year built:1979
Schools
- High school:ROBINSON SECONDARY SCHOOL
- Middle school:ROBINSON SECONDARY SCHOOL
- Elementary school:LAUREL RIDGE
Utilities
- Water:Public
- Sewer:Public Sewer
Finances and disclosures
- Price:$545,000
- Tax amount:$3,950 (2025)
New listings near 4869 Nash Dr
- Coming Soon
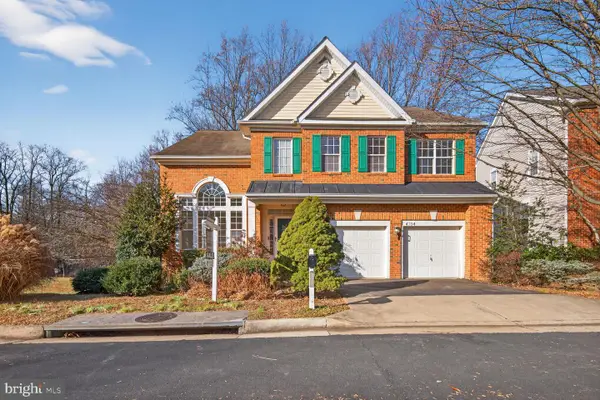 $1,135,000Coming Soon5 beds 5 baths
$1,135,000Coming Soon5 beds 5 baths4734 Feature Oak Way, FAIRFAX, VA 22032
MLS# VAFX2280858Listed by: LONG & FOSTER REAL ESTATE, INC. - New
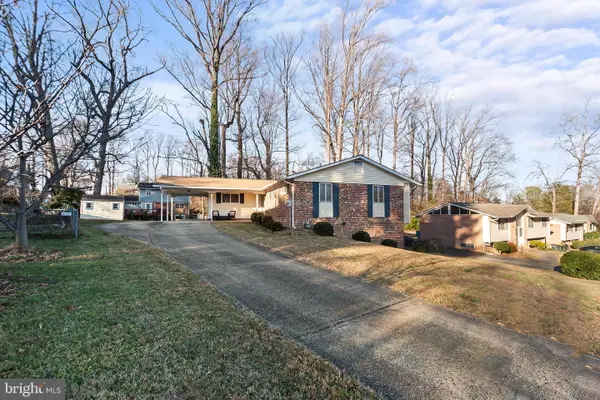 $775,000Active3 beds 2 baths1,583 sq. ft.
$775,000Active3 beds 2 baths1,583 sq. ft.4914 Wycliff Ln, FAIRFAX, VA 22032
MLS# VAFX2281988Listed by: RE/MAX ALLEGIANCE 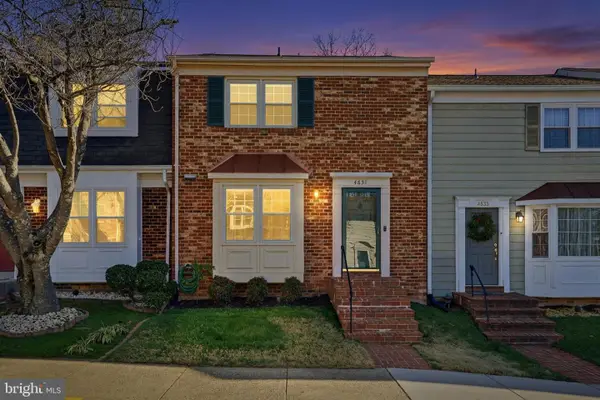 $574,900Pending4 beds 3 baths1,930 sq. ft.
$574,900Pending4 beds 3 baths1,930 sq. ft.4831 Nash Dr, FAIRFAX, VA 22032
MLS# VAFX2276180Listed by: COMPASS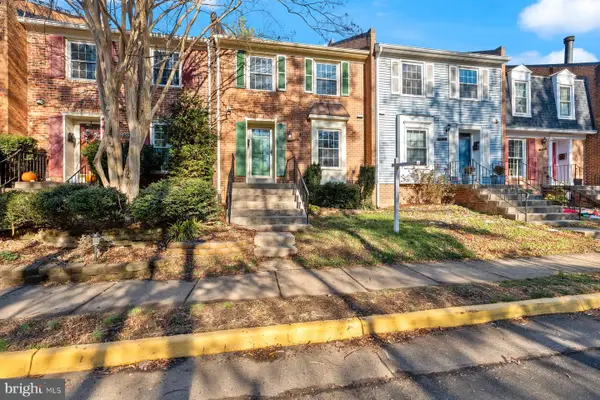 $525,000Pending3 beds 3 baths1,400 sq. ft.
$525,000Pending3 beds 3 baths1,400 sq. ft.9954 Wood Wren Ct, FAIRFAX, VA 22032
MLS# VAFX2276252Listed by: SAMSON PROPERTIES $965,000Pending4 beds 4 baths2,838 sq. ft.
$965,000Pending4 beds 4 baths2,838 sq. ft.4768 Farndon Ct, FAIRFAX, VA 22032
MLS# VAFX2280156Listed by: COLDWELL BANKER REALTY- Coming Soon
 $850,000Coming Soon4 beds 3 baths
$850,000Coming Soon4 beds 3 baths10710 Almond St, FAIRFAX, VA 22032
MLS# VAFX2276488Listed by: COLDWELL BANKER REALTY 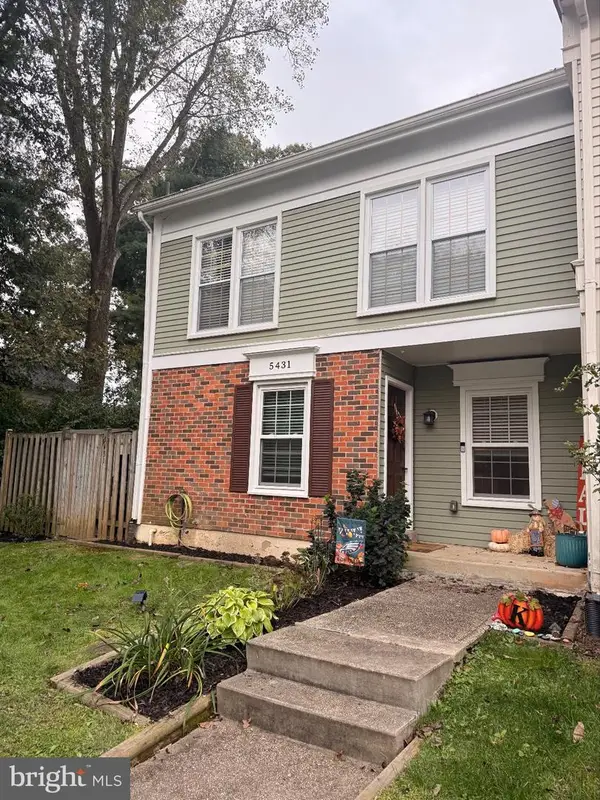 $650,000Active3 beds 4 baths1,964 sq. ft.
$650,000Active3 beds 4 baths1,964 sq. ft.5431 Crows Nest Ct, FAIRFAX, VA 22032
MLS# VAFX2275060Listed by: CENTURY 21 NEW MILLENNIUM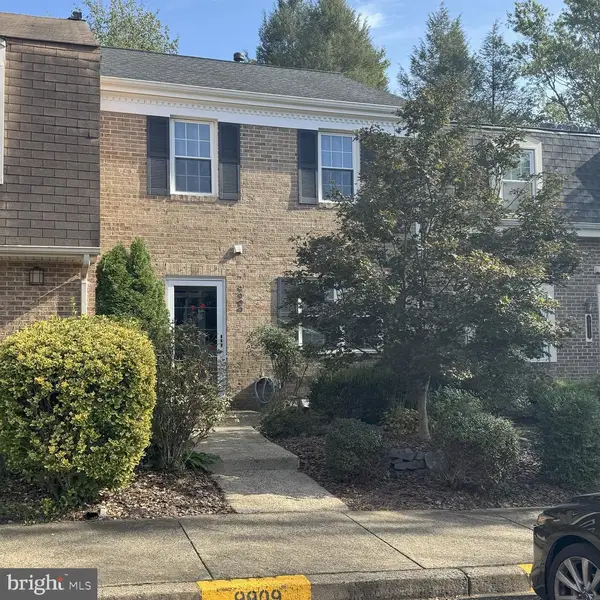 $599,900Pending3 beds 4 baths1,280 sq. ft.
$599,900Pending3 beds 4 baths1,280 sq. ft.9909 Lakepointe Dr, BURKE, VA 22015
MLS# VAFX2273178Listed by: COLDWELL BANKER REALTY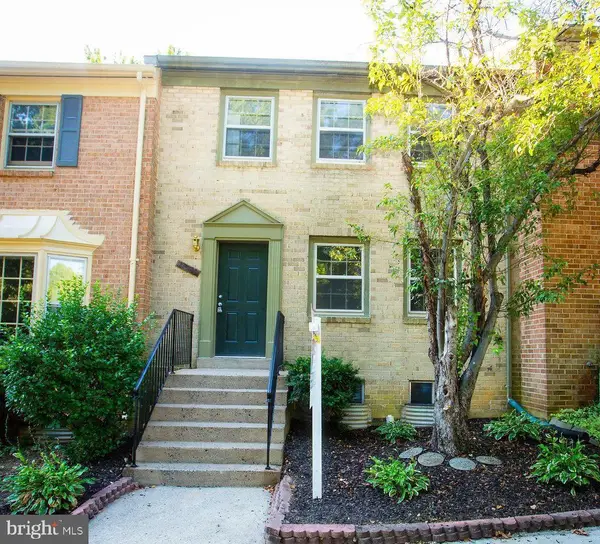 $574,900Active4 beds 4 baths1,584 sq. ft.
$574,900Active4 beds 4 baths1,584 sq. ft.10255 Braddock Rd, FAIRFAX, VA 22032
MLS# VAFX2266302Listed by: CENTURY 21 NEW MILLENNIUM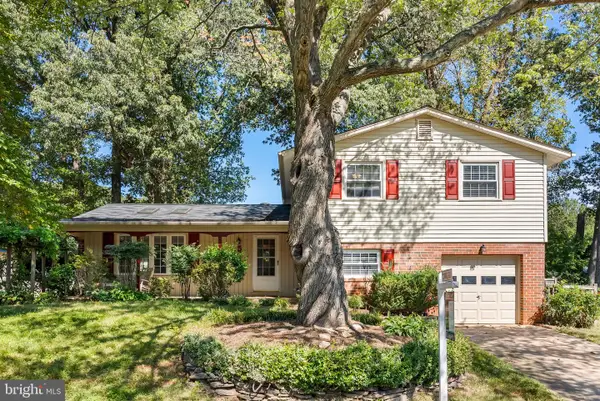 $850,000Pending6 beds 5 baths2,479 sq. ft.
$850,000Pending6 beds 5 baths2,479 sq. ft.5313 Stonington Dr, FAIRFAX, VA 22032
MLS# VAFX2264606Listed by: KELLER WILLIAMS REALTY
