5019 Powell Rd, FAIRFAX, VA 22032
Local realty services provided by:ERA Valley Realty
5019 Powell Rd,FAIRFAX, VA 22032
$974,500
- 5 Beds
- 4 Baths
- 3,080 sq. ft.
- Single family
- Pending
Listed by:mary afton-tarr
Office:long & foster real estate, inc.
MLS#:VAFX2262780
Source:BRIGHTMLS
Price summary
- Price:$974,500
- Price per sq. ft.:$316.4
- Monthly HOA dues:$2.5
About this home
Come see us before the big game starts, 11-1 on Sunday! Step in to timeless style and spacious comfort at this lovely colonial style home in the Maywood Terrace neighborhood of Fairfax, sought after for its location, schools, and community. This layout offers an ideal option for those looking for space for everyone and more. The main floor has a front facing office, a large light filled living room, and an open style kitchen/dining room. The kitchen cabinets are a quality product with many options for storing all of your things....even a pull out PANTRY! The laundry is also on the main level as well as a powder room...easily accessible when walking in from the attached garage. Upstairs you'll find a tranquil and inviting primary bedroom. The primary bathroom has been completely remodeled and features a double vanity and walk in shower. The three remaining bedrooms are all spacious and bright with plenty of closet space, making it hard to chose your favorite! The hall bath has also been remodeled and features a tub shower and a large vanity. In the basement you'll find a cozy den with fireplace, rec room space, and a LARGE PRIVATE SUITE complete with a brand new bathroom, walk in closet and a room for your guests/inlaws/au pair. An expansive backyard and two-level deck gives you many outdoor options as well. Maywood Terrace offers a nearby community pool with no waiting list and access to easy commuting options. Nearby you'll find nature trails, Lake Royal, sports fields, and Robinson pyramid schools. Schedule a showing or stop by our open houses to see it for yourself!
Contact an agent
Home facts
- Year built:1972
- Listing ID #:VAFX2262780
- Added:27 day(s) ago
- Updated:September 17, 2025 at 06:38 PM
Rooms and interior
- Bedrooms:5
- Total bathrooms:4
- Full bathrooms:3
- Half bathrooms:1
- Living area:3,080 sq. ft.
Heating and cooling
- Cooling:Central A/C
- Heating:90% Forced Air, Natural Gas
Structure and exterior
- Year built:1972
- Building area:3,080 sq. ft.
- Lot area:0.28 Acres
Schools
- High school:ROBINSON SECONDARY SCHOOL
- Middle school:ROBINSON SECONDARY SCHOOL
- Elementary school:LAUREL RIDGE
Utilities
- Water:Public
- Sewer:Public Sewer
Finances and disclosures
- Price:$974,500
- Price per sq. ft.:$316.4
- Tax amount:$9,845 (2025)
New listings near 5019 Powell Rd
- Coming SoonOpen Fri, 4 to 6pm
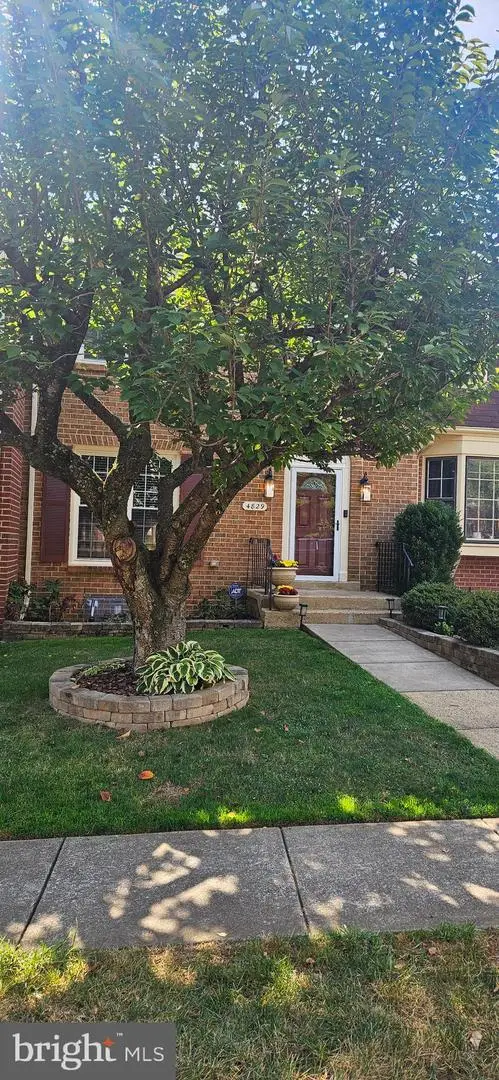 $690,000Coming Soon4 beds 3 baths
$690,000Coming Soon4 beds 3 baths4829 Carriagepark Rd, FAIRFAX, VA 22032
MLS# VAFX2263874Listed by: KEY HOME SALES AND MANAGEMENT - Open Sat, 1 to 3pmNew
 $789,900Active4 beds 3 baths1,800 sq. ft.
$789,900Active4 beds 3 baths1,800 sq. ft.5361 Gainsborough Dr, FAIRFAX, VA 22032
MLS# VAFX2267024Listed by: COMPASS - New
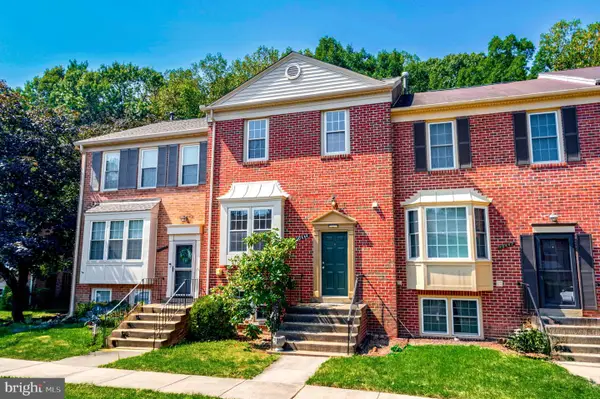 $624,900Active4 beds 4 baths1,504 sq. ft.
$624,900Active4 beds 4 baths1,504 sq. ft.10444 Malone Ct, FAIRFAX, VA 22032
MLS# VAFX2267050Listed by: SERHANT - Coming Soon
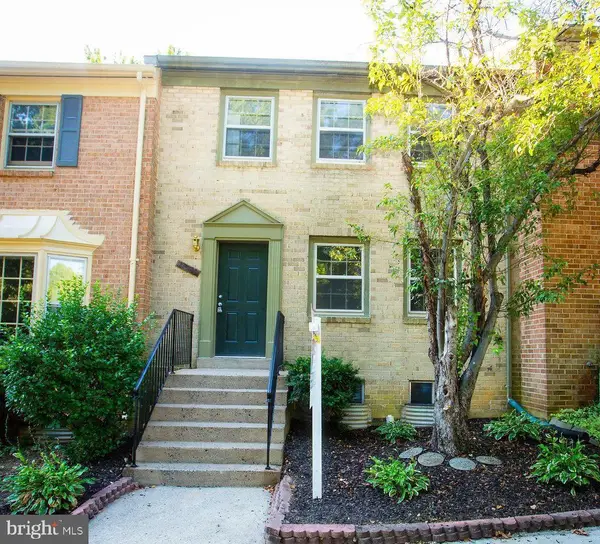 $659,000Coming Soon3 beds 4 baths
$659,000Coming Soon3 beds 4 baths10255 Braddock Rd, FAIRFAX, VA 22032
MLS# VAFX2266302Listed by: CENTURY 21 NEW MILLENNIUM - Open Sun, 1 to 4pmNew
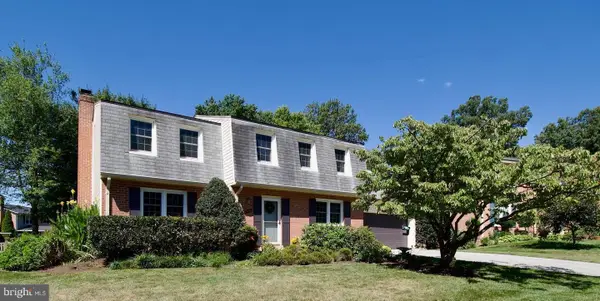 $1,125,000Active4 beds 4 baths2,838 sq. ft.
$1,125,000Active4 beds 4 baths2,838 sq. ft.4768 Farndon Ct, FAIRFAX, VA 22032
MLS# VAFX2263212Listed by: COLDWELL BANKER REALTY - Open Sun, 11am to 1pm
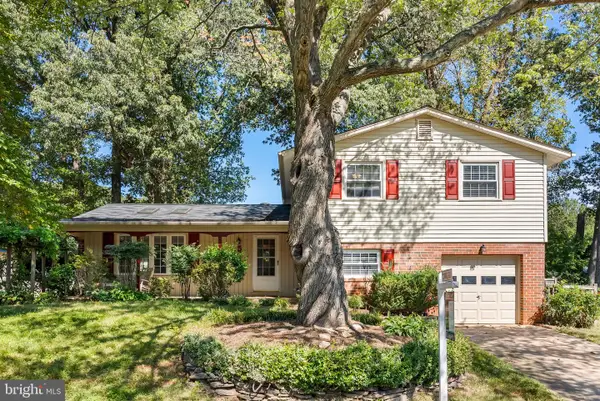 $875,000Active6 beds 5 baths2,479 sq. ft.
$875,000Active6 beds 5 baths2,479 sq. ft.5313 Stonington Dr, FAIRFAX, VA 22032
MLS# VAFX2264606Listed by: KELLER WILLIAMS REALTY - Coming Soon
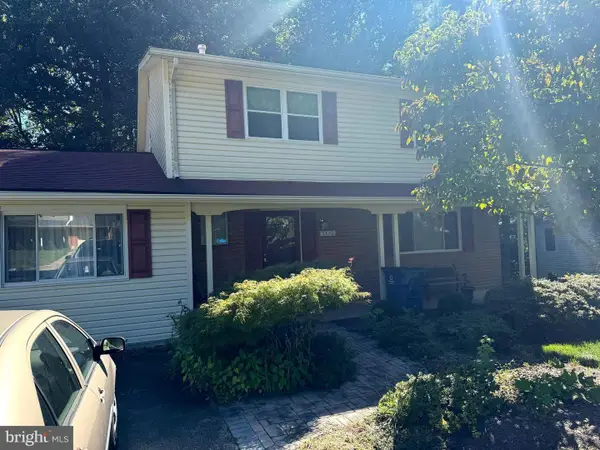 $875,000Coming Soon4 beds 3 baths
$875,000Coming Soon4 beds 3 baths5370 Gainsborough Dr, FAIRFAX, VA 22032
MLS# VAFX2265396Listed by: RE/MAX GATEWAY, LLC 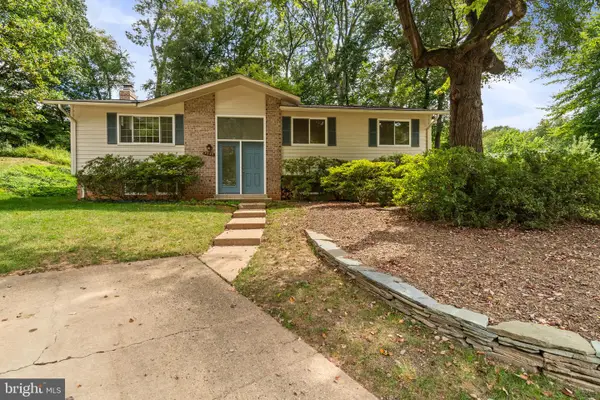 $767,795Active4 beds 3 baths1,830 sq. ft.
$767,795Active4 beds 3 baths1,830 sq. ft.9883 Becket Ct, FAIRFAX, VA 22032
MLS# VAFX2264786Listed by: CENTURY 21 NEW MILLENNIUM- Open Sun, 11am to 1pm
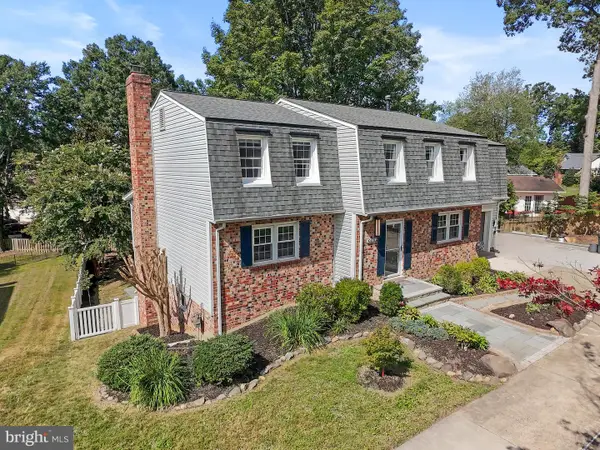 $1,125,000Active5 beds 5 baths3,634 sq. ft.
$1,125,000Active5 beds 5 baths3,634 sq. ft.10429 Headly Ct, FAIRFAX, VA 22032
MLS# VAFX2264200Listed by: SAMSON PROPERTIES 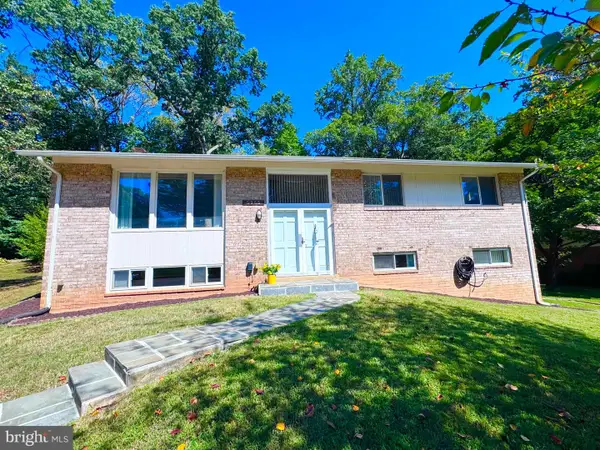 $749,000Pending4 beds 4 baths2,325 sq. ft.
$749,000Pending4 beds 4 baths2,325 sq. ft.5005 Gainsborough Dr, FAIRFAX, VA 22032
MLS# VAFX2264692Listed by: CORCORAN MCENEARNEY
