9883 Becket Ct, Kings Park West, VA 22032
Local realty services provided by:ERA Reed Realty, Inc.
9883 Becket Ct,Fairfax, VA 22032
$748,000
- 4 Beds
- 3 Baths
- - sq. ft.
- Single family
- Sold
Listed by: catherine b. kane
Office: century 21 new millennium
MLS#:VAFX2264786
Source:BRIGHTMLS
Sorry, we are unable to map this address
Price summary
- Price:$748,000
About this home
Price updated. Welcome home to this beautifully maintained property in the highly desirable Kings Park West community. Lovingly cared for over the years, this home offers a rare combination of character, natural light, and thoughtful updates that make it truly stand out.
From the moment you step inside, you’ll be welcomed by vaulted ceilings and an abundance of natural light that fills the space, creating a warm and inviting atmosphere. The main level features newly refinished hardwood floors, giving the home a fresh, modern feel while preserving its timeless charm. The kitchen has been updated with brand-new stainless steel appliances and luxury vinyl plank flooring. Both the primary bathroom and lower-level half bath have been tastefully updated, and fresh custom paint brings a clean, cohesive look to every room. Additional lighting and plumbing upgrades throughout compliment the interior upgrades.
This home has seen major improvements over the years, giving buyers peace of mind. The roof was replaced in 2013 with 25 year architectural shingles.
In 2016, new energy-efficient windows were installed throughout the entire home. A Gutter Helmet system was added in 2021 and comes with a transferable lifetime warranty, offering long-term protection and low maintenance. The exterior was also professionally painted in 2021, enhancing both durability and curb appeal.
Additional upgrades include a brand-new Tuff Shed added in 2023—ideal for storage or hobbies—and a new dryer installed in 2025. The steel fireplace liner and chimney cap were replaced in 2020 and are backed by a lifetime warranty, offering both safety and efficiency. 1 year home warranty provided to purchaser at closing from seller. $2000.00 Seller credit is offered for buyer to use for lower level flooring upgrades or closing cost help.
The quiet bird and wildlife sanctuary retreat is a three level cul-de-sac property formed, shaped and nurtured by a retired Assistant Manager of a local garden nursery. With deer, fox, owls, hawks, and over fifty species of birds throughout the year, the 1/3 acre property includes a 5,000 square feet upper yard which has a secret garden feeling replete with spring flowers, tulips, daffodils, snowbells, crocus, azaleas, clematis, jasmine, mayflower, dogwood and an ironwood tree which forms an umbrella canopy over a garden of ivy, heather and native plants sloping down to the main patio level of the back yard, with 360 degree privacy bounded on one side by a mature yew tree hedge and a terraced vegetable garden on the other. With skillful and patient attention to every detail, the humble half century of subtle design and soil development results in a four season gardener’s delight. The front and side of the house includes a beautiful, resilient, mature maple tree - Under its branches are a dozen multicolored mature azaleas which explode in color each year in April and May. Around the sides of the house are a sloping ivy garden and a gorgeous Rose of Sharon bush.
This is a truly special home in a vibrant, well-established neighborhood, where pride of ownership shines through. Close to community pool, Royal Lake, playgrounds and walking paths as well. Excellent commuting options with proximity to George Mason University, rt 123, Braddock Rd, Fairfax county pkwy, Rt 495, Rt 28 and Rt 66.
Contact an agent
Home facts
- Year built:1968
- Listing ID #:VAFX2264786
- Added:103 day(s) ago
- Updated:December 13, 2025 at 06:38 PM
Rooms and interior
- Bedrooms:4
- Total bathrooms:3
- Full bathrooms:2
- Half bathrooms:1
Heating and cooling
- Cooling:Central A/C
- Heating:90% Forced Air, Natural Gas
Structure and exterior
- Year built:1968
Schools
- High school:ROBINSON SECONDARY SCHOOL
Utilities
- Water:Public
- Sewer:Public Sewer
Finances and disclosures
- Price:$748,000
- Tax amount:$7,964 (2025)
New listings near 9883 Becket Ct
- Open Sat, 11am to 1pmNew
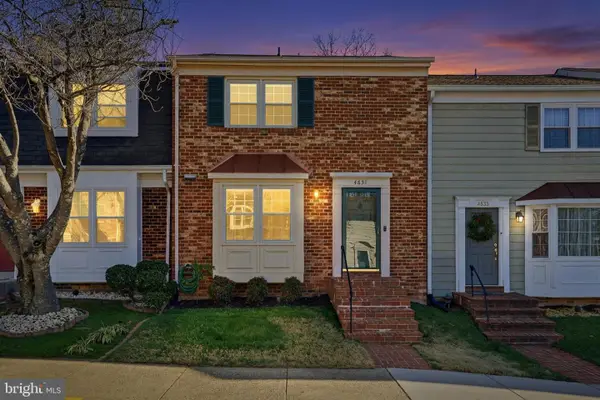 $574,900Active4 beds 3 baths1,930 sq. ft.
$574,900Active4 beds 3 baths1,930 sq. ft.4831 Nash Dr, FAIRFAX, VA 22032
MLS# VAFX2276180Listed by: COMPASS  $560,000Active3 beds 3 baths1,280 sq. ft.
$560,000Active3 beds 3 baths1,280 sq. ft.5037 Head Ct, FAIRFAX, VA 22032
MLS# VAFX2280856Listed by: JASON MITCHELL GROUP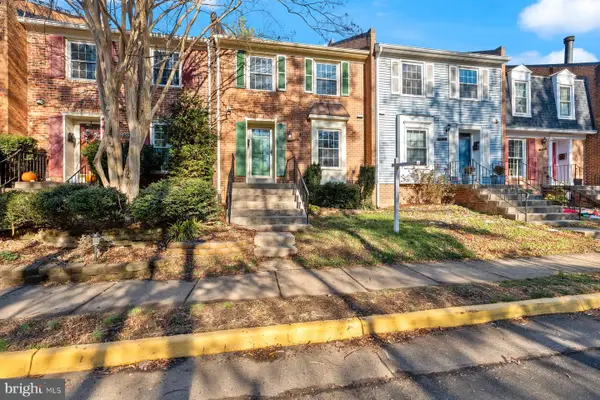 $525,000Pending3 beds 3 baths1,400 sq. ft.
$525,000Pending3 beds 3 baths1,400 sq. ft.9954 Wood Wren Ct, FAIRFAX, VA 22032
MLS# VAFX2276252Listed by: SAMSON PROPERTIES $965,000Pending4 beds 4 baths2,838 sq. ft.
$965,000Pending4 beds 4 baths2,838 sq. ft.4768 Farndon Ct, FAIRFAX, VA 22032
MLS# VAFX2280156Listed by: COLDWELL BANKER REALTY- Coming Soon
 $850,000Coming Soon4 beds 3 baths
$850,000Coming Soon4 beds 3 baths10710 Almond St, FAIRFAX, VA 22032
MLS# VAFX2276488Listed by: COLDWELL BANKER REALTY 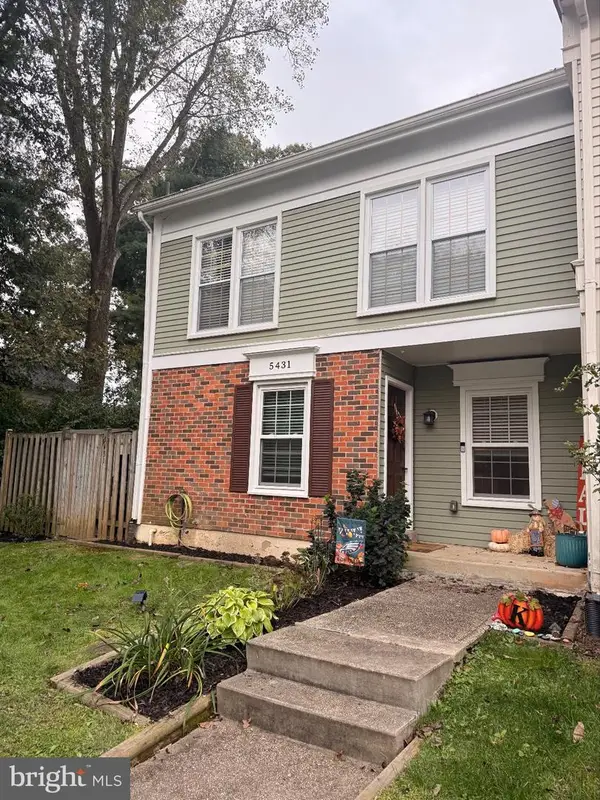 $650,000Active3 beds 4 baths1,964 sq. ft.
$650,000Active3 beds 4 baths1,964 sq. ft.5431 Crows Nest Ct, FAIRFAX, VA 22032
MLS# VAFX2275060Listed by: CENTURY 21 NEW MILLENNIUM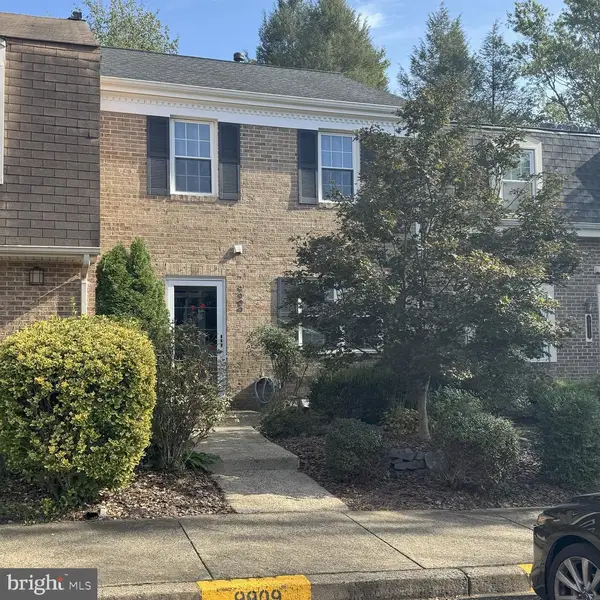 $599,900Pending3 beds 4 baths1,280 sq. ft.
$599,900Pending3 beds 4 baths1,280 sq. ft.9909 Lakepointe Dr, BURKE, VA 22015
MLS# VAFX2273178Listed by: COLDWELL BANKER REALTY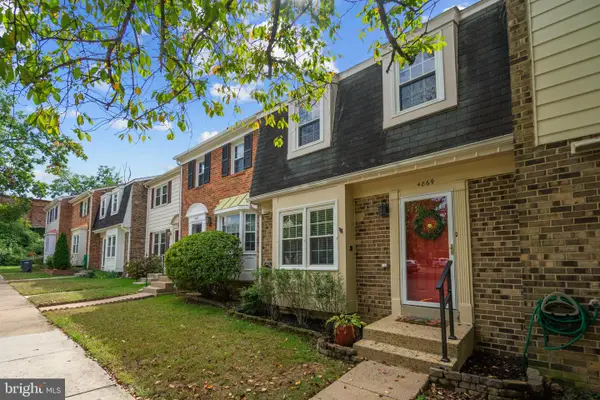 $555,000Pending3 beds 3 baths1,731 sq. ft.
$555,000Pending3 beds 3 baths1,731 sq. ft.4869 Nash Dr, FAIRFAX, VA 22032
MLS# VAFX2268838Listed by: SAMSON PROPERTIES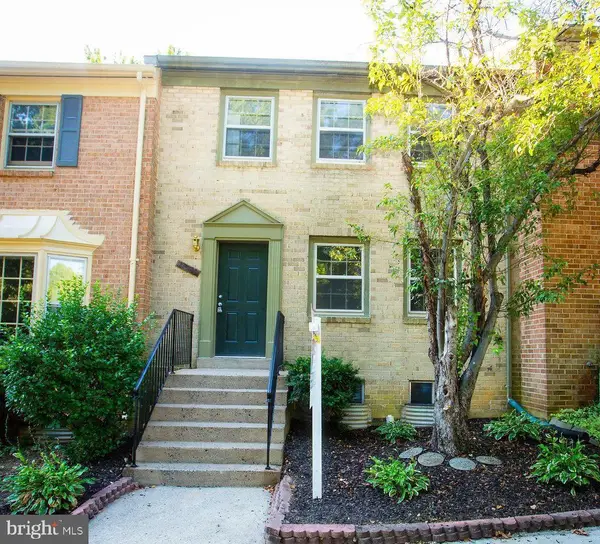 $599,900Active4 beds 4 baths1,584 sq. ft.
$599,900Active4 beds 4 baths1,584 sq. ft.10255 Braddock Rd, FAIRFAX, VA 22032
MLS# VAFX2266302Listed by: CENTURY 21 NEW MILLENNIUM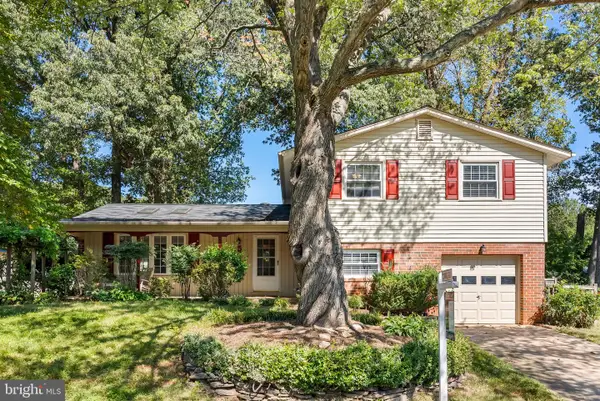 $850,000Pending6 beds 5 baths2,479 sq. ft.
$850,000Pending6 beds 5 baths2,479 sq. ft.5313 Stonington Dr, FAIRFAX, VA 22032
MLS# VAFX2264606Listed by: KELLER WILLIAMS REALTY
