5137 Richardson Dr, Kings Park West, VA 22032
Local realty services provided by:ERA Byrne Realty
5137 Richardson Dr,Fairfax, VA 22032
$874,500
- 4 Beds
- 2 Baths
- 1,500 sq. ft.
- Single family
- Pending
Listed by:kathryn bigbie
Office:long & foster real estate, inc.
MLS#:VAFX2264136
Source:BRIGHTMLS
Price summary
- Price:$874,500
- Price per sq. ft.:$583
About this home
This adorable Cape Cod style house in highly coveted Kings Park West is looking for someone to call it home. Recently updated with a brand new gourmet kitchen, gleaming quartz countertops, and new stainless steel appliances. Kick back and enjoy a good read on the three season porch right off the kitchen. The primary bedroom is on the main level with an additional sitting area and private access to the beautiful, new main level bathroom. Upstairs, you’ll find 3 generous sized bedrooms and the second renovated bathroom. In the finished basement, there’s plenty of room to spread out! Ideal for a family room, an in home gym, or both! The new laundry room is both functional and stylish - you won’t mind doing laundry in here! This home has been thoughtfully transformed into a charming modern cottage with timeless charm and is located in such a special and sought-after neighborhood. Kings Park West always something going on! Take a visit over to Royal Lake with a 2 mile nature trail. There are also multiple playgrounds, tennis and sports courts, a soccer field and a KPW soccer league (our very own!), and 3 community pools with NO WAITING LIST. With quick access to Metro bus and the VRE, commuting is a breeze. With stylish updates throughout, practical features, room to grow, and a top-notch neighborhood, this move-in ready home is a must-see.
Contact an agent
Home facts
- Year built:1969
- Listing ID #:VAFX2264136
- Added:64 day(s) ago
- Updated:November 01, 2025 at 07:28 AM
Rooms and interior
- Bedrooms:4
- Total bathrooms:2
- Full bathrooms:2
- Living area:1,500 sq. ft.
Heating and cooling
- Cooling:Central A/C
- Heating:Forced Air, Natural Gas
Structure and exterior
- Roof:Shingle
- Year built:1969
- Building area:1,500 sq. ft.
- Lot area:0.27 Acres
Schools
- High school:ROBINSON SECONDARY SCHOOL
- Middle school:ROBINSON SECONDARY SCHOOL
- Elementary school:LAUREL RIDGE
Utilities
- Water:Public
- Sewer:Public Sewer
Finances and disclosures
- Price:$874,500
- Price per sq. ft.:$583
- Tax amount:$8,432 (2025)
New listings near 5137 Richardson Dr
- New
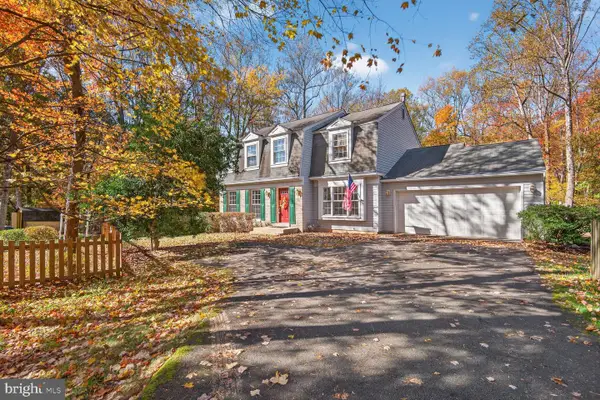 $899,900Active5 beds 4 baths2,724 sq. ft.
$899,900Active5 beds 4 baths2,724 sq. ft.9755 Abington Ct, FAIRFAX, VA 22032
MLS# VAFX2276692Listed by: RE/MAX ALLEGIANCE - Open Sun, 11am to 1pmNew
 $949,500Active4 beds 3 baths2,609 sq. ft.
$949,500Active4 beds 3 baths2,609 sq. ft.9896 Becket Ct, FAIRFAX, VA 22032
MLS# VAFX2276112Listed by: LONG & FOSTER REAL ESTATE, INC. - Open Sun, 11am to 1pmNew
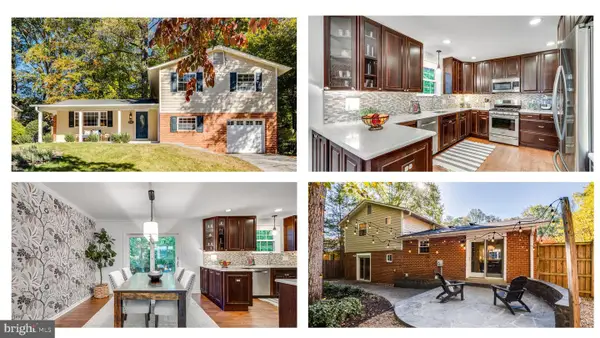 $939,500Active4 beds 3 baths2,609 sq. ft.
$939,500Active4 beds 3 baths2,609 sq. ft.5207 Stonington Dr, FAIRFAX, VA 22032
MLS# VAFX2276162Listed by: LONG & FOSTER REAL ESTATE, INC. 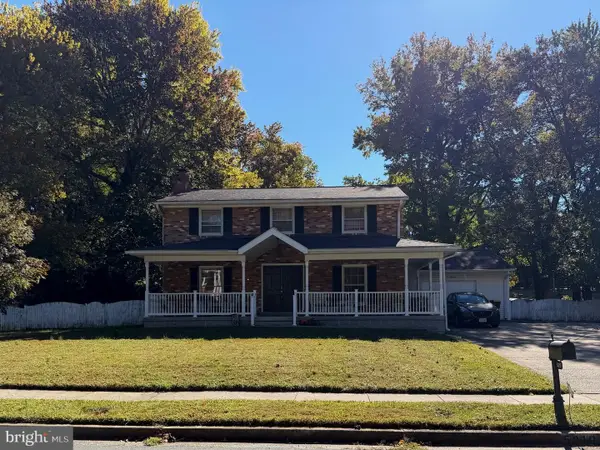 $650,000Pending4 beds 3 baths2,054 sq. ft.
$650,000Pending4 beds 3 baths2,054 sq. ft.5219 Holden St, FAIRFAX, VA 22032
MLS# VAFX2275490Listed by: EXP REALTY, LLC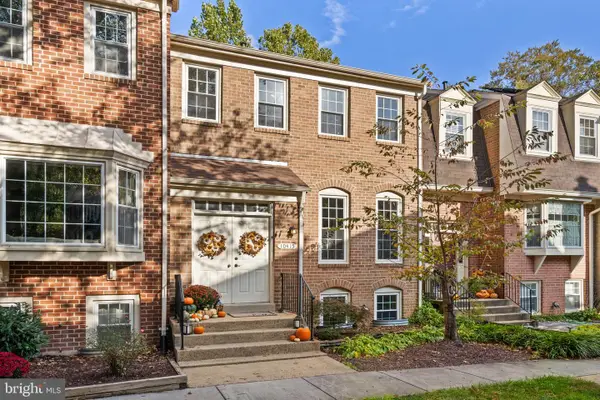 $700,000Pending4 beds 4 baths2,388 sq. ft.
$700,000Pending4 beds 4 baths2,388 sq. ft.10415 Carriagepark Ct, FAIRFAX, VA 22032
MLS# VAFX2274662Listed by: RE/MAX GATEWAY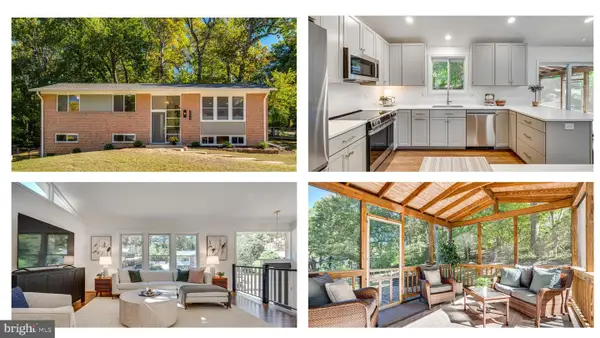 $885,000Pending4 beds 3 baths2,340 sq. ft.
$885,000Pending4 beds 3 baths2,340 sq. ft.10017 Whitefield St, FAIRFAX, VA 22032
MLS# VAFX2274764Listed by: LONG & FOSTER REAL ESTATE, INC.- Coming Soon
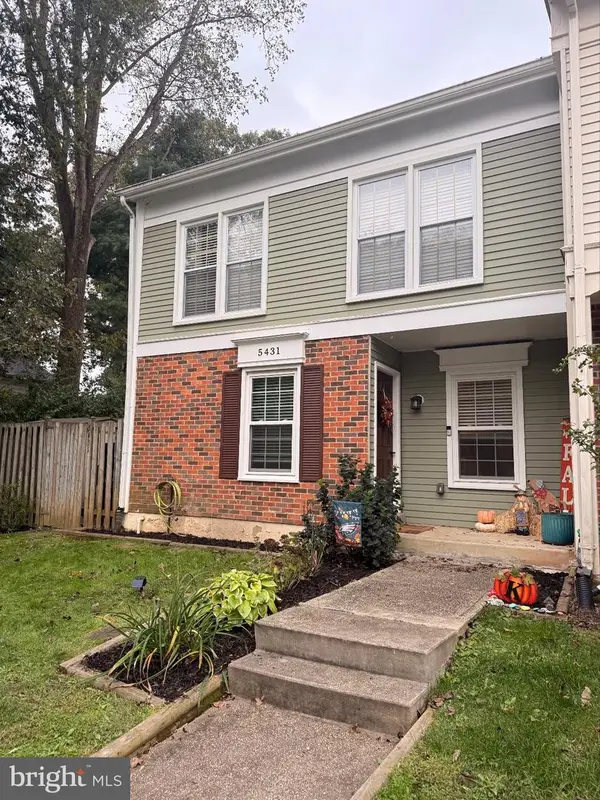 $650,000Coming Soon-- beds -- baths
$650,000Coming Soon-- beds -- baths5431 Crows Nest Ct, FAIRFAX, VA 22032
MLS# VAFX2275060Listed by: CENTURY 21 NEW MILLENNIUM 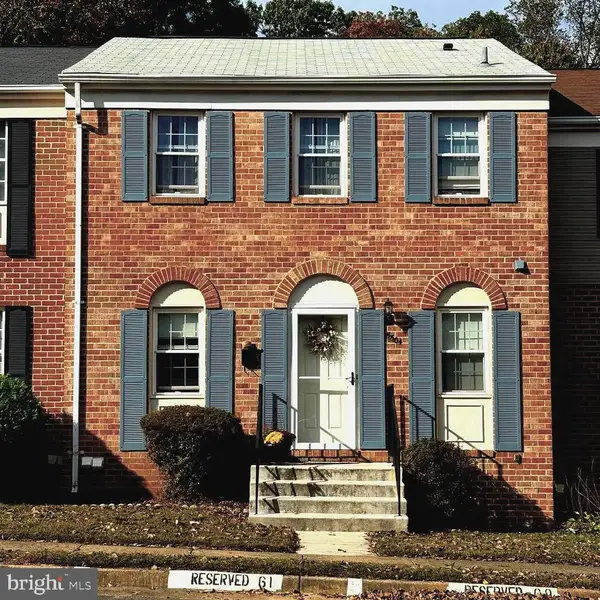 $599,000Active3 beds 4 baths1,452 sq. ft.
$599,000Active3 beds 4 baths1,452 sq. ft.5504 Winford Ct, FAIRFAX, VA 22032
MLS# VAFX2274448Listed by: COMPASS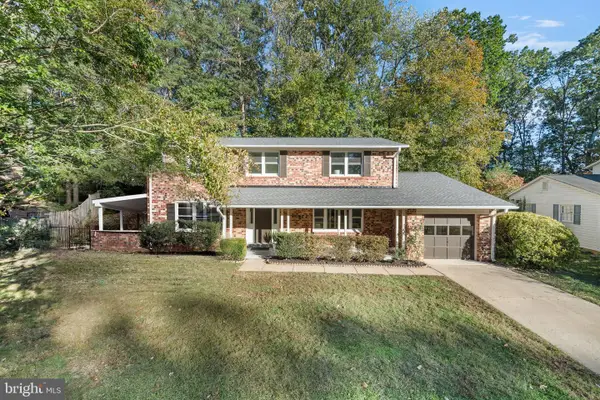 $799,900Pending4 beds 3 baths2,208 sq. ft.
$799,900Pending4 beds 3 baths2,208 sq. ft.10116 Dundalk St, FAIRFAX, VA 22032
MLS# VAFX2274044Listed by: SAMSON PROPERTIES- Open Sat, 12 to 2pm
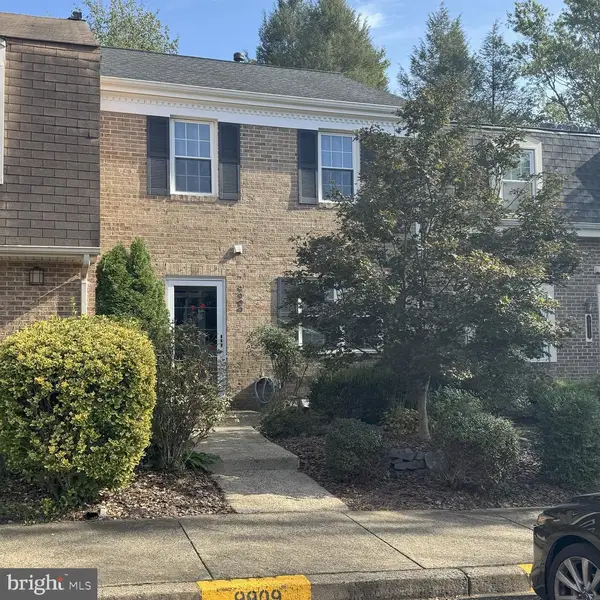 $599,900Active3 beds 4 baths1,280 sq. ft.
$599,900Active3 beds 4 baths1,280 sq. ft.9909 Lakepointe Dr, BURKE, VA 22015
MLS# VAFX2273178Listed by: COLDWELL BANKER REALTY
