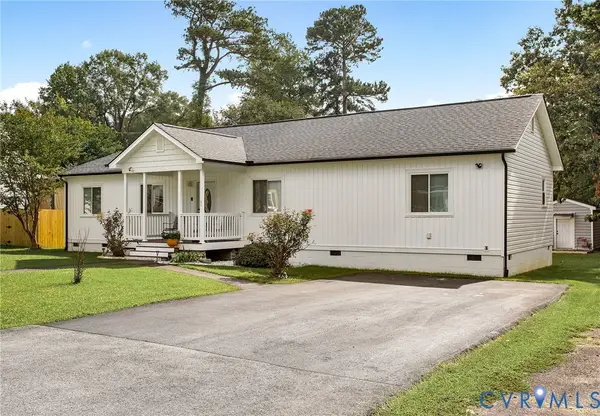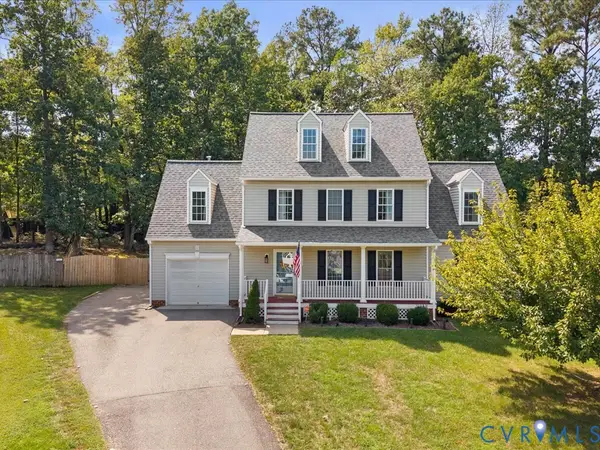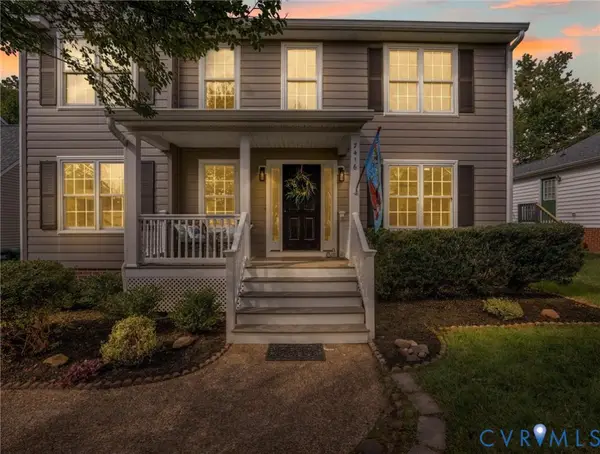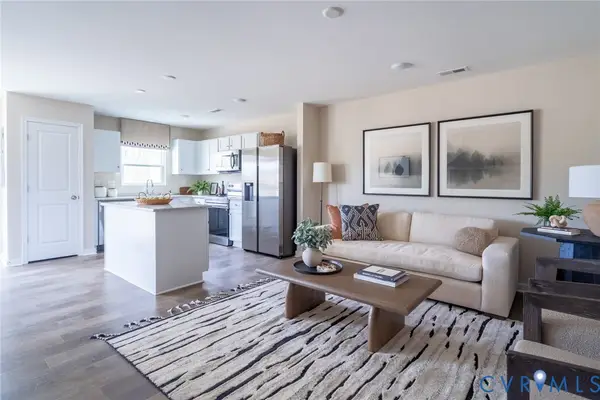2716 Tavern Way, Laurel, VA 23060
Local realty services provided by:Napier Realtors ERA
2716 Tavern Way,Richmond, VA 23060
$399,950
- 4 Beds
- 3 Baths
- 1,584 sq. ft.
- Single family
- Active
Upcoming open houses
- Sun, Oct 1201:00 pm - 03:00 pm
Listed by:cathy dyer
Office:joyner fine properties
MLS#:2528191
Source:RV
Price summary
- Price:$399,950
- Price per sq. ft.:$252.49
About this home
Welcome home to this immaculately clean beautifully updated 3-bedroom, 2.5-bath gem where comfort and style meet at every turn. Step inside and fall in love with the bright, open spaces featuring recessed lighting, elegant crown molding, and custom board and batten details that give the home timeless charm. The stunning upgraded kitchen is truly the heart of the home — thoughtfully designed with quality finishes and modern touches, perfect for everyday living and entertaining. The spacious primary suite offers a peaceful retreat with a renovated en suite bath and a generous walk-in closet. Throughout the home, you’ll find beautiful wood, LVP, and tile flooring — NO CARPET anywhere! Every surface and finish has been carefully chosen for beauty and easy maintenance. You’ll have peace of mind knowing that major systems have been updated: windows (3 years), roof (5 years), HVAC outdoor unit (10 years), and water heater (3 years). The exterior is equally impressive with low-maintenance vinyl siding, a paved driveway, and composite Trex decking on both the front landing and back deck complete with vinyl railings. Step outside and enjoy your own private oasis — a fully fenced backyard surrounded by lush, incredible landscaping, a mix of vinyl and wood privacy fencing, and a charming pergola that’s perfect for outdoor dining or relaxing under the stars. From its thoughtful upgrades to its inviting outdoor spaces, this home has been lovingly maintained and move-in ready. You’ll feel the warmth the moment you walk through the door!
Contact an agent
Home facts
- Year built:1992
- Listing ID #:2528191
- Added:1 day(s) ago
- Updated:October 07, 2025 at 06:57 PM
Rooms and interior
- Bedrooms:4
- Total bathrooms:3
- Full bathrooms:2
- Half bathrooms:1
- Living area:1,584 sq. ft.
Heating and cooling
- Cooling:Central Air, Electric, Heat Pump
- Heating:Electric
Structure and exterior
- Roof:Composition
- Year built:1992
- Building area:1,584 sq. ft.
- Lot area:0.23 Acres
Schools
- High school:Glen Allen
- Middle school:Hungary Creek
- Elementary school:Greenwood
Utilities
- Water:Public
- Sewer:Public Sewer
Finances and disclosures
- Price:$399,950
- Price per sq. ft.:$252.49
- Tax amount:$2,717 (2025)
New listings near 2716 Tavern Way
- New
 $394,500Active3 beds 2 baths1,343 sq. ft.
$394,500Active3 beds 2 baths1,343 sq. ft.2411 Agra Drive, Henrico, VA 23228
MLS# 2527325Listed by: OAKSTONE PROPERTIES - New
 $439,995Active4 beds 2 baths1,866 sq. ft.
$439,995Active4 beds 2 baths1,866 sq. ft.2112 Valentine Road, Henrico, VA 23228
MLS# 2527609Listed by: TRINITY REAL ESTATE  $499,000Pending5 beds 3 baths2,440 sq. ft.
$499,000Pending5 beds 3 baths2,440 sq. ft.4948 Tanfield Drive, Henrico, VA 23228
MLS# 2526875Listed by: RE/MAX COMMONWEALTH $469,950Active4 beds 3 baths2,063 sq. ft.
$469,950Active4 beds 3 baths2,063 sq. ft.7416 Willow Ridge Terrace, Glen Allen, VA 23060
MLS# 2525637Listed by: PROVIDENCE HILL REAL ESTATE $389,500Pending4 beds 2 baths1,856 sq. ft.
$389,500Pending4 beds 2 baths1,856 sq. ft.3010 Elmbrook Road, Henrico, VA 23228
MLS# 2523788Listed by: BRUSH REALTY LLC $339,950Active3 beds 4 baths2,017 sq. ft.
$339,950Active3 beds 4 baths2,017 sq. ft.8758 Springwater Drive, Henrico, VA 23228
MLS# 2526490Listed by: REAL BROKER LLC $499,950Active1.85 Acres
$499,950Active1.85 Acres10387 Jordan Drive, Glen Allen, VA 23060
MLS# 2525989Listed by: HOMETOWN REALTY $344,500Pending3 beds 3 baths1,525 sq. ft.
$344,500Pending3 beds 3 baths1,525 sq. ft.920 Encore Autumn Lane #B-16, Henrico, VA 23227
MLS# 2526225Listed by: LONG & FOSTER REALTORS $325,000Pending3 beds 2 baths1,820 sq. ft.
$325,000Pending3 beds 2 baths1,820 sq. ft.9004 Willowbrook Drive, Henrico, VA 23228
MLS# 2526039Listed by: UNITED REAL ESTATE RICHMOND
