1003 Inferno Ter Se, Leesburg, VA 20175
Local realty services provided by:O'BRIEN REALTY ERA POWERED
1003 Inferno Ter Se,Leesburg, VA 20175
$643,890
- 3 Beds
- 3 Baths
- 2,452 sq. ft.
- Townhouse
- Pending
Listed by: martin k. alloy
Office: sm brokerage, llc.
MLS#:VALO2106524
Source:BRIGHTMLS
Price summary
- Price:$643,890
- Price per sq. ft.:$262.6
- Monthly HOA dues:$104
About this home
Welcome to Tuscarora Village, where modern convenience meets elevated design in the Harper - Stanley Martin’s spacious condo over 2,300 sq ft. 3 bedroom, 2.5 bathroom located in the heart of Leesburg, just steps from the clubhouse, this home puts you moments from pickleball courts, green spaces, a sparkling community pool, Wegmans and Downtown Leesburg.
Inside, the Harper’s open-concept kitchen, dining, and living space creates a seamless flow that’s perfect for entertaining or relaxed daily living. The sleek kitchen features a long island with quartz countertops and a spacious pantry. In addition, there is a dedicated home office on the main level provides the privacy and flexibility you need for work or creative pursuits and a private balcony, perfect for sipping coffee or enjoying a peaceful moment outside.
Upstairs, retreat to three spacious bedrooms, including a peaceful primary suite with a walk-in closet. You'll love the convenience of the upper-level laundry room—designed to simplify your routine.
This condo delivers smart comfort and connectivity to everything that makes Leesburg one of Northern Virginia’s most charming destinations.
*Photos are of a similar model home. Ask about current closing cost incentives with use of our preferred lender and title
Contact an agent
Home facts
- Year built:2025
- Listing ID #:VALO2106524
- Added:65 day(s) ago
- Updated:November 13, 2025 at 09:13 AM
Rooms and interior
- Bedrooms:3
- Total bathrooms:3
- Full bathrooms:2
- Half bathrooms:1
- Living area:2,452 sq. ft.
Heating and cooling
- Cooling:Central A/C
- Heating:Electric, Energy Star Heating System
Structure and exterior
- Year built:2025
- Building area:2,452 sq. ft.
Schools
- High school:HERITAGE
- Middle school:HARPER PARK
- Elementary school:COOL SPRING
Utilities
- Water:Public
- Sewer:Public Sewer
Finances and disclosures
- Price:$643,890
- Price per sq. ft.:$262.6
New listings near 1003 Inferno Ter Se
- Coming Soon
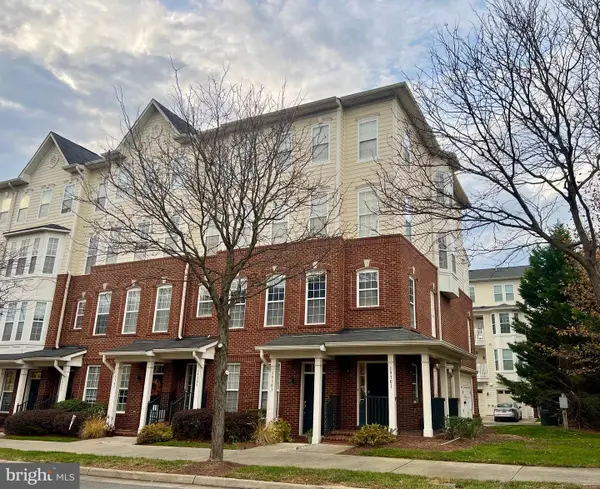 $549,900Coming Soon3 beds 3 baths
$549,900Coming Soon3 beds 3 baths19301 Diamond Lake Dr, LEESBURG, VA 20176
MLS# VALO2110872Listed by: COLDWELL BANKER REALTY - Open Sat, 1 to 3pmNew
 $1,115,000Active5 beds 4 baths4,108 sq. ft.
$1,115,000Active5 beds 4 baths4,108 sq. ft.43656 Riverpoint Dr, LEESBURG, VA 20176
MLS# VALO2110894Listed by: SAMSON PROPERTIES - Open Sat, 10am to 5pmNew
 $629,990Active3 beds 3 baths2,452 sq. ft.
$629,990Active3 beds 3 baths2,452 sq. ft.1029 Inferno Ter Se, LEESBURG, VA 20175
MLS# VALO2110876Listed by: SM BROKERAGE, LLC 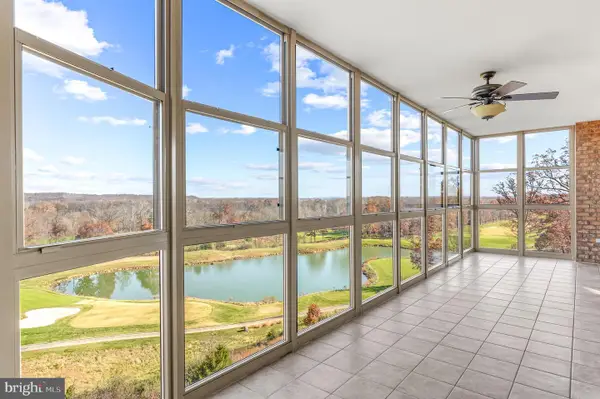 $575,000Pending2 beds 2 baths1,642 sq. ft.
$575,000Pending2 beds 2 baths1,642 sq. ft.19360 Magnolia Grove Sq #316, LEESBURG, VA 20176
MLS# VALO2110854Listed by: COMPASS- Coming Soon
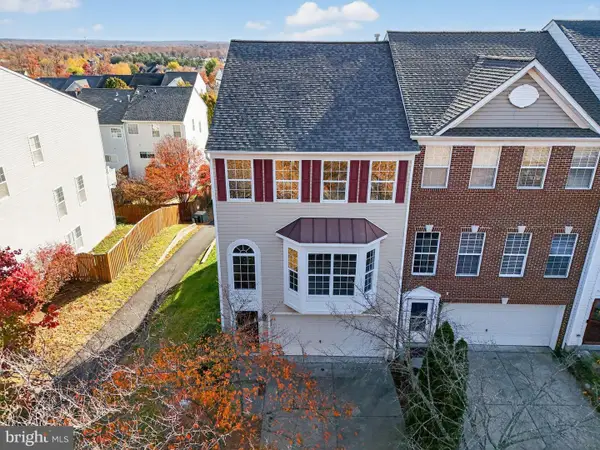 $665,000Coming Soon3 beds 4 baths
$665,000Coming Soon3 beds 4 baths18474 Sierra Springs Sq, LEESBURG, VA 20176
MLS# VALO2110138Listed by: ROKEBY REALTY LTD - Coming SoonOpen Sat, 12 to 2pm
 $865,000Coming Soon3 beds 3 baths
$865,000Coming Soon3 beds 3 baths316 Loudoun St Sw, LEESBURG, VA 20175
MLS# VALO2110828Listed by: PEARSON SMITH REALTY, LLC - New
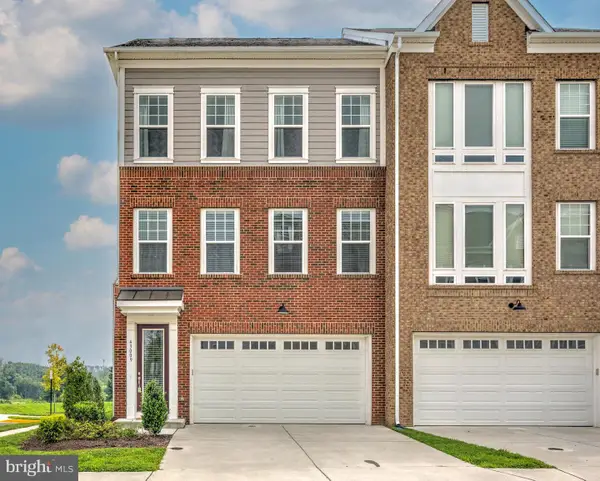 $799,000Active3 beds 4 baths3,065 sq. ft.
$799,000Active3 beds 4 baths3,065 sq. ft.43009 Lost Farm Ter, LEESBURG, VA 20175
MLS# VALO2109860Listed by: BERKSHIRE HATHAWAY HOMESERVICES PENFED REALTY - Open Thu, 10:30am to 5pmNew
 $612,865Active3 beds 3 baths2,452 sq. ft.
$612,865Active3 beds 3 baths2,452 sq. ft.1033 Inferno Ter Se, LEESBURG, VA 20175
MLS# VALO2110784Listed by: SM BROKERAGE, LLC - Open Sat, 1 to 3pmNew
 $330,000Active2 beds 2 baths1,106 sq. ft.
$330,000Active2 beds 2 baths1,106 sq. ft.664 Gateway Dr Se #314, LEESBURG, VA 20175
MLS# VALO2109826Listed by: EXP REALTY, LLC - New
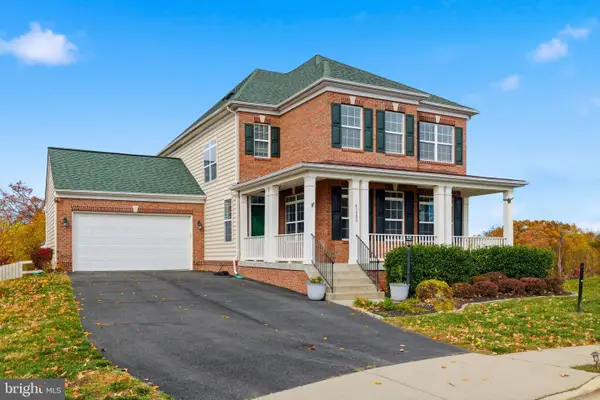 $850,000Active5 beds 5 baths4,182 sq. ft.
$850,000Active5 beds 5 baths4,182 sq. ft.43080 Little Angel Ct, LEESBURG, VA 20176
MLS# VALO2110716Listed by: CENTURY 21 REDWOOD REALTY
