1023 Themis St Se, Leesburg, VA 20175
Local realty services provided by:Mountain Realty ERA Powered
Listed by: tanya r johnson
Office: keller williams realty
MLS#:VALO2109162
Source:BRIGHTMLS
Price summary
- Price:$1,099,000
- Price per sq. ft.:$237.26
- Monthly HOA dues:$150
About this home
Middleway model by Van Metre featuring 5 bedrooms and 4.5 baths in the desirable Meadowbrook community. *** The main level offers a bright foyer, a private office with glass French doors, and a spacious formal dining room. The chef’s kitchen showcases marble countertops, an oversized island, stainless steel appliances, and a farmhouse sink. It opens to a cozy family room with a gas fireplace and stone surround. A walk-in pantry and butler’s pantry provide excellent storage and prep space. The powder room is tucked off the kitchen, and the laundry room is conveniently located near the garage. Hardwood floors extend throughout the main level. A two-car garage includes extra driveway parking in the rear. *** Upstairs features four generously sized bedrooms, three full baths, and a flexible loft area. The expansive primary suite includes two walk-in closets and a luxurious bath with dual vanities, soaking tub, and a large glass-enclosed shower. *** The finished lower level offers a large rec room, full bath, a legal bedroom with egress window, and plenty of storage. Walk-up stairs lead to a fully fenced backyard, ideal for pets or play. *** Community amenities include Odyssey Park with a pool, tot lots, grilling stations, a fire pit lounge, and a community garden. *** Close to charming downtown Leesburg with easy access to shopping, dining, and entertainment. Quick commute to major routes including the Dulles Greenway and less than 30 minutes to Dulles Airport. Enjoy Loudoun County’s scenic beauty, parks, wineries, and farm destinations.
Contact an agent
Home facts
- Year built:2018
- Listing ID #:VALO2109162
- Added:96 day(s) ago
- Updated:November 13, 2025 at 09:13 AM
Rooms and interior
- Bedrooms:5
- Total bathrooms:5
- Full bathrooms:4
- Half bathrooms:1
- Living area:4,632 sq. ft.
Heating and cooling
- Cooling:Central A/C
- Heating:Forced Air, Natural Gas
Structure and exterior
- Year built:2018
- Building area:4,632 sq. ft.
- Lot area:0.14 Acres
Schools
- High school:LOUDOUN COUNTY
- Middle school:J. L. SIMPSON
- Elementary school:EVERGREEN MILL
Utilities
- Water:Public
- Sewer:Public Sewer
Finances and disclosures
- Price:$1,099,000
- Price per sq. ft.:$237.26
- Tax amount:$10,146 (2025)
New listings near 1023 Themis St Se
- Coming Soon
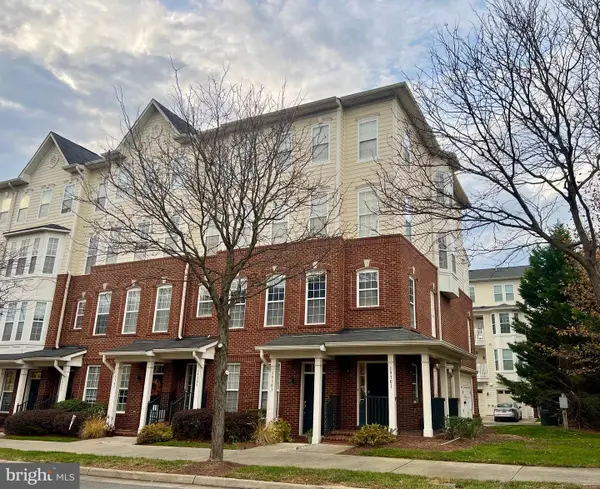 $549,900Coming Soon3 beds 3 baths
$549,900Coming Soon3 beds 3 baths19301 Diamond Lake Dr, LEESBURG, VA 20176
MLS# VALO2110872Listed by: COLDWELL BANKER REALTY - Open Sat, 1 to 3pmNew
 $1,115,000Active5 beds 4 baths4,108 sq. ft.
$1,115,000Active5 beds 4 baths4,108 sq. ft.43656 Riverpoint Dr, LEESBURG, VA 20176
MLS# VALO2110894Listed by: SAMSON PROPERTIES - Open Sat, 10am to 5pmNew
 $629,990Active3 beds 3 baths2,452 sq. ft.
$629,990Active3 beds 3 baths2,452 sq. ft.1029 Inferno Ter Se, LEESBURG, VA 20175
MLS# VALO2110876Listed by: SM BROKERAGE, LLC 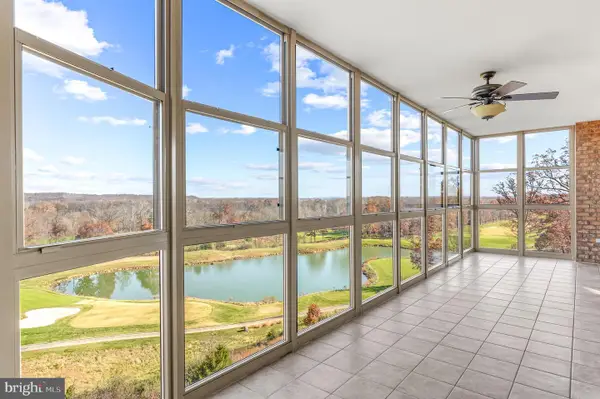 $575,000Pending2 beds 2 baths1,642 sq. ft.
$575,000Pending2 beds 2 baths1,642 sq. ft.19360 Magnolia Grove Sq #316, LEESBURG, VA 20176
MLS# VALO2110854Listed by: COMPASS- Coming Soon
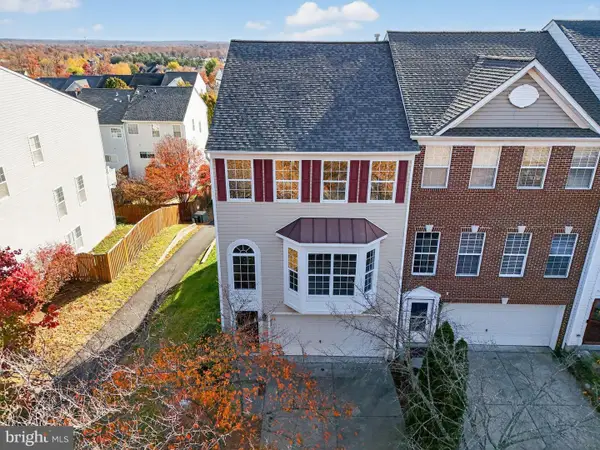 $665,000Coming Soon3 beds 4 baths
$665,000Coming Soon3 beds 4 baths18474 Sierra Springs Sq, LEESBURG, VA 20176
MLS# VALO2110138Listed by: ROKEBY REALTY LTD - Coming SoonOpen Sat, 12 to 2pm
 $865,000Coming Soon3 beds 3 baths
$865,000Coming Soon3 beds 3 baths316 Loudoun St Sw, LEESBURG, VA 20175
MLS# VALO2110828Listed by: PEARSON SMITH REALTY, LLC - New
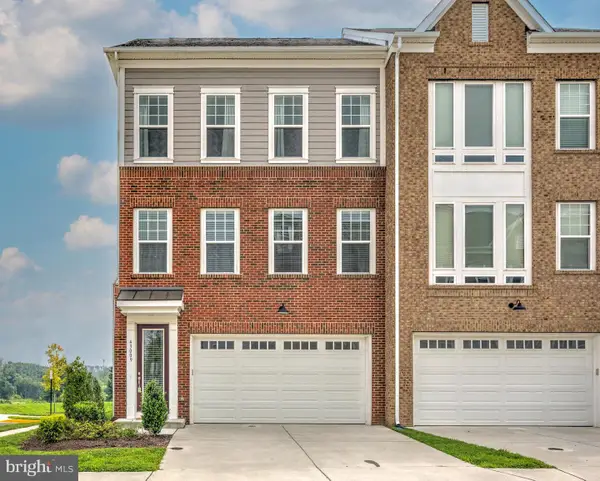 $799,000Active3 beds 4 baths3,065 sq. ft.
$799,000Active3 beds 4 baths3,065 sq. ft.43009 Lost Farm Ter, LEESBURG, VA 20175
MLS# VALO2109860Listed by: BERKSHIRE HATHAWAY HOMESERVICES PENFED REALTY - Open Thu, 10:30am to 5pmNew
 $612,865Active3 beds 3 baths2,452 sq. ft.
$612,865Active3 beds 3 baths2,452 sq. ft.1033 Inferno Ter Se, LEESBURG, VA 20175
MLS# VALO2110784Listed by: SM BROKERAGE, LLC - Open Sat, 1 to 3pmNew
 $330,000Active2 beds 2 baths1,106 sq. ft.
$330,000Active2 beds 2 baths1,106 sq. ft.664 Gateway Dr Se #314, LEESBURG, VA 20175
MLS# VALO2109826Listed by: EXP REALTY, LLC - New
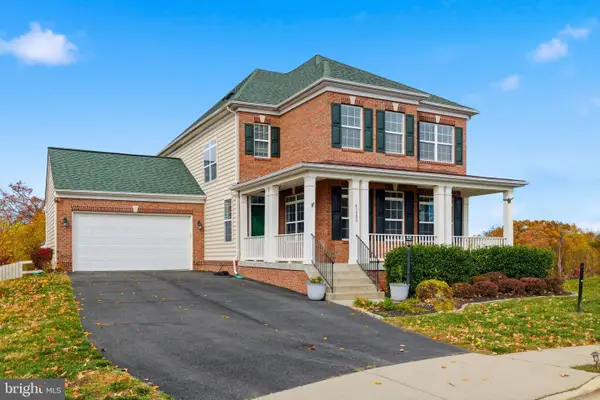 $850,000Active5 beds 5 baths4,182 sq. ft.
$850,000Active5 beds 5 baths4,182 sq. ft.43080 Little Angel Ct, LEESBURG, VA 20176
MLS# VALO2110716Listed by: CENTURY 21 REDWOOD REALTY
