1026 Cantina Ter Se, Leesburg, VA 20175
Local realty services provided by:ERA Liberty Realty
1026 Cantina Ter Se,Leesburg, VA 20175
$699,900
- 3 Beds
- 4 Baths
- 2,340 sq. ft.
- Townhouse
- Pending
Listed by:vicky z noufal
Office:real broker, llc.
MLS#:VALO2106030
Source:BRIGHTMLS
Price summary
- Price:$699,900
- Price per sq. ft.:$299.1
- Monthly HOA dues:$104
About this home
Why wait to build when you can own this almost-new 2020 townhouse, complete with amazing upgrades? Step inside and prepare to be impressed by this four-level home.
The entry level offers a convenient half bath and a versatile flex space—ideal for a home office or gym—with direct access to the oversized two-car garage.
Up on the main level, an open-concept layout with stunning luxury vinyl plank flooring and abundant natural light creates a true showstopper. The gourmet kitchen is a chef's dream, featuring a large sit-down island with sleek quartz countertops, modern 42” upgraded cabinetry, and stainless-steel appliances. This space flows seamlessly into a cozy family room with a built-in fireplace and a formal dining area that leads to a bonus deck, perfect for outdoor relaxation.
The third level is home to a spacious primary suite with a tray ceiling, a private en-suite bath, and a walk-in closet. Two additional bedrooms and a convenient bedroom-level laundry room provide comfort and practicality.
The top floor offers a spacious loft area, perfect for a secondary lounge or hobby room, that opens onto a private rooftop terrace with breathtaking views of Tuscarora Village.
This home is perfectly situated in the vibrant Tuscarora Village community, where you’ll enjoy a tot lot, community pool, clubhouse, and pickleball courts and access to the W&OD trail. The location is unbeatable, just minutes from downtown Leesburg, the Leesburg Outlets, and the Village at Leesburg, you'll have easy access to shopping, dining, and outdoor parks. Don't miss this incredible opportunity—schedule your showing today!
Contact an agent
Home facts
- Year built:2020
- Listing ID #:VALO2106030
- Added:26 day(s) ago
- Updated:September 29, 2025 at 07:35 AM
Rooms and interior
- Bedrooms:3
- Total bathrooms:4
- Full bathrooms:2
- Half bathrooms:2
- Living area:2,340 sq. ft.
Heating and cooling
- Cooling:Central A/C
- Heating:Electric, Forced Air
Structure and exterior
- Year built:2020
- Building area:2,340 sq. ft.
- Lot area:0.05 Acres
Schools
- High school:LOUDOUN COUNTY
- Middle school:J.LUMPTON SIMPSON
- Elementary school:SYCOLIN CREEK
Utilities
- Water:Public
- Sewer:Public Sewer
Finances and disclosures
- Price:$699,900
- Price per sq. ft.:$299.1
New listings near 1026 Cantina Ter Se
- Coming Soon
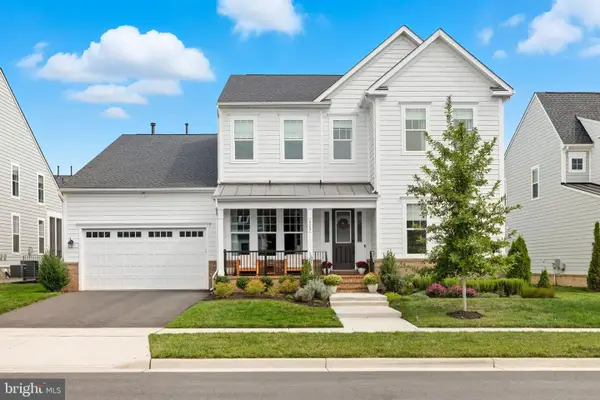 $1,350,000Coming Soon4 beds 5 baths
$1,350,000Coming Soon4 beds 5 baths227 Stoic St Se, LEESBURG, VA 20175
MLS# VALO2107916Listed by: HUNT COUNTRY SOTHEBY'S INTERNATIONAL REALTY - Coming Soon
 $450,000Coming Soon3 beds 2 baths
$450,000Coming Soon3 beds 2 baths19385 Cypress Ridge Ter #920, LEESBURG, VA 20176
MLS# VALO2107774Listed by: LONG & FOSTER REAL ESTATE, INC. - New
 $560,000Active3 beds 3 baths2,394 sq. ft.
$560,000Active3 beds 3 baths2,394 sq. ft.19264 Koslowski Sq, LEESBURG, VA 20176
MLS# VALO2107342Listed by: LONG & FOSTER REAL ESTATE, INC. - Coming Soon
 $800,000Coming Soon3 beds 2 baths
$800,000Coming Soon3 beds 2 baths315 Edwards Ferry Rd Ne, LEESBURG, VA 20176
MLS# VALO2107844Listed by: SAMSON PROPERTIES - Coming Soon
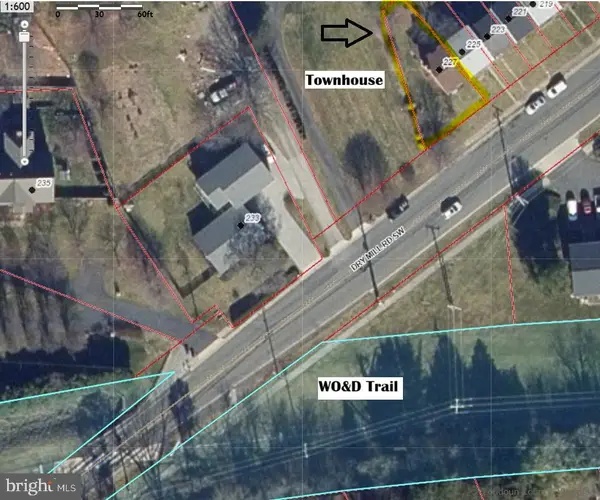 $445,000Coming Soon3 beds 2 baths
$445,000Coming Soon3 beds 2 baths227 Dry Mill Rd Sw, LEESBURG, VA 20175
MLS# VALO2106652Listed by: REAL BROKER, LLC - Coming Soon
 $1,450,000Coming Soon5 beds 5 baths
$1,450,000Coming Soon5 beds 5 baths43420 Spanish Bay Ct, LEESBURG, VA 20176
MLS# VALO2107830Listed by: KELLER WILLIAMS REALTY - Coming Soon
 $1,025,000Coming Soon4 beds 4 baths
$1,025,000Coming Soon4 beds 4 baths43594 Merchant Mill Ter, LEESBURG, VA 20176
MLS# VALO2107834Listed by: REDFIN CORPORATION - Coming SoonOpen Sat, 12 to 2pm
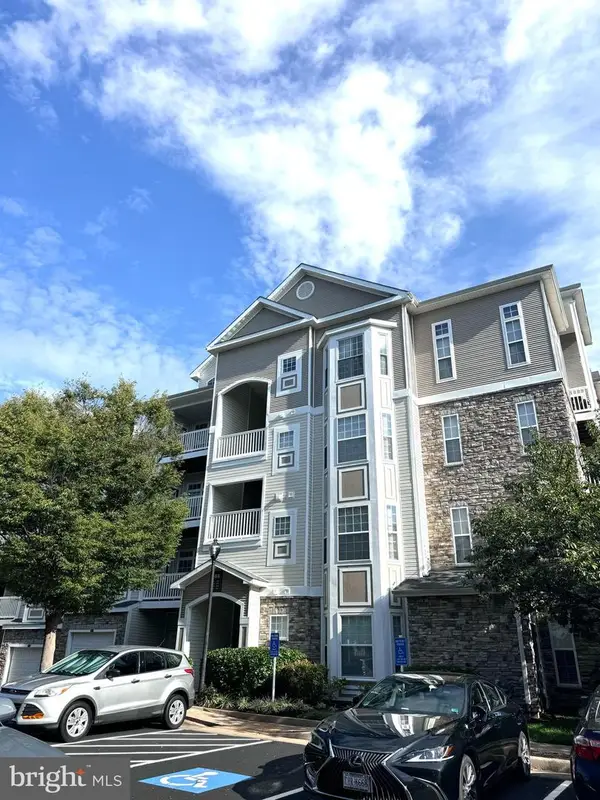 $389,990Coming Soon2 beds 2 baths
$389,990Coming Soon2 beds 2 baths508 Sunset View Ter Se #208, LEESBURG, VA 20175
MLS# VALO2107824Listed by: KELLER WILLIAMS REALTY - Coming Soon
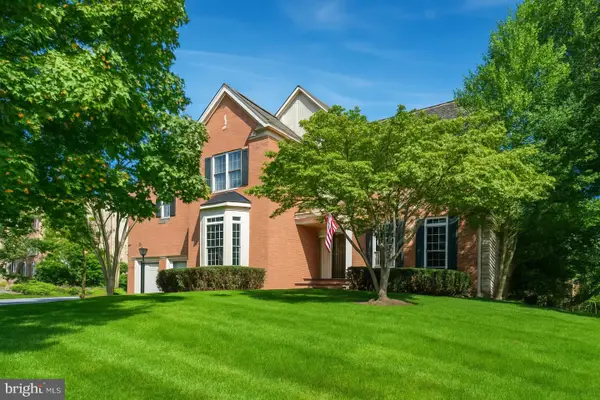 $1,150,000Coming Soon5 beds 5 baths
$1,150,000Coming Soon5 beds 5 baths641 Meade Dr Sw, LEESBURG, VA 20175
MLS# VALO2107494Listed by: COMPASS - Open Sat, 1 to 3pmNew
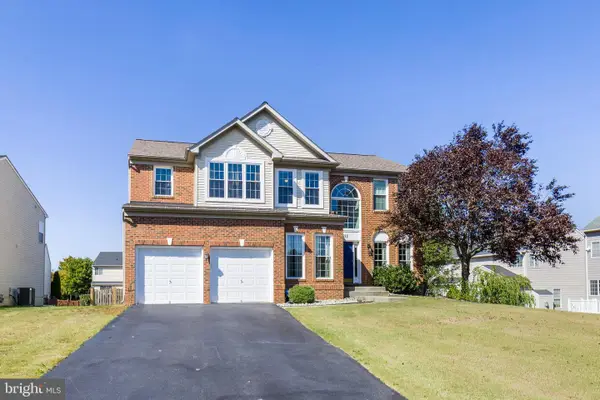 $915,000Active5 beds 4 baths4,308 sq. ft.
$915,000Active5 beds 4 baths4,308 sq. ft.252 Elia Ct Se, LEESBURG, VA 20175
MLS# VALO2107760Listed by: EXP REALTY, LLC
