106 Dizerega Ct Sw, LEESBURG, VA 20175
Local realty services provided by:ERA Martin Associates

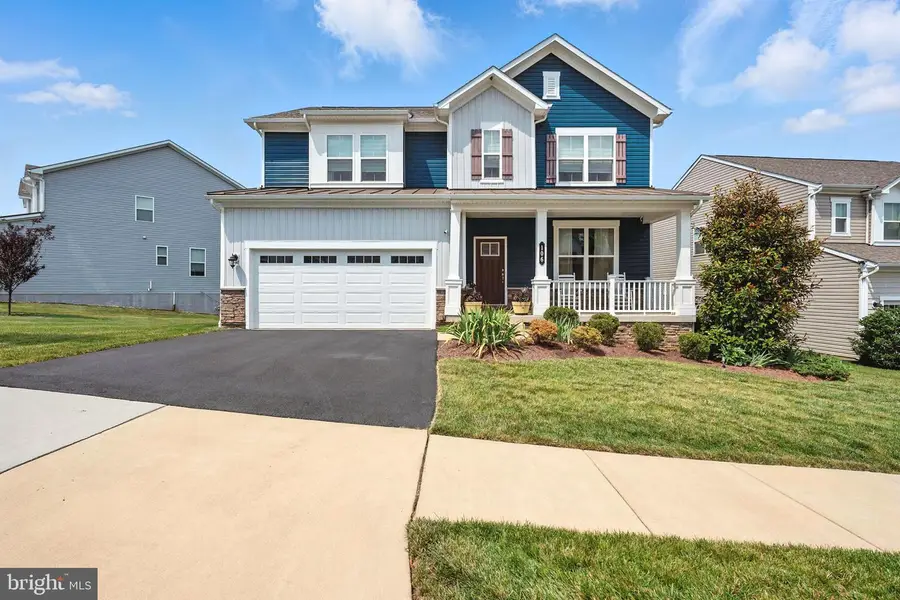
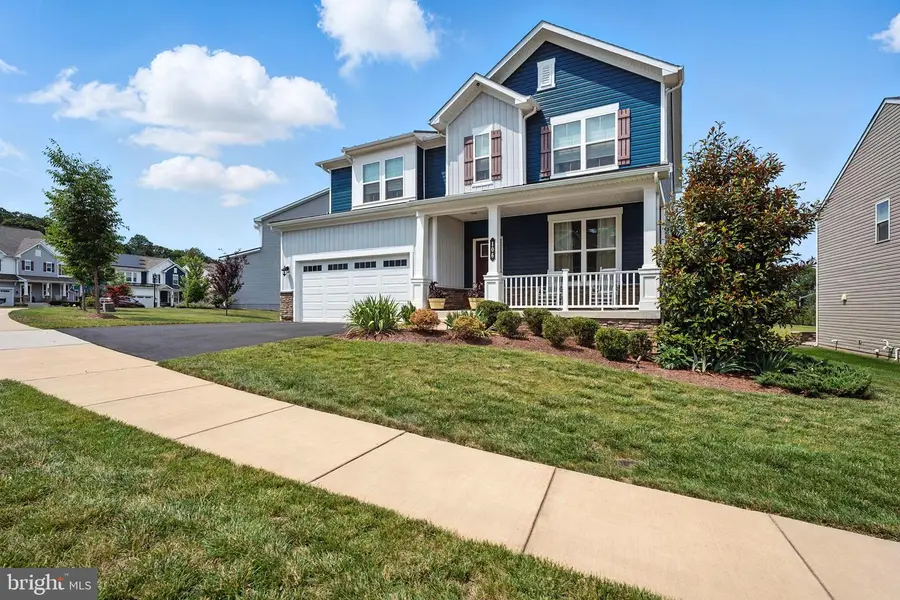
106 Dizerega Ct Sw,LEESBURG, VA 20175
$1,025,000
- 5 Beds
- 5 Baths
- 4,205 sq. ft.
- Single family
- Pending
Listed by:scotti s sellers
Office:compass
MLS#:VALO2100164
Source:BRIGHTMLS
Price summary
- Price:$1,025,000
- Price per sq. ft.:$243.76
- Monthly HOA dues:$105
About this home
Welcome to this stunning former Oxford model home in sought-after Harpers Run—just minutes from vibrant, historic downtown Leesburg and the W\&OD Trail! This 6-year-young Craftsman-style beauty is brimming with upgrades and designer touches on every level.
The main level impresses with rich wood-look flooring, a private home office (or formal living room), spacious family room with cozy gas fireplace, and a true chef’s kitchen. The kitchen is a showstopper with an extended island, quartz counters, upgraded cabinets, under-cabinet lighting, a linear subway tile backsplash, upgraded stainless KitchenAid appliances—including a 5-burner cooktop, double wall ovens, dishwasher and built-in microwave—plus a single-basin sink. Adjacent is the extended breakfast room, family office nook, walk-in pantry, and a mudroom with built-in bench and cubbies, leading to the painted two-car garage. A powder room completes the main level. Enjoy outdoor living on the covered Trex porch that overlooks a peaceful dry pond/ common area.
Ascend the oak stairs, and off the wood-look landing, this level features four generous en-suite bedrooms with walk-in closets and ceiling fans. The luxurious primary suite offers a tray ceiling, spa-inspired sports shower, white cabinetry, and dual vanity with glittering white quartz countertops. A convenient laundry room and two additional full bathrooms complete the upper level.
The finished lower level includes a 5th legal bedroom, full bathroom with quartz counters and white cabinetry, expansive rec room, large storage area, and walk-up access to the backyard.
As a former model, this home comes with thoughtful extras: built-in speakers on all three levels, security system with motion detectors and indoor/outdoor cameras, and upgraded finishes throughout. This is a very clean and well-maintained home that feels fresh, open, sun-filled and stylish.
All of this just moments to Route 7, Ida Lee Park & Rec Center, AV Symington Aquatic Center, and the year-round events, restaurants, and shops that make Leesburg one of Loudoun County’s most desirable destinations.
Contact an agent
Home facts
- Year built:2018
- Listing Id #:VALO2100164
- Added:47 day(s) ago
- Updated:August 13, 2025 at 07:30 AM
Rooms and interior
- Bedrooms:5
- Total bathrooms:5
- Full bathrooms:4
- Half bathrooms:1
- Living area:4,205 sq. ft.
Heating and cooling
- Cooling:Central A/C
- Heating:Forced Air, Natural Gas
Structure and exterior
- Year built:2018
- Building area:4,205 sq. ft.
- Lot area:0.18 Acres
Schools
- High school:LOUDOUN COUNTY
- Middle school:J.LUMPTON SIMPSON
- Elementary school:CATOCTIN
Utilities
- Water:Public
- Sewer:Public Sewer
Finances and disclosures
- Price:$1,025,000
- Price per sq. ft.:$243.76
- Tax amount:$9,504 (2025)
New listings near 106 Dizerega Ct Sw
- Coming Soon
 $750,000Coming Soon3 beds 3 baths
$750,000Coming Soon3 beds 3 baths307 Foxridge Dr Sw, LEESBURG, VA 20175
MLS# VALO2104376Listed by: WEICHERT, REALTORS - Coming Soon
 $1,629,900Coming Soon6 beds 5 baths
$1,629,900Coming Soon6 beds 5 baths20926 Mcintosh Pl, LEESBURG, VA 20175
MLS# VALO2104726Listed by: PEARSON SMITH REALTY, LLC - New
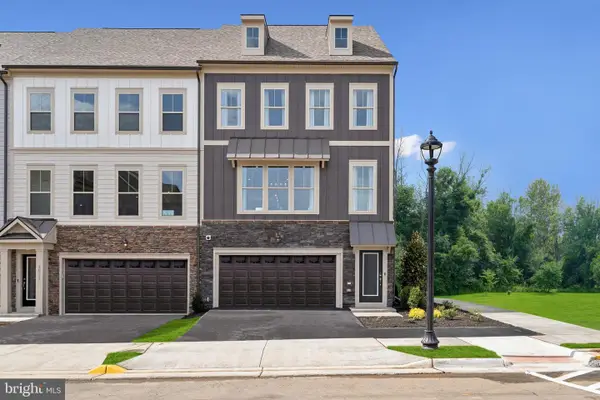 $788,860Active4 beds 4 baths2,412 sq. ft.
$788,860Active4 beds 4 baths2,412 sq. ft.1007 Venifena Ter Se, LEESBURG, VA 20175
MLS# VALO2104708Listed by: SM BROKERAGE, LLC - Coming Soon
 $595,000Coming Soon4 beds 4 baths
$595,000Coming Soon4 beds 4 baths510 Ginkgo Ter Ne, LEESBURG, VA 20176
MLS# VALO2104682Listed by: SR INVESTMENTS & REALTORS, LLC  $819,990Pending4 beds 5 baths2,795 sq. ft.
$819,990Pending4 beds 5 baths2,795 sq. ft.18311 Fox Crossing Ter, LEESBURG, VA 20176
MLS# VALO2104648Listed by: MONUMENT SOTHEBY'S INTERNATIONAL REALTY- New
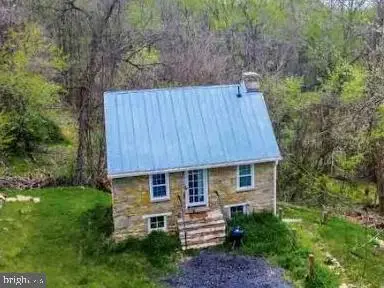 $724,500Active1 beds 1 baths520 sq. ft.
$724,500Active1 beds 1 baths520 sq. ft.41495 Bald Hill Rd, LEESBURG, VA 20176
MLS# VALO2103396Listed by: HUNT COUNTRY SOTHEBY'S INTERNATIONAL REALTY - Coming Soon
 $600,000Coming Soon3 beds 4 baths
$600,000Coming Soon3 beds 4 baths529 Legrace Ter Ne, LEESBURG, VA 20176
MLS# VALO2104604Listed by: COLDWELL BANKER REALTY - Coming Soon
 $1,499,900Coming Soon5 beds 5 baths
$1,499,900Coming Soon5 beds 5 baths43557 Tuckaway Pl, LEESBURG, VA 20176
MLS# VALO2104590Listed by: CENTURY 21 NEW MILLENNIUM  $849,990Pending2 beds 2 baths2,071 sq. ft.
$849,990Pending2 beds 2 baths2,071 sq. ft.8 Wirt St Nw, LEESBURG, VA 20176
MLS# VALO2104140Listed by: BERKSHIRE HATHAWAY HOMESERVICES PENFED REALTY- Coming Soon
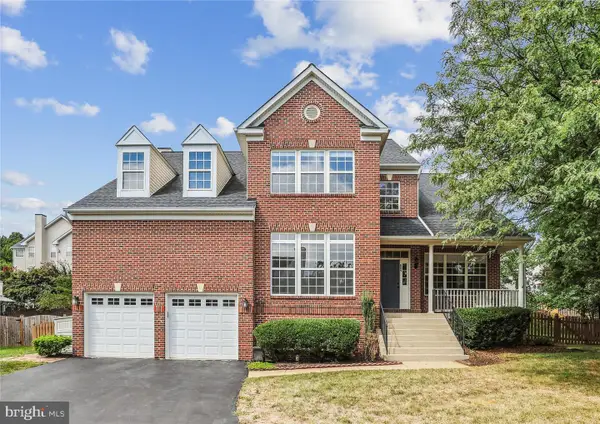 $940,000Coming Soon4 beds 4 baths
$940,000Coming Soon4 beds 4 baths809 Macalister Dr Se, LEESBURG, VA 20175
MLS# VALO2103592Listed by: COLDWELL BANKER REALTY
