118 Dalhart Dr Se, LEESBURG, VA 20175
Local realty services provided by:ERA Valley Realty
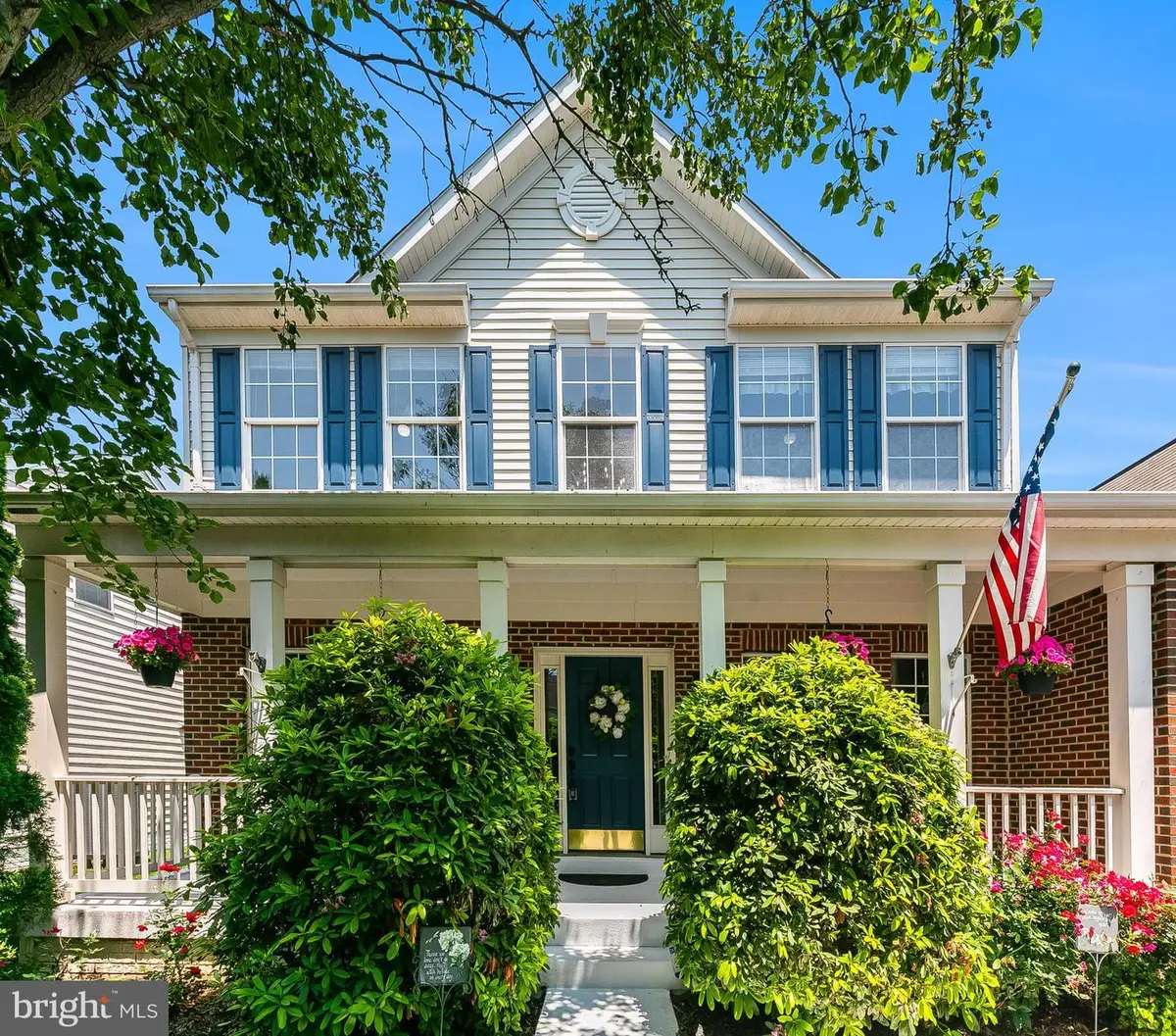
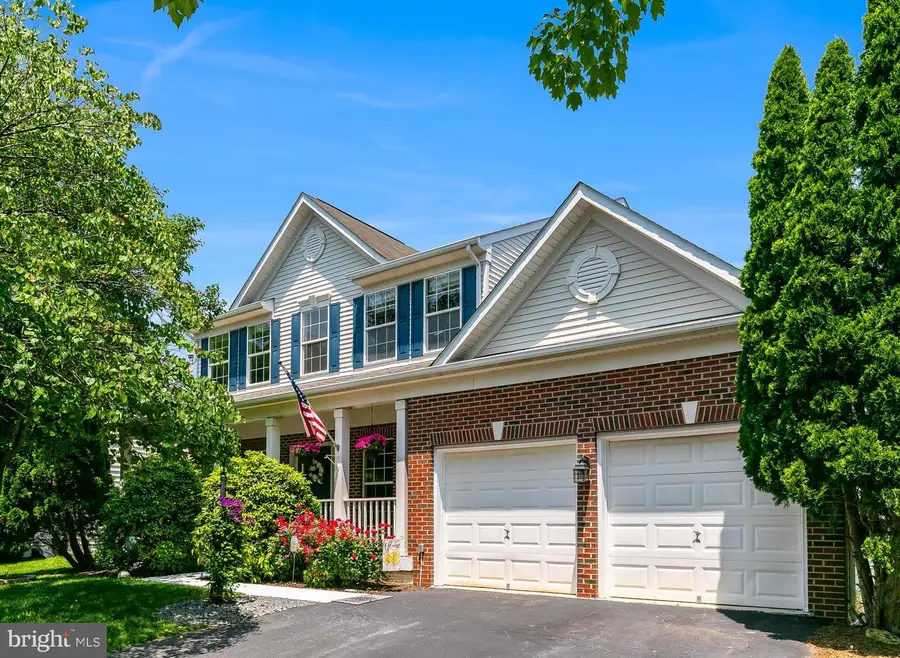
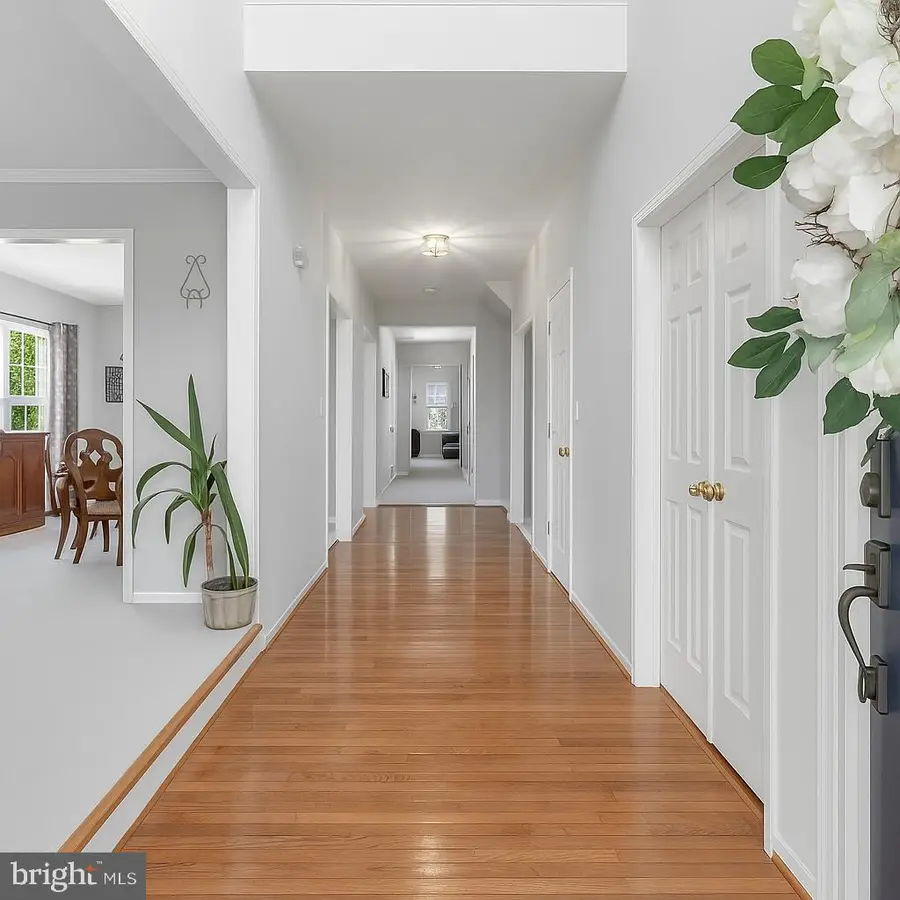
118 Dalhart Dr Se,LEESBURG, VA 20175
$880,000
- 5 Beds
- 5 Baths
- 4,914 sq. ft.
- Single family
- Pending
Listed by:jon c. silvey
Office:compass
MLS#:VALO2098710
Source:BRIGHTMLS
Price summary
- Price:$880,000
- Price per sq. ft.:$179.08
- Monthly HOA dues:$80
About this home
MAJOR PRICE ADJUSTMENT!
Incredible Multi-Generational Living in Leesburg!
Welcome to this spacious and versatile single-family home offering nearly 5,000 square feet of living space, just minutes from downtown Leesburg. Designed with multi-generational living in mind, this home features a rare main-level in-law suite—complete with a large bedroom, full bath, walk-in closet, and private sitting room, all seamlessly accessible from the family room.
The main level also includes a dedicated home office, a gourmet kitchen that opens to a bright and inviting family room, and direct access to a charming patio—perfect for outdoor entertaining.
Upstairs, the expansive owner’s suite offers a walk-in closet and a private en-suite bath. Three additional bedrooms and a full hall bath complete the upper level.
The finished lower level provides even more space with a massive rec room, a den with a walk-in closet and full bath—ideal as a guest room or additional living quarters—plus extra storage and a convenient walk-up to the backyard.
Additional features include two laundry rooms (main and lower level) and generous storage throughout.
Living in Evergreen Meadows means more than just owning a beautiful home. You'll enjoy a vibrant community with access to a sparkling pool, clubhouse, tennis and miles of scenic walking trails. All this just minutes from the charm of historic Downtown Leesburg, with boutique shopping, acclaimed restaurants, local wineries, and year-round events — plus easy access to Routes 7 and 50, the Dulles Greenway, and the Silver Line Metro.
This is a rare opportunity to own a thoughtfully designed, multi-generational home in a prime Leesburg location. Don’t miss it!
Contact an agent
Home facts
- Year built:2003
- Listing Id #:VALO2098710
- Added:71 day(s) ago
- Updated:August 13, 2025 at 07:30 AM
Rooms and interior
- Bedrooms:5
- Total bathrooms:5
- Full bathrooms:4
- Half bathrooms:1
- Living area:4,914 sq. ft.
Heating and cooling
- Cooling:Ceiling Fan(s), Central A/C
- Heating:Forced Air, Natural Gas
Structure and exterior
- Roof:Asphalt
- Year built:2003
- Building area:4,914 sq. ft.
- Lot area:0.19 Acres
Schools
- High school:LOUDOUN COUNTY
- Middle school:J.LUMPTON SIMPSON
Utilities
- Water:Public
- Sewer:Public Sewer
Finances and disclosures
- Price:$880,000
- Price per sq. ft.:$179.08
- Tax amount:$9,071 (2025)
New listings near 118 Dalhart Dr Se
- Coming Soon
 $750,000Coming Soon3 beds 3 baths
$750,000Coming Soon3 beds 3 baths307 Foxridge Dr Sw, LEESBURG, VA 20175
MLS# VALO2104376Listed by: WEICHERT, REALTORS - Coming Soon
 $1,629,900Coming Soon6 beds 5 baths
$1,629,900Coming Soon6 beds 5 baths20926 Mcintosh Pl, LEESBURG, VA 20175
MLS# VALO2104726Listed by: PEARSON SMITH REALTY, LLC - New
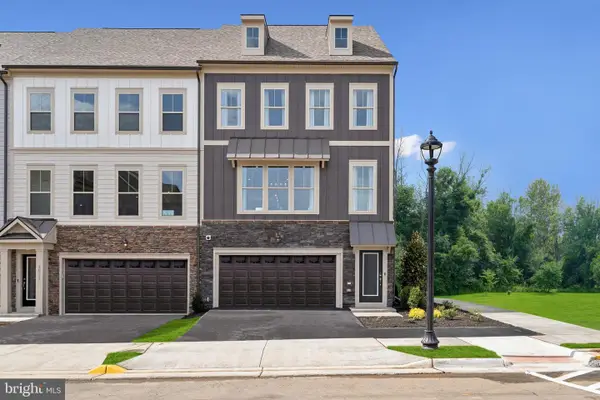 $788,860Active4 beds 4 baths2,412 sq. ft.
$788,860Active4 beds 4 baths2,412 sq. ft.1007 Venifena Ter Se, LEESBURG, VA 20175
MLS# VALO2104708Listed by: SM BROKERAGE, LLC - Coming Soon
 $595,000Coming Soon4 beds 4 baths
$595,000Coming Soon4 beds 4 baths510 Ginkgo Ter Ne, LEESBURG, VA 20176
MLS# VALO2104682Listed by: SR INVESTMENTS & REALTORS, LLC  $819,990Pending4 beds 5 baths2,795 sq. ft.
$819,990Pending4 beds 5 baths2,795 sq. ft.18311 Fox Crossing Ter, LEESBURG, VA 20176
MLS# VALO2104648Listed by: MONUMENT SOTHEBY'S INTERNATIONAL REALTY- New
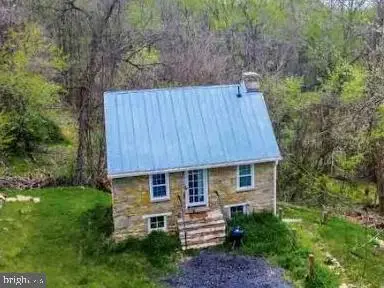 $724,500Active1 beds 1 baths520 sq. ft.
$724,500Active1 beds 1 baths520 sq. ft.41495 Bald Hill Rd, LEESBURG, VA 20176
MLS# VALO2103396Listed by: HUNT COUNTRY SOTHEBY'S INTERNATIONAL REALTY - Coming Soon
 $600,000Coming Soon3 beds 4 baths
$600,000Coming Soon3 beds 4 baths529 Legrace Ter Ne, LEESBURG, VA 20176
MLS# VALO2104604Listed by: COLDWELL BANKER REALTY - Coming Soon
 $1,499,900Coming Soon5 beds 5 baths
$1,499,900Coming Soon5 beds 5 baths43557 Tuckaway Pl, LEESBURG, VA 20176
MLS# VALO2104590Listed by: CENTURY 21 NEW MILLENNIUM  $849,990Pending2 beds 2 baths2,071 sq. ft.
$849,990Pending2 beds 2 baths2,071 sq. ft.8 Wirt St Nw, LEESBURG, VA 20176
MLS# VALO2104140Listed by: BERKSHIRE HATHAWAY HOMESERVICES PENFED REALTY- Coming Soon
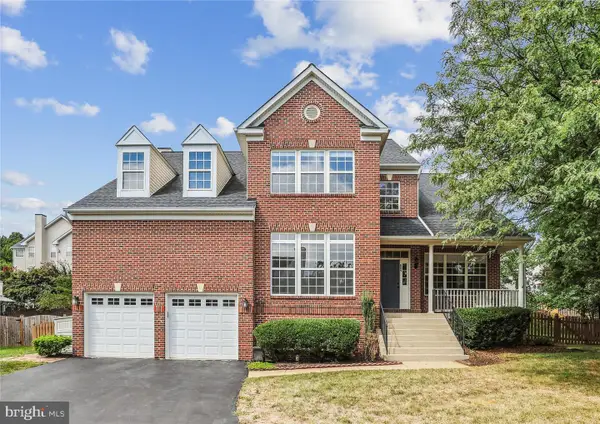 $940,000Coming Soon4 beds 4 baths
$940,000Coming Soon4 beds 4 baths809 Macalister Dr Se, LEESBURG, VA 20175
MLS# VALO2103592Listed by: COLDWELL BANKER REALTY
