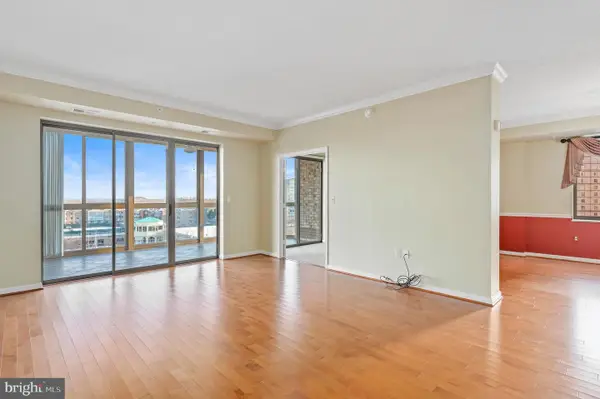1204 James Rifle Ct Ne, Leesburg, VA 20176
Local realty services provided by:ERA Valley Realty
Listed by:jorden c booth
Office:samson properties
MLS#:VALO2107804
Source:BRIGHTMLS
Price summary
- Price:$829,500
- Price per sq. ft.:$229.91
- Monthly HOA dues:$68
About this home
**Offer Deadline of Thursday, October 2nd at 12pm**
Move-In Ready & Low Maintenance Upgrades Throughout! Fresh fall landscaping in the front yard sets the tone the moment you arrive. The mature tree has been professionally trimmed back, a brand-new fence line was just installed, and the curb appeal shines with a 2024 roof, new gutters, and 20+ all-new windows. Inside, warm LVP flooring (2023), fresh carpet (2025), and countless system updates—including HVAC (2019) and water heater (2021)—mean this home is truly turnkey and designed for easy living.
Offers will be delivered and reviewed same day as received.
Tucked into Potomac Crossing, this 3,654 sq ft colonial brings together the kind of timeless upgrades and thoughtful details that aren’t easy to replicate.
That kitchen is a scene-stealer. Recently remodeled, it’s equipped with granite counters, stainless appliances, crisp white cabinetry, and a center island that invites conversation as easily as it preps dinner. A bay window off the breakfast nook looks out onto a backyard th
Head upstairs to find four spacious bedrooms and a luxe primary suite that got its own glow-up in 2017. The en-suite bath features a walk-in shower, updated double vanity, and plenty of room to exhale after a long day. Down the hall, the secondary bedrooms are generous and share a large hall bath with dual sinks—everything in move-in-ready shape.
The finished basement adds flexibility in spades: rec room, workout zone, home theater, or all of the above. Need storage? You’ve got it. Want a full-size laundry area? Done. Mechanical upgrades like a new HVAC system (2019) and water heater (2021) keep the practical stuff covered, while newer carpet (2025) makes the lower level feel just as fresh as the upper floors. Every inch of this home has been cared for and improved over time, and it shows.
Then there’s the location. Potomac Crossing offers that just-right blend of tranquility and access. You’re minutes from downtown Leesburg’s dining scene, coffee shops, and boutiques, plus the premium outlets when you need a wardrobe refresh or last-minute gift. Commuting? Route 7 and the Greenway make your day smoother, and parks, trails, and wineries dot the landscape when it's time to unwind.at feels like a hidden escape—level, fully fenced, and framed by mature trees.
Contact an agent
Home facts
- Year built:1989
- Listing ID #:VALO2107804
- Added:152 day(s) ago
- Updated:October 05, 2025 at 07:35 AM
Rooms and interior
- Bedrooms:5
- Total bathrooms:4
- Full bathrooms:3
- Half bathrooms:1
- Living area:3,608 sq. ft.
Heating and cooling
- Cooling:Ceiling Fan(s), Central A/C, Whole House Fan
- Heating:Forced Air, Natural Gas
Structure and exterior
- Roof:Asphalt
- Year built:1989
- Building area:3,608 sq. ft.
- Lot area:0.14 Acres
Schools
- High school:TUSCARORA
- Middle school:SMART'S MILL
- Elementary school:BALL'S BLUFF
Utilities
- Water:Public
- Sewer:Public Sewer
Finances and disclosures
- Price:$829,500
- Price per sq. ft.:$229.91
- Tax amount:$7,392 (2025)
New listings near 1204 James Rifle Ct Ne
- New
 $545,000Active3 beds 3 baths1,720 sq. ft.
$545,000Active3 beds 3 baths1,720 sq. ft.19355 Cypress Ridge Ter #406, LEESBURG, VA 20176
MLS# VALO2108364Listed by: COMPASS - Coming Soon
 $1,179,000Coming Soon4 beds 5 baths
$1,179,000Coming Soon4 beds 5 baths41681 Rosemont Pl, LEESBURG, VA 20176
MLS# VALO2108312Listed by: BERKSHIRE HATHAWAY HOMESERVICES PENFED REALTY - Coming Soon
 $509,900Coming Soon2 beds 3 baths
$509,900Coming Soon2 beds 3 baths19450 Diamond Lake Dr, LEESBURG, VA 20176
MLS# VALO2108350Listed by: BERKSHIRE HATHAWAY HOMESERVICES PENFED REALTY - New
 $389,900Active2 beds 2 baths960 sq. ft.
$389,900Active2 beds 2 baths960 sq. ft.214 Shenandoah St Se, LEESBURG, VA 20175
MLS# VALO2108294Listed by: KELLER WILLIAMS REALTY DULLES - New
 $1,275,000Active5 beds 5 baths4,356 sq. ft.
$1,275,000Active5 beds 5 baths4,356 sq. ft.43067 Waters Overlook Ct, LEESBURG, VA 20176
MLS# VALO2108344Listed by: RE/MAX EXECUTIVES - Open Sun, 12 to 4pmNew
 $1,495,000Active5 beds 5 baths4,964 sq. ft.
$1,495,000Active5 beds 5 baths4,964 sq. ft.43605 Emerald Dunes Pl, LEESBURG, VA 20176
MLS# VALO2108320Listed by: RE/MAX EXECUTIVES - New
 $565,000Active3 beds 4 baths2,002 sq. ft.
$565,000Active3 beds 4 baths2,002 sq. ft.573 Tuliptree Sq Ne, LEESBURG, VA 20176
MLS# VALO2108328Listed by: PMI LOUDOUN - Open Sun, 12 to 3pmNew
 $299,900Active2 beds 1 baths880 sq. ft.
$299,900Active2 beds 1 baths880 sq. ft.1117 Huntmaster Ter Ne #101, LEESBURG, VA 20176
MLS# VALO2108096Listed by: KELLER WILLIAMS REALTY - Coming Soon
 $750,000Coming Soon-- Acres
$750,000Coming Soon-- AcresLoudoun St Sw, LEESBURG, VA 20175
MLS# VALO2106424Listed by: FARMS & ACREAGE, INC. - Coming Soon
 $645,000Coming Soon3 beds 4 baths
$645,000Coming Soon3 beds 4 baths169 Great Laurel Sq Se, LEESBURG, VA 20175
MLS# VALO2108206Listed by: RE/MAX DISTINCTIVE REAL ESTATE, INC.
