43605 Emerald Dunes Pl, Leesburg, VA 20176
Local realty services provided by:ERA Valley Realty
43605 Emerald Dunes Pl,Leesburg, VA 20176
$1,450,000
- 5 Beds
- 5 Baths
- 4,964 sq. ft.
- Single family
- Pending
Listed by: sharon l buchanan
Office: re/max executives
MLS#:VALO2108320
Source:BRIGHTMLS
Price summary
- Price:$1,450,000
- Price per sq. ft.:$292.1
- Monthly HOA dues:$249
About this home
This is an exceptional home WITH ELEVATOR in the desirable River Creek Club neighborhood, located in Loudoun County. This stately home with formal hardscape and detail backs to protected wooded space and the golf course. The home has been equipped with a custom top-of-the-line hydraulic Elevator spanning all three levels; a convenience that elevates multigenerational comfort and accessibility without sacrificing design, perfect for aging in place, or just-right for the mother-in-law lower level access with walk out to the rear patio. This home is elegant, custom, has sophistication and enhanced architectural moldings and trim through-out, the intentional formality is displayed in the millwork and deep moldings, formal first floor office with rich built ins, hardwood floors, high end fixtures and lighting, large archways, and the grand built-ins in the soaring family room with fireplace. The lower level is ready to receive guests with guest room, a full bath, large rec area, a kitchenette with seating area and a modern media/movie theatre; this area is tastefully enhanced with a Tuscan Villa design. The primary suite is luxurious with a lit tray ceiling, large windows, custom closets, and a spa bathroom retreat fit with a large soaking tub, a multi head steam shower, radiant flooring, Grohe fixtures, and double vanities. The exterior decking, covered/screened sun porch, and custom grilling area with pergola make this an entertainers dream - inviting both grand gatherings and peaceful mornings. River Creek Club is a full amenities club with golf memberships still available, a full fitness center, multiple restaurant venues, three pools, tennis and pickleball courts, basketball and volleyball courts, large playground and park areas, miles of walking trails, and a large community green space park adjoining the Potomac River and Goose Creek complete with boat racks and small boat launch with dock. There are resident garden plots available as well as picnic areas. Absolutely something for everyone. Super location, close to Downtown Historic Leesburg, World Class Health-Care, International Airport only 20 min. drive, less than one hour to our Nations Capital.
Contact an agent
Home facts
- Year built:2000
- Listing ID #:VALO2108320
- Added:47 day(s) ago
- Updated:November 20, 2025 at 08:43 AM
Rooms and interior
- Bedrooms:5
- Total bathrooms:5
- Full bathrooms:4
- Half bathrooms:1
- Living area:4,964 sq. ft.
Heating and cooling
- Cooling:Ceiling Fan(s), Central A/C, Programmable Thermostat
- Heating:Forced Air, Natural Gas
Structure and exterior
- Roof:Asphalt
- Year built:2000
- Building area:4,964 sq. ft.
- Lot area:0.22 Acres
Schools
- High school:HERITAGE
- Middle school:HARPER PARK
- Elementary school:FRANCES HAZEL REID
Utilities
- Water:Public
- Sewer:Public Sewer
Finances and disclosures
- Price:$1,450,000
- Price per sq. ft.:$292.1
- Tax amount:$10,488 (2025)
New listings near 43605 Emerald Dunes Pl
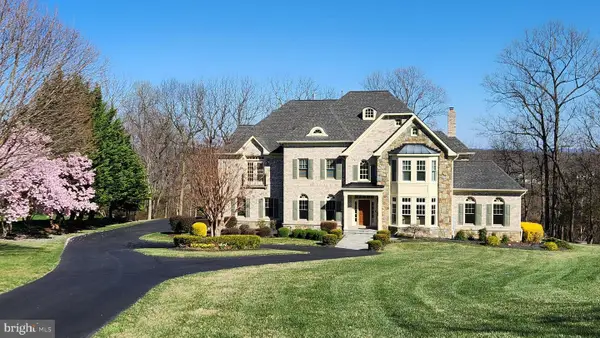 $1,849,000Pending4 beds 6 baths7,527 sq. ft.
$1,849,000Pending4 beds 6 baths7,527 sq. ft.17042 Bold Venture Dr, LEESBURG, VA 20176
MLS# VALO2110500Listed by: HUNT COUNTRY SOTHEBY'S INTERNATIONAL REALTY- Open Thu, 10:30am to 4:30pmNew
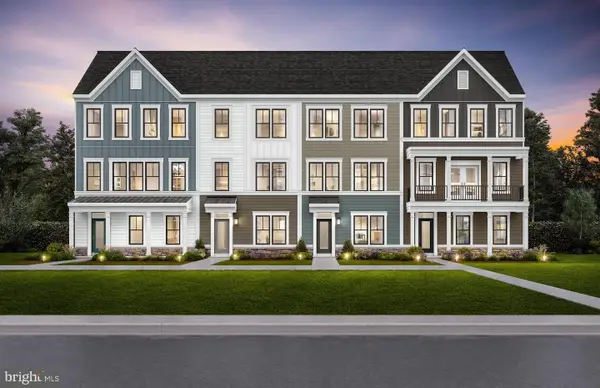 $891,800Active4 beds 5 baths2,795 sq. ft.
$891,800Active4 beds 5 baths2,795 sq. ft.42851 Robins Perch Ter, LEESBURG, VA 20176
MLS# VALO2111336Listed by: MONUMENT SOTHEBY'S INTERNATIONAL REALTY - Open Sat, 12 to 2pmNew
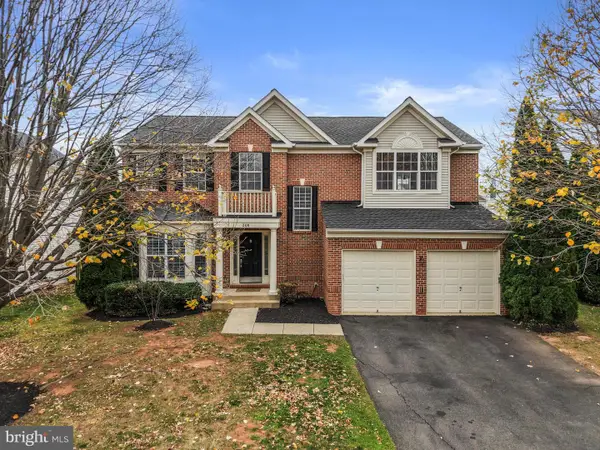 $879,950Active4 beds 4 baths2,967 sq. ft.
$879,950Active4 beds 4 baths2,967 sq. ft.208 E Alpine Dr Se, LEESBURG, VA 20175
MLS# VALO2111296Listed by: REDFIN CORPORATION - Coming Soon
 $4,499,999Coming Soon5 beds 6 baths
$4,499,999Coming Soon5 beds 6 baths22955 Montjoy Ct, LEESBURG, VA 20175
MLS# VALO2111160Listed by: CREIGHTON REALTY, LLC. - Open Thu, 10:30am to 4:30pmNew
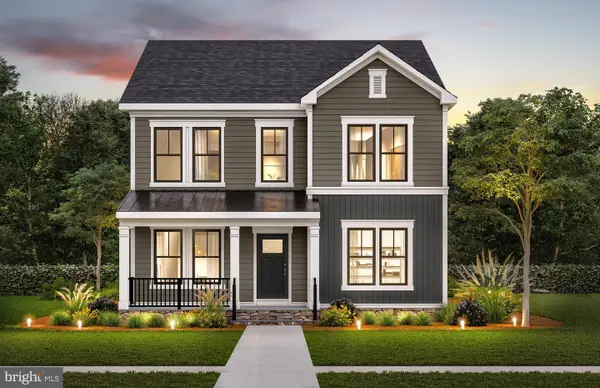 $1,164,802Active5 beds 5 baths4,099 sq. ft.
$1,164,802Active5 beds 5 baths4,099 sq. ft.18444 Sugar Snap Cir, LEESBURG, VA 20176
MLS# VALO2111316Listed by: MONUMENT SOTHEBY'S INTERNATIONAL REALTY - Open Thu, 10:30am to 4:30pmNew
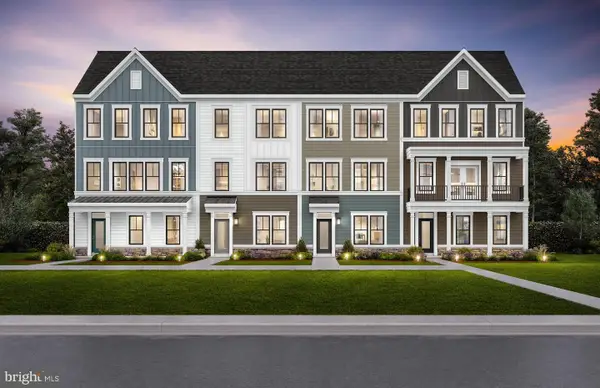 $904,415Active5 beds 5 baths2,795 sq. ft.
$904,415Active5 beds 5 baths2,795 sq. ft.42835 Exeter Spring Ter, LEESBURG, VA 20176
MLS# VALO2111318Listed by: MONUMENT SOTHEBY'S INTERNATIONAL REALTY - Open Thu, 10:30am to 4:30pmNew
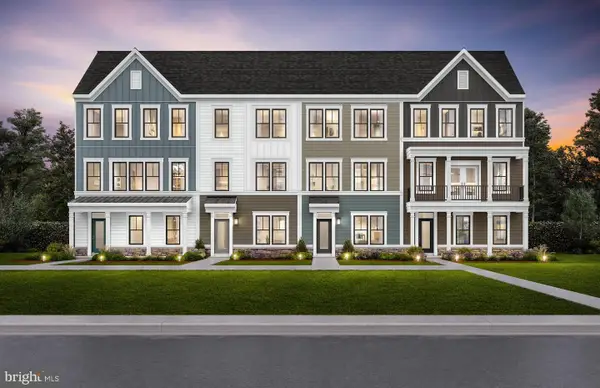 $927,015Active5 beds 5 baths2,795 sq. ft.
$927,015Active5 beds 5 baths2,795 sq. ft.42841 Exeter Spring Ter, LEESBURG, VA 20176
MLS# VALO2111320Listed by: MONUMENT SOTHEBY'S INTERNATIONAL REALTY  $1,099,990Pending5 beds 6 baths4,416 sq. ft.
$1,099,990Pending5 beds 6 baths4,416 sq. ft.18338 Chutnee Run Dr, LEESBURG, VA 20176
MLS# VALO2111314Listed by: MONUMENT SOTHEBY'S INTERNATIONAL REALTY $1,494,990Pending5 beds 6 baths6,352 sq. ft.
$1,494,990Pending5 beds 6 baths6,352 sq. ft.18465 Sugar Snap Cir, LEESBURG, VA 20176
MLS# VALO2111246Listed by: MONUMENT SOTHEBY'S INTERNATIONAL REALTY $1,099,990Pending5 beds 6 baths4,416 sq. ft.
$1,099,990Pending5 beds 6 baths4,416 sq. ft.18282 Cresswell Rest Ln, LEESBURG, VA 20176
MLS# VALO2111252Listed by: MONUMENT SOTHEBY'S INTERNATIONAL REALTY
