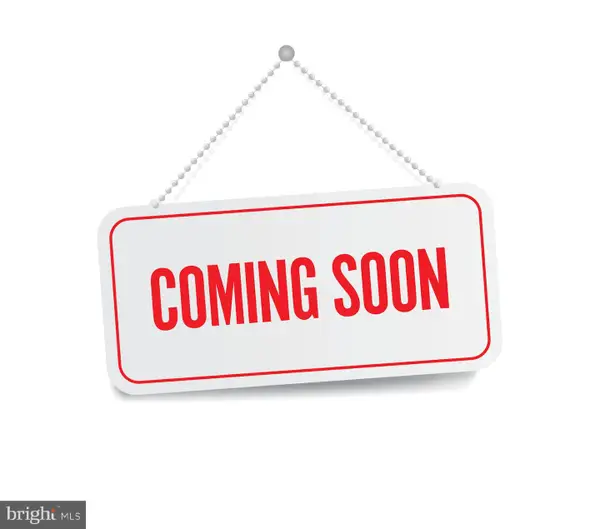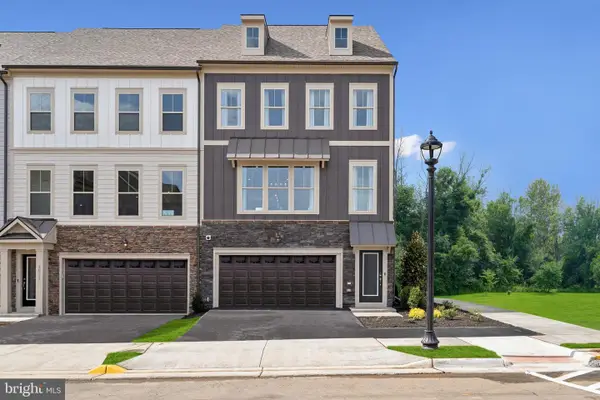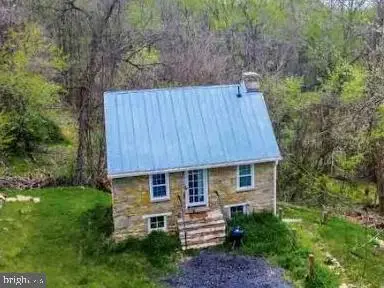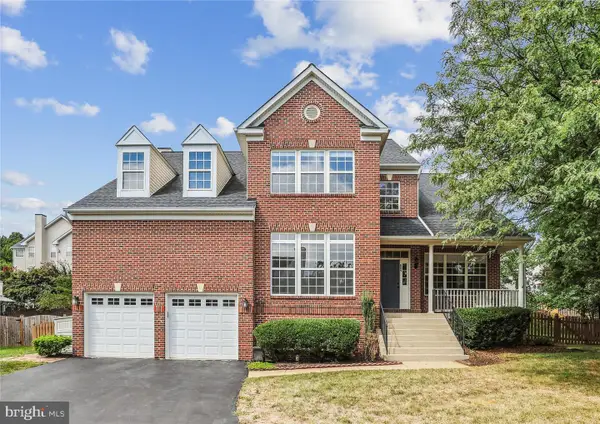121 Harrison St Ne, LEESBURG, VA 20176
Local realty services provided by:Mountain Realty ERA Powered



121 Harrison St Ne,LEESBURG, VA 20176
$748,000
- 3 Beds
- 4 Baths
- 2,268 sq. ft.
- Townhouse
- Pending
Listed by:angel m tighe
Office:samson properties
MLS#:VALO2100010
Source:BRIGHTMLS
Price summary
- Price:$748,000
- Price per sq. ft.:$329.81
- Monthly HOA dues:$8
About this home
LOCATION, LOCATION, LOCATION – Enjoy all that historic Leesburg has to offer with this fully renovated all brick townhouse with garage perfectly situated 2-3 blocks (2 blocks to King, 3 blocks to Market) easy distance to shops, restaurants and parks. Move in ready - no projects are needed here! Remodeled kitchen and baths, fresh paint, new roof, newer AC, new water heater, new Velux skylight with solar shade and sun tunnel. Lovely oak hardwood floors on main and bedroom levels. New LVT flooring on lower level. Fenced backyard, mature gardens, gorgeous mature maple tree privacy. Main level is spacious and perfect for entertaining with an all new beautiful sunny kitchen with quartz countertops, soft close cabinets, double oven stove, pantry and coffee bar. Large living and dining areas and a charming half bath. New French doors lead to the large deck overlooking the garden. Upstairs there are three bedrooms and two full baths. Fully remodeled primary suite with decorative wall detail, large walk-in and secondary closets and a cozy seating area. Fully renovated primary en-suite with custom tiled shower and skylight. Renovated hall bath with tub/shower situated across from custom laundry area with new appliances. The lower level includes a spacious foyer, tons of storage with multiple closets. Large welcoming family room with a wood burning fireplace and access to a private patio and the back yard. This turnkey home within the historic district, combines charm and character with modern conveniences in an ideal city lifestyle location - don’t miss it!
Contact an agent
Home facts
- Year built:1973
- Listing Id #:VALO2100010
- Added:56 day(s) ago
- Updated:August 13, 2025 at 07:30 AM
Rooms and interior
- Bedrooms:3
- Total bathrooms:4
- Full bathrooms:3
- Half bathrooms:1
- Living area:2,268 sq. ft.
Heating and cooling
- Cooling:Central A/C
- Heating:Central, Energy Star Heating System, Natural Gas
Structure and exterior
- Year built:1973
- Building area:2,268 sq. ft.
- Lot area:0.06 Acres
Utilities
- Water:Public
- Sewer:Public Sewer
Finances and disclosures
- Price:$748,000
- Price per sq. ft.:$329.81
- Tax amount:$5,520 (2025)
New listings near 121 Harrison St Ne
- Coming Soon
 $750,000Coming Soon3 beds 3 baths
$750,000Coming Soon3 beds 3 baths307 Foxridge Dr Sw, LEESBURG, VA 20175
MLS# VALO2104376Listed by: WEICHERT, REALTORS - Coming Soon
 $1,629,900Coming Soon6 beds 5 baths
$1,629,900Coming Soon6 beds 5 baths20926 Mcintosh Pl, LEESBURG, VA 20175
MLS# VALO2104726Listed by: PEARSON SMITH REALTY, LLC - New
 $788,860Active4 beds 4 baths2,412 sq. ft.
$788,860Active4 beds 4 baths2,412 sq. ft.1007 Venifena Ter Se, LEESBURG, VA 20175
MLS# VALO2104708Listed by: SM BROKERAGE, LLC - Coming Soon
 $595,000Coming Soon4 beds 4 baths
$595,000Coming Soon4 beds 4 baths510 Ginkgo Ter Ne, LEESBURG, VA 20176
MLS# VALO2104682Listed by: SR INVESTMENTS & REALTORS, LLC  $819,990Pending4 beds 5 baths2,795 sq. ft.
$819,990Pending4 beds 5 baths2,795 sq. ft.18311 Fox Crossing Ter, LEESBURG, VA 20176
MLS# VALO2104648Listed by: MONUMENT SOTHEBY'S INTERNATIONAL REALTY- New
 $724,500Active1 beds 1 baths520 sq. ft.
$724,500Active1 beds 1 baths520 sq. ft.41495 Bald Hill Rd, LEESBURG, VA 20176
MLS# VALO2103396Listed by: HUNT COUNTRY SOTHEBY'S INTERNATIONAL REALTY - Coming Soon
 $600,000Coming Soon3 beds 4 baths
$600,000Coming Soon3 beds 4 baths529 Legrace Ter Ne, LEESBURG, VA 20176
MLS# VALO2104604Listed by: COLDWELL BANKER REALTY - Coming Soon
 $1,499,900Coming Soon5 beds 5 baths
$1,499,900Coming Soon5 beds 5 baths43557 Tuckaway Pl, LEESBURG, VA 20176
MLS# VALO2104590Listed by: CENTURY 21 NEW MILLENNIUM  $849,990Pending2 beds 2 baths2,071 sq. ft.
$849,990Pending2 beds 2 baths2,071 sq. ft.8 Wirt St Nw, LEESBURG, VA 20176
MLS# VALO2104140Listed by: BERKSHIRE HATHAWAY HOMESERVICES PENFED REALTY- Coming Soon
 $940,000Coming Soon4 beds 4 baths
$940,000Coming Soon4 beds 4 baths809 Macalister Dr Se, LEESBURG, VA 20175
MLS# VALO2103592Listed by: COLDWELL BANKER REALTY
