13626 Sylvan Bluff Dr, LEESBURG, VA 20176
Local realty services provided by:ERA Martin Associates
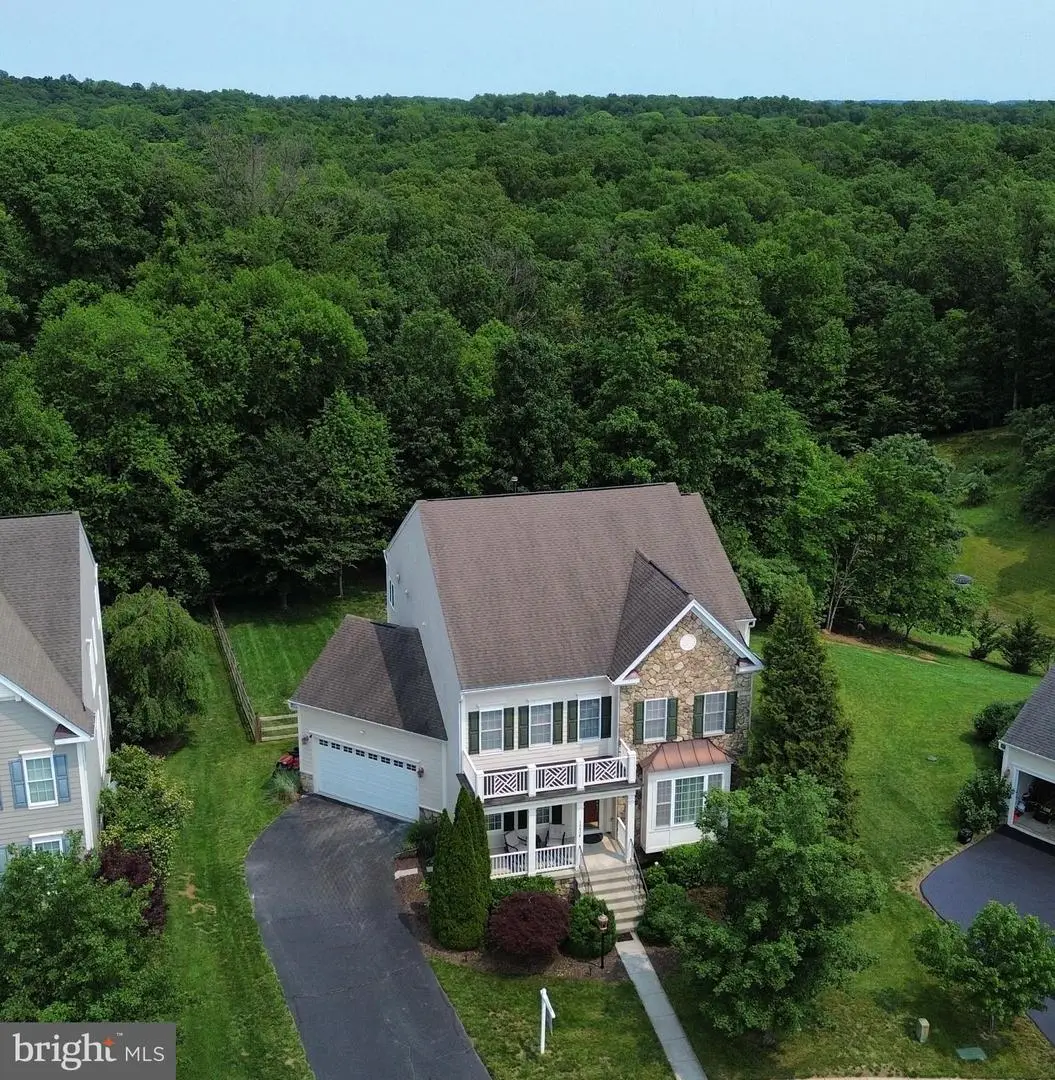
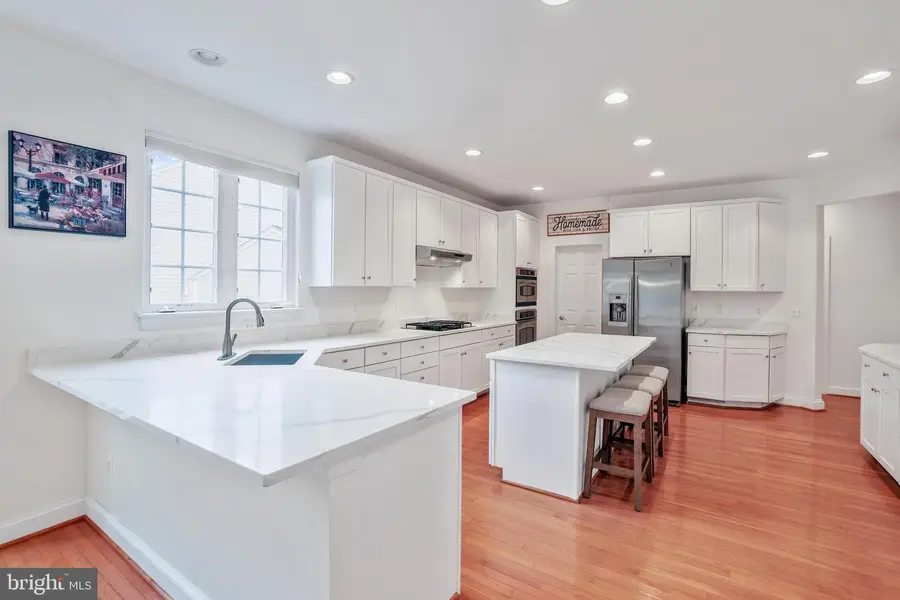
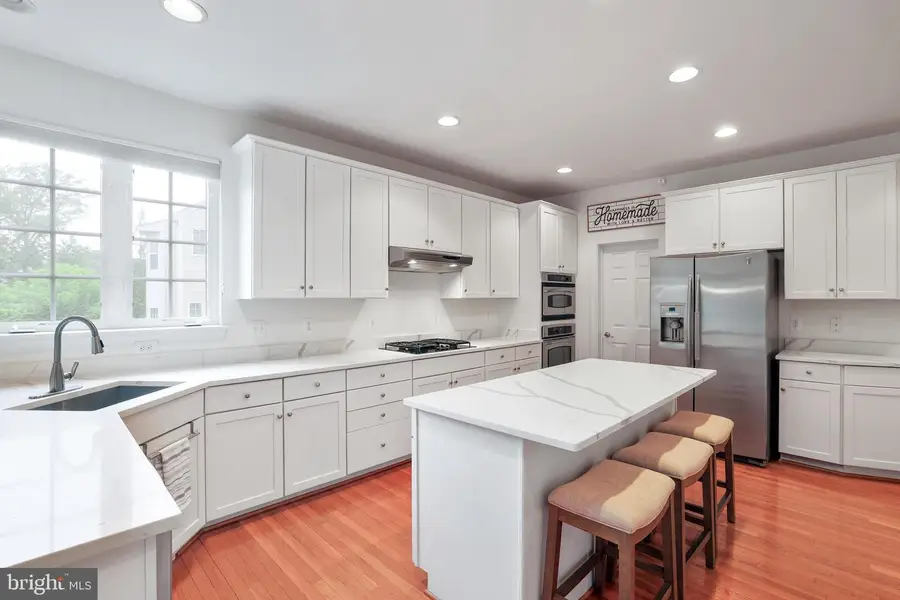
13626 Sylvan Bluff Dr,LEESBURG, VA 20176
$949,900
- 5 Beds
- 5 Baths
- 5,083 sq. ft.
- Single family
- Active
Listed by:matthew r elliott
Office:real broker, llc.
MLS#:VALO2102866
Source:BRIGHTMLS
Price summary
- Price:$949,900
- Price per sq. ft.:$186.88
- Monthly HOA dues:$146
About this home
Open House Sunday Aug 10 12-2!
Welcome to Elysian Heights—Where Comfort Meets Community and Nature.
Take in the fresh mountain air and scenic wooded views as you arrive at one of the largest homes in this sought-after neighborhood, ideally sited on a ½-acre lot that backs to trees for ultimate privacy and tranquility. Located in one of Loudoun County’s friendliest communities, you’ll enjoy convenient access to the MARC train for easy commuting to Washington, DC.
With over 5,000 square feet of beautifully finished living space across three levels, this home offers generous proportions and numerous updates throughout. The bright and airy kitchen boasts new quartz countertops, stainless steel appliances, recessed lighting, and ample seating—ideal for both everyday living and entertaining. A sunny breakfast room opens to a screened-in covered porch and adjoining open-air deck, perfect for grilling, relaxing, or soaking up the sun. The family room is anchored by a cozy gas fireplace, while a private main-level study provides the perfect work-from-home retreat.
Upstairs, the spacious primary suite features dual walk-in closets with custom built-ins and a spa-like bath with soaking tub, separate shower, dual vanities, and a private water closet. A separate princess suite includes its own ensuite bath, while two additional bedrooms share a third full bath.
The walk-out lower level is designed for fun and functionality, offering a large rec room with durable LVP flooring, a fifth bedroom, full bath, and two oversized storage rooms.
Outside, the fenced backyard is a private oasis backing to mature trees, with both screened and open-air living spaces ideal for year-round enjoyment. Just a short stroll to the community pool and playground, with tennis and basketball courts nearby for added recreation.
Contact an agent
Home facts
- Year built:2007
- Listing Id #:VALO2102866
- Added:27 day(s) ago
- Updated:August 15, 2025 at 01:53 PM
Rooms and interior
- Bedrooms:5
- Total bathrooms:5
- Full bathrooms:4
- Half bathrooms:1
- Living area:5,083 sq. ft.
Heating and cooling
- Cooling:Ceiling Fan(s), Central A/C
- Heating:Forced Air, Heat Pump(s), Propane - Owned
Structure and exterior
- Roof:Architectural Shingle
- Year built:2007
- Building area:5,083 sq. ft.
- Lot area:0.5 Acres
Schools
- High school:TUSCARORA
- Middle school:SMART'S MILL
- Elementary school:LUCKETTS
Utilities
- Water:Public
- Sewer:Public Sewer
Finances and disclosures
- Price:$949,900
- Price per sq. ft.:$186.88
- Tax amount:$7,074 (2025)
New listings near 13626 Sylvan Bluff Dr
- New
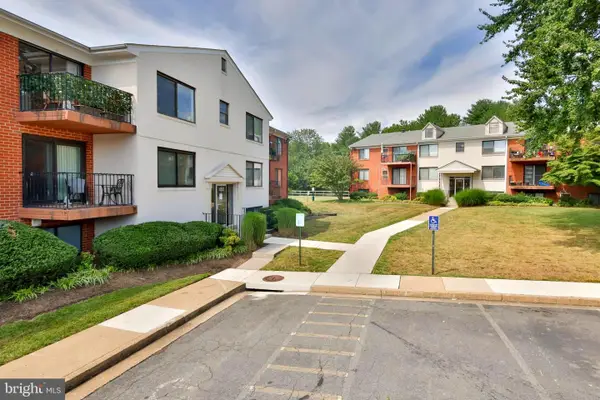 $224,900Active1 beds 1 baths822 sq. ft.
$224,900Active1 beds 1 baths822 sq. ft.125-s Clubhouse Dr Sw #8, LEESBURG, VA 20175
MLS# VALO2104780Listed by: SPRING HILL REAL ESTATE, LLC. - Coming Soon
 $689,000Coming Soon4 beds 3 baths
$689,000Coming Soon4 beds 3 baths1217 Bradfield Dr Sw, LEESBURG, VA 20175
MLS# VALO2102108Listed by: LONG & FOSTER REAL ESTATE, INC. - Coming Soon
 $750,000Coming Soon3 beds 3 baths
$750,000Coming Soon3 beds 3 baths307 Foxridge Dr Sw, LEESBURG, VA 20175
MLS# VALO2104376Listed by: WEICHERT, REALTORS - Coming Soon
 $1,629,900Coming Soon6 beds 5 baths
$1,629,900Coming Soon6 beds 5 baths20926 Mcintosh Pl, LEESBURG, VA 20175
MLS# VALO2104726Listed by: PEARSON SMITH REALTY, LLC - New
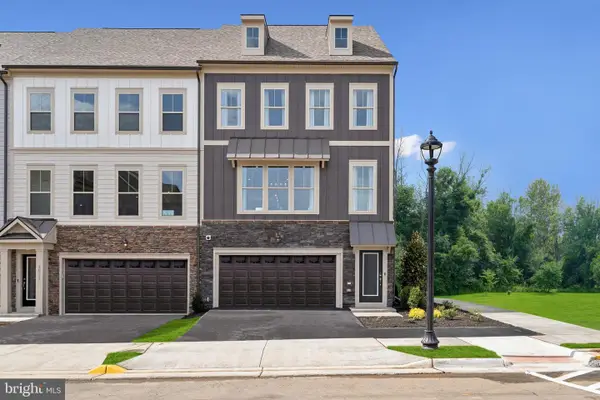 $788,860Active4 beds 4 baths2,412 sq. ft.
$788,860Active4 beds 4 baths2,412 sq. ft.1007 Venifena Ter Se, LEESBURG, VA 20175
MLS# VALO2104708Listed by: SM BROKERAGE, LLC - Coming Soon
 $595,000Coming Soon4 beds 4 baths
$595,000Coming Soon4 beds 4 baths510 Ginkgo Ter Ne, LEESBURG, VA 20176
MLS# VALO2104682Listed by: SR INVESTMENTS & REALTORS, LLC  $819,990Pending4 beds 5 baths2,795 sq. ft.
$819,990Pending4 beds 5 baths2,795 sq. ft.18311 Fox Crossing Ter, LEESBURG, VA 20176
MLS# VALO2104648Listed by: MONUMENT SOTHEBY'S INTERNATIONAL REALTY- New
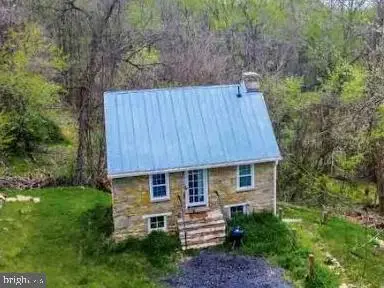 $724,500Active1 beds 1 baths520 sq. ft.
$724,500Active1 beds 1 baths520 sq. ft.41495 Bald Hill Rd, LEESBURG, VA 20176
MLS# VALO2103396Listed by: HUNT COUNTRY SOTHEBY'S INTERNATIONAL REALTY - Coming Soon
 $600,000Coming Soon3 beds 4 baths
$600,000Coming Soon3 beds 4 baths529 Legrace Ter Ne, LEESBURG, VA 20176
MLS# VALO2104604Listed by: COLDWELL BANKER REALTY - Coming Soon
 $1,499,900Coming Soon5 beds 5 baths
$1,499,900Coming Soon5 beds 5 baths43557 Tuckaway Pl, LEESBURG, VA 20176
MLS# VALO2104590Listed by: CENTURY 21 NEW MILLENNIUM
