13674 Sylvan Bluff Dr, Leesburg, VA 20176
Local realty services provided by:ERA Liberty Realty
Listed by:amy h. sikora
Office:weichert, realtors
MLS#:VALO2102656
Source:BRIGHTMLS
Price summary
- Price:$975,000
- Price per sq. ft.:$171.35
- Monthly HOA dues:$146
About this home
Perfectly nestled on a private 0.46-acre lot backing to mature trees, this stunning home offers over 6,000 square feet of beautiful living space—an entertainer’s dream and a peaceful retreat in one. From the moment you step onto the deep, southern-style front porch, you’ll feel the charm and warmth of this home. Inside, a light-filled open floor plan invites you to gather and relax. The remodeled kitchen is a true showstopper with quartz countertops, stainless steel appliances, center island, pantry, mudroom, and custom beverage station. The adjacent family room with stone fireplace is perfect for cozy evenings, while the formal living and dining rooms provide elegant spaces for special occasions. A private main-level office is ideal for working from home. Upstairs, the expansive primary suite is a luxurious escape with a sitting room, fireplace, two custom walk-in closets, and a spa-inspired bath featuring a soaking tub, walk-in shower, and dual vanities. Three additional bedrooms include one with a private en-suite bath, while the other two share a full bath. Upper-level laundry adds convenience. The finished walkout lower level is where the fun begins—a spacious rec room with fireplace, game area, and sleek wet bar create the ultimate hangout zone. A bonus room, additional fifth bedroom, full bath, and large storage space complete the lower level. Enjoy the best of outdoor living with an expansive deck and lower-level patio—perfect spots to entertain or unwind with serene wooded views. The community offers an outdoor pool, tennis courts, basketball, tot lots and more! and is just minutes from the MARC train for easy commuting to Washington, DC. This home truly has it all—space, style, and the perfect setting. Come experience the lifestyle you've been dreaming of.
Contact an agent
Home facts
- Year built:2006
- Listing ID #:VALO2102656
- Added:74 day(s) ago
- Updated:September 29, 2025 at 07:35 AM
Rooms and interior
- Bedrooms:5
- Total bathrooms:5
- Full bathrooms:4
- Half bathrooms:1
- Living area:5,690 sq. ft.
Heating and cooling
- Cooling:Ceiling Fan(s), Central A/C, Heat Pump(s)
- Heating:Central, Electric, Forced Air, Heat Pump(s), Humidifier, Propane - Leased
Structure and exterior
- Roof:Architectural Shingle
- Year built:2006
- Building area:5,690 sq. ft.
- Lot area:0.46 Acres
Schools
- High school:TUSCARORA
- Middle school:SMART'S MILL
- Elementary school:LUCKETTS
Utilities
- Water:Community
- Sewer:Public Sewer
Finances and disclosures
- Price:$975,000
- Price per sq. ft.:$171.35
- Tax amount:$7,500 (2025)
New listings near 13674 Sylvan Bluff Dr
- Coming Soon
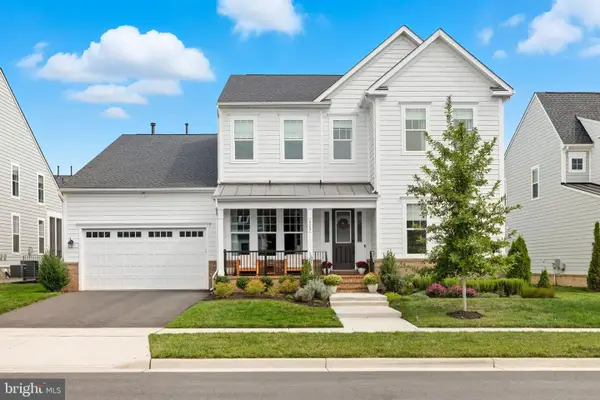 $1,350,000Coming Soon4 beds 5 baths
$1,350,000Coming Soon4 beds 5 baths227 Stoic St Se, LEESBURG, VA 20175
MLS# VALO2107916Listed by: HUNT COUNTRY SOTHEBY'S INTERNATIONAL REALTY - Coming Soon
 $450,000Coming Soon3 beds 2 baths
$450,000Coming Soon3 beds 2 baths19385 Cypress Ridge Ter #920, LEESBURG, VA 20176
MLS# VALO2107774Listed by: LONG & FOSTER REAL ESTATE, INC. - New
 $560,000Active3 beds 3 baths2,394 sq. ft.
$560,000Active3 beds 3 baths2,394 sq. ft.19264 Koslowski Sq, LEESBURG, VA 20176
MLS# VALO2107342Listed by: LONG & FOSTER REAL ESTATE, INC. - Coming Soon
 $800,000Coming Soon3 beds 2 baths
$800,000Coming Soon3 beds 2 baths315 Edwards Ferry Rd Ne, LEESBURG, VA 20176
MLS# VALO2107844Listed by: SAMSON PROPERTIES - Coming Soon
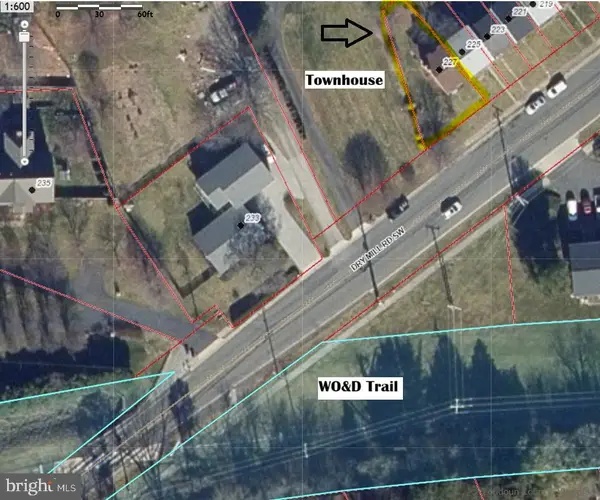 $445,000Coming Soon3 beds 2 baths
$445,000Coming Soon3 beds 2 baths227 Dry Mill Rd Sw, LEESBURG, VA 20175
MLS# VALO2106652Listed by: REAL BROKER, LLC - Coming Soon
 $1,450,000Coming Soon5 beds 5 baths
$1,450,000Coming Soon5 beds 5 baths43420 Spanish Bay Ct, LEESBURG, VA 20176
MLS# VALO2107830Listed by: KELLER WILLIAMS REALTY - Coming Soon
 $1,025,000Coming Soon4 beds 4 baths
$1,025,000Coming Soon4 beds 4 baths43594 Merchant Mill Ter, LEESBURG, VA 20176
MLS# VALO2107834Listed by: REDFIN CORPORATION - Coming SoonOpen Sat, 12 to 2pm
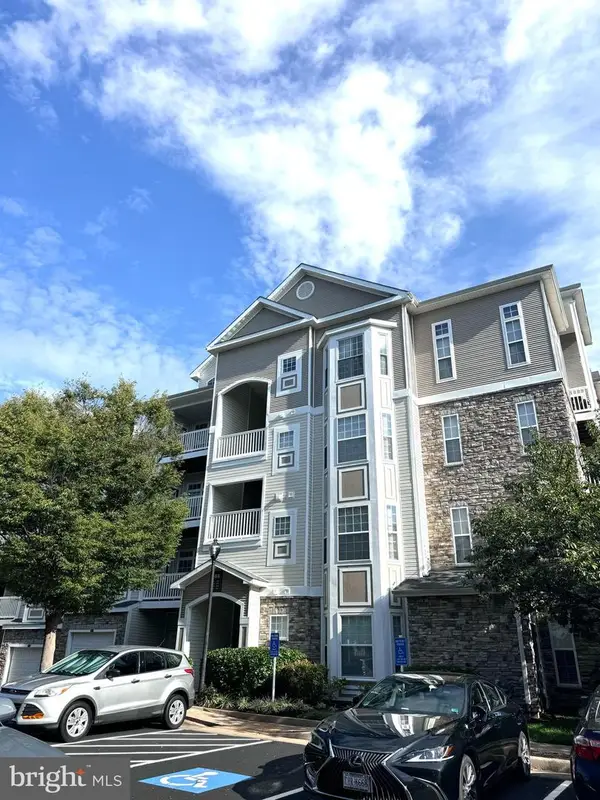 $389,990Coming Soon2 beds 2 baths
$389,990Coming Soon2 beds 2 baths508 Sunset View Ter Se #208, LEESBURG, VA 20175
MLS# VALO2107824Listed by: KELLER WILLIAMS REALTY - Coming Soon
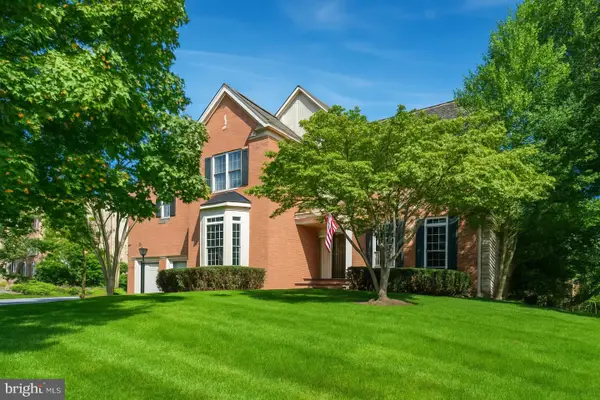 $1,150,000Coming Soon5 beds 5 baths
$1,150,000Coming Soon5 beds 5 baths641 Meade Dr Sw, LEESBURG, VA 20175
MLS# VALO2107494Listed by: COMPASS - Open Sat, 1 to 3pmNew
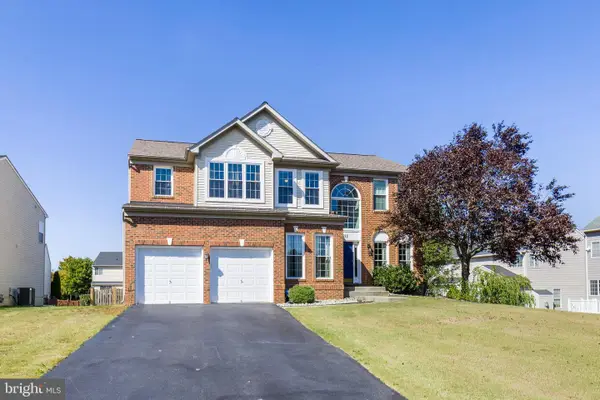 $915,000Active5 beds 4 baths4,308 sq. ft.
$915,000Active5 beds 4 baths4,308 sq. ft.252 Elia Ct Se, LEESBURG, VA 20175
MLS# VALO2107760Listed by: EXP REALTY, LLC
