137 Oak View Dr Se, Leesburg, VA 20175
Local realty services provided by:O'BRIEN REALTY ERA POWERED
137 Oak View Dr Se,Leesburg, VA 20175
$589,000
- 3 Beds
- 2 Baths
- 1,469 sq. ft.
- Single family
- Active
Listed by:chelsea charles
Office:cova home realty
MLS#:VALO2103354
Source:BRIGHTMLS
Price summary
- Price:$589,000
- Price per sq. ft.:$400.95
- Monthly HOA dues:$35.33
About this home
Welcome to 137 Oak View Drive SE in Leesburg—a beautifully refreshed, move-in ready home offering 3 bedrooms and 2 full bathrooms. The open-concept kitchen and living room are filled with natural light and feature luxury vinyl plank flooring, while the upstairs bedrooms are finished in warm natural wood. The lower level includes an additional bedroom, a bonus room, and full bathroom with an updated stand-up glass door shower and newly installed flooring. Step outside to enjoy a spacious backyard with a covered wooden deck, perfect for entertaining or relaxing in the shade. The garage is partially renovated with a fully-functioning garage door with storage, but can easily be reverted back to a garage if desired. Located in a peaceful neighborhood just minutes from historic downtown Leesburg, this home offers convenient access to shops, dining, and entertainment at the Village at Leesburg, Morven Park, and the Washington & Old Dominion Trail. Enjoy nearby wineries, weekend farmers markets, and local favorites like the Leesburg Animal Park and Tally Ho Theater. With fresh paint throughout and thoughtful updates inside and out, this home is ready for its new owner—schedule your private tour today!
Contact an agent
Home facts
- Year built:1986
- Listing ID #:VALO2103354
- Added:66 day(s) ago
- Updated:September 29, 2025 at 01:51 PM
Rooms and interior
- Bedrooms:3
- Total bathrooms:2
- Full bathrooms:2
- Living area:1,469 sq. ft.
Heating and cooling
- Cooling:Central A/C
- Heating:Electric, Heat Pump(s)
Structure and exterior
- Roof:Architectural Shingle
- Year built:1986
- Building area:1,469 sq. ft.
- Lot area:0.09 Acres
Utilities
- Water:Public
- Sewer:Public Sewer
Finances and disclosures
- Price:$589,000
- Price per sq. ft.:$400.95
- Tax amount:$4,463 (2025)
New listings near 137 Oak View Dr Se
- Coming Soon
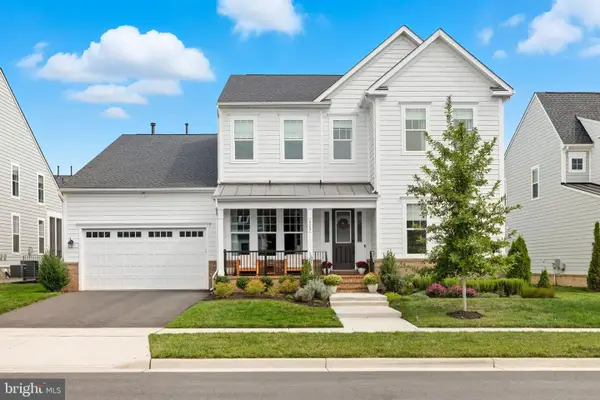 $1,350,000Coming Soon4 beds 5 baths
$1,350,000Coming Soon4 beds 5 baths227 Stoic St Se, LEESBURG, VA 20175
MLS# VALO2107916Listed by: HUNT COUNTRY SOTHEBY'S INTERNATIONAL REALTY - Coming Soon
 $450,000Coming Soon3 beds 2 baths
$450,000Coming Soon3 beds 2 baths19385 Cypress Ridge Ter #920, LEESBURG, VA 20176
MLS# VALO2107774Listed by: LONG & FOSTER REAL ESTATE, INC. - New
 $560,000Active3 beds 3 baths2,394 sq. ft.
$560,000Active3 beds 3 baths2,394 sq. ft.19264 Koslowski Sq, LEESBURG, VA 20176
MLS# VALO2107342Listed by: LONG & FOSTER REAL ESTATE, INC. - Coming Soon
 $800,000Coming Soon3 beds 2 baths
$800,000Coming Soon3 beds 2 baths315 Edwards Ferry Rd Ne, LEESBURG, VA 20176
MLS# VALO2107844Listed by: SAMSON PROPERTIES - Coming Soon
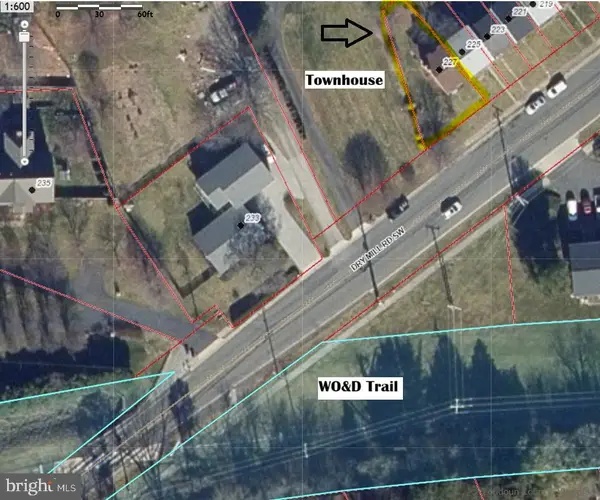 $445,000Coming Soon3 beds 2 baths
$445,000Coming Soon3 beds 2 baths227 Dry Mill Rd Sw, LEESBURG, VA 20175
MLS# VALO2106652Listed by: REAL BROKER, LLC - Coming Soon
 $1,450,000Coming Soon5 beds 5 baths
$1,450,000Coming Soon5 beds 5 baths43420 Spanish Bay Ct, LEESBURG, VA 20176
MLS# VALO2107830Listed by: KELLER WILLIAMS REALTY - Coming Soon
 $1,025,000Coming Soon4 beds 4 baths
$1,025,000Coming Soon4 beds 4 baths43594 Merchant Mill Ter, LEESBURG, VA 20176
MLS# VALO2107834Listed by: REDFIN CORPORATION - Coming SoonOpen Sat, 12 to 2pm
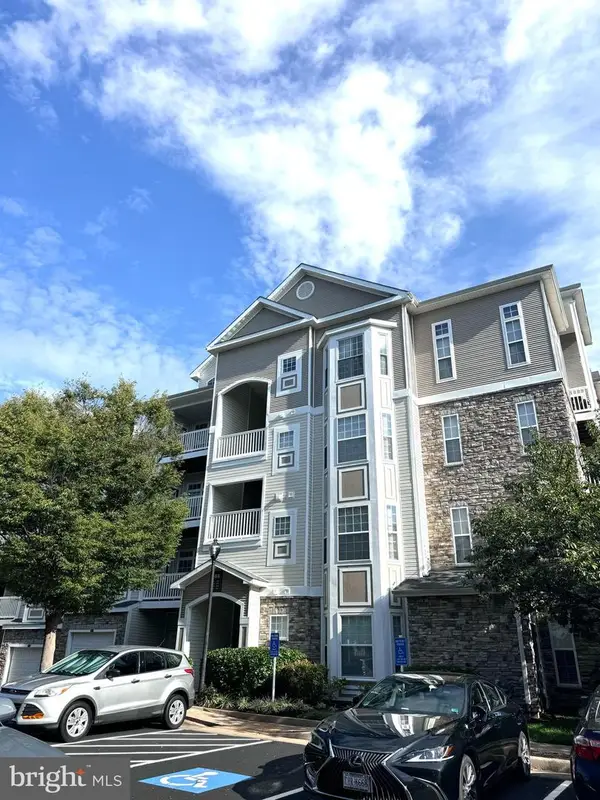 $389,990Coming Soon2 beds 2 baths
$389,990Coming Soon2 beds 2 baths508 Sunset View Ter Se #208, LEESBURG, VA 20175
MLS# VALO2107824Listed by: KELLER WILLIAMS REALTY - Coming Soon
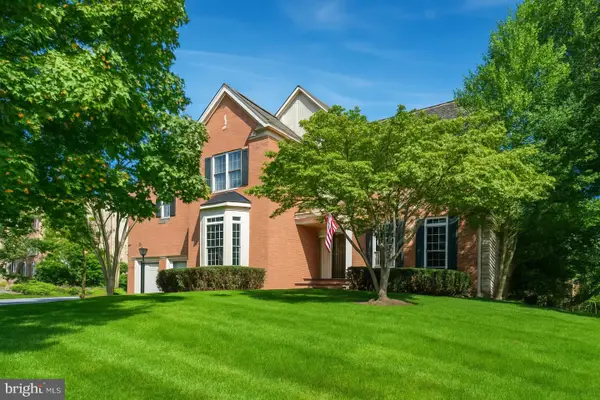 $1,150,000Coming Soon5 beds 5 baths
$1,150,000Coming Soon5 beds 5 baths641 Meade Dr Sw, LEESBURG, VA 20175
MLS# VALO2107494Listed by: COMPASS - Open Sat, 1 to 3pmNew
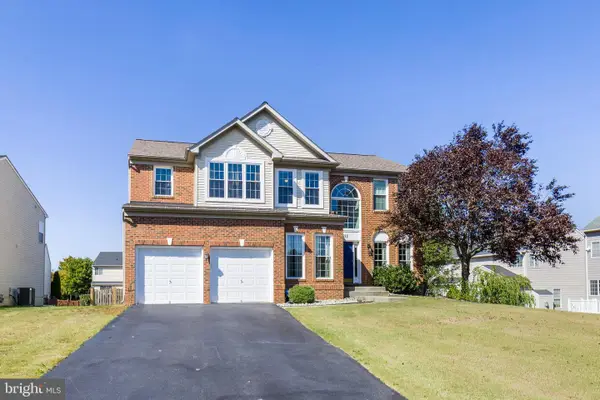 $915,000Active5 beds 4 baths4,308 sq. ft.
$915,000Active5 beds 4 baths4,308 sq. ft.252 Elia Ct Se, LEESBURG, VA 20175
MLS# VALO2107760Listed by: EXP REALTY, LLC
