146 Hampshire Sq Sw, Leesburg, VA 20175
Local realty services provided by:ERA Valley Realty
Listed by: nancy e laranjo
Office: long & foster real estate, inc.
MLS#:VALO2105698
Source:BRIGHTMLS
Price summary
- Price:$588,000
- Price per sq. ft.:$320.96
- Monthly HOA dues:$85
About this home
Price Improvement! Welcome to this beautifully updated 3-level townhome backing to trees in the sought-after Greenway Farm community. Offering 3 bedrooms, 2 full baths, 2 half baths, and a one car garage, this home combines modern updates with a fantastic location.
Commuters will appreciate the convenient access to Routes 7, 15 and 267 while being just minutes from Leesburg's vibrant restaurants, shops, wineries, and breweries.
The spacious main level features a bay window, open living/dining area, and stunning LVP flooring. The gourmet kitchen is equipped with granite countertops, stainless steel appliances (including a French-door refrigerator and newer Bosch dishwasher), and a breakfast area with sliding glass doors to the expansive Trex deck overlooking the fenced yard and common space.
The lower level offers a cozy rec room with a gas fireplace and walkout access to the backyard, along with additional LVP flooring, a laundry room with new LG washer and dryer, and a recently added half bath. Upstairs, the primary suite features a vaulted ceiling, double walk-in closets and ceiling fan. Two additional bedrooms, a full bath, and pull-down stairs access to the attic complete the upper level.
Current owner updates include: new LG washer/dryer & Bosch dishwasher (2024), new windows/screens (with transferable warranty) & sliding glass doors (2023), LVP flooring on main & lower levels, stairs, and upper level hallway (2023) and a new lower level half bath (2023). Previous listing indicated prior owner replaced roof in 7/2021, Trex deck and French door refrigerator in 2020.
Enjoy all Greenway Farm has to offer, including a large community pool, basketball & volleyball courts, playgrounds, walking/jogging paths and plenty of parking. Don't miss this opportunity!
Contact an agent
Home facts
- Year built:1994
- Listing ID #:VALO2105698
- Added:62 day(s) ago
- Updated:November 13, 2025 at 02:39 PM
Rooms and interior
- Bedrooms:3
- Total bathrooms:4
- Full bathrooms:2
- Half bathrooms:2
- Living area:1,832 sq. ft.
Heating and cooling
- Cooling:Ceiling Fan(s), Central A/C
- Heating:Forced Air, Natural Gas
Structure and exterior
- Year built:1994
- Building area:1,832 sq. ft.
- Lot area:0.05 Acres
Utilities
- Water:Public
- Sewer:Public Sewer
Finances and disclosures
- Price:$588,000
- Price per sq. ft.:$320.96
- Tax amount:$5,029 (2025)
New listings near 146 Hampshire Sq Sw
- New
 $935,000Active4 beds 4 baths3,084 sq. ft.
$935,000Active4 beds 4 baths3,084 sq. ft.220 North St Ne, LEESBURG, VA 20176
MLS# VALO2111014Listed by: WEICHERT, REALTORS - New
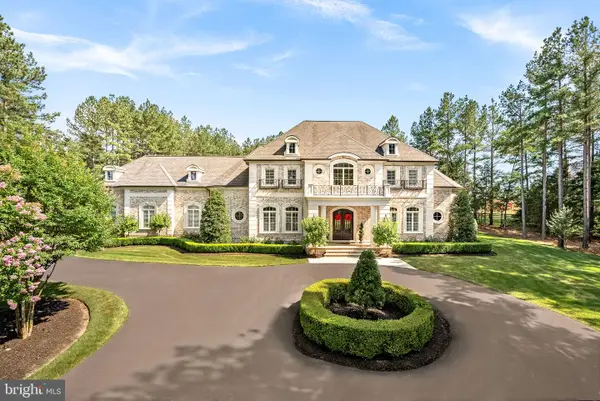 $4,395,000Active5 beds 7 baths9,701 sq. ft.
$4,395,000Active5 beds 7 baths9,701 sq. ft.22608 Creighton Farms Dr, LEESBURG, VA 20175
MLS# VALO2111028Listed by: COMPASS - New
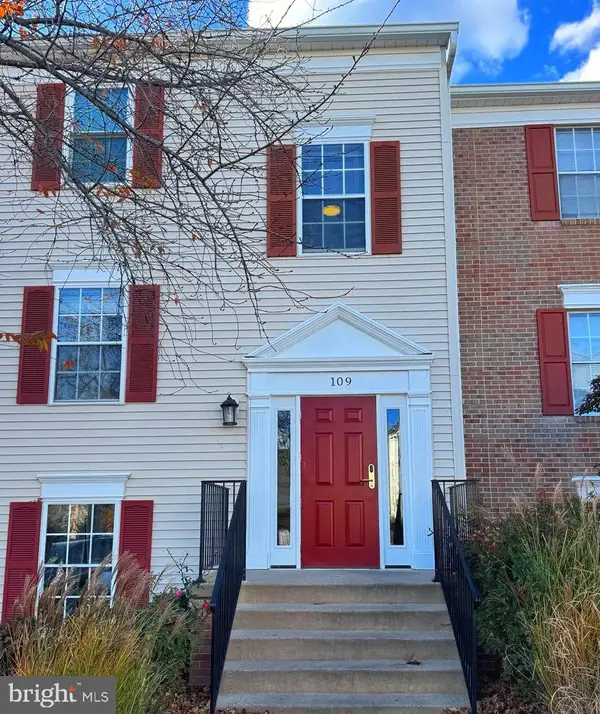 $249,000Active1 beds 1 baths755 sq. ft.
$249,000Active1 beds 1 baths755 sq. ft.109 Fort Evans Rd Se #b, LEESBURG, VA 20175
MLS# VALO2110660Listed by: LONG & FOSTER REAL ESTATE, INC. - Coming Soon
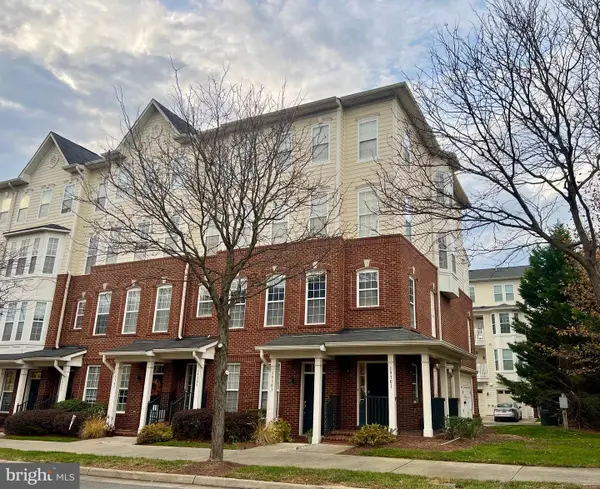 $549,900Coming Soon3 beds 3 baths
$549,900Coming Soon3 beds 3 baths19301 Diamond Lake Dr, LEESBURG, VA 20176
MLS# VALO2110872Listed by: COLDWELL BANKER REALTY - Open Sat, 1 to 3pmNew
 $1,115,000Active5 beds 4 baths4,108 sq. ft.
$1,115,000Active5 beds 4 baths4,108 sq. ft.43656 Riverpoint Dr, LEESBURG, VA 20176
MLS# VALO2110894Listed by: SAMSON PROPERTIES - Open Sat, 10am to 5pmNew
 $629,990Active3 beds 3 baths2,452 sq. ft.
$629,990Active3 beds 3 baths2,452 sq. ft.1029 Inferno Ter Se, LEESBURG, VA 20175
MLS# VALO2110876Listed by: SM BROKERAGE, LLC 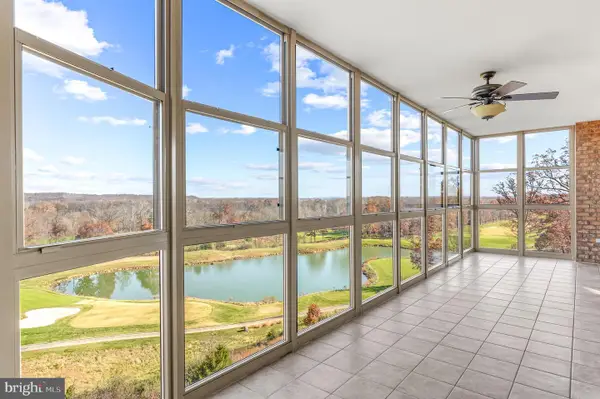 $575,000Pending2 beds 2 baths1,642 sq. ft.
$575,000Pending2 beds 2 baths1,642 sq. ft.19360 Magnolia Grove Sq #316, LEESBURG, VA 20176
MLS# VALO2110854Listed by: COMPASS- Coming Soon
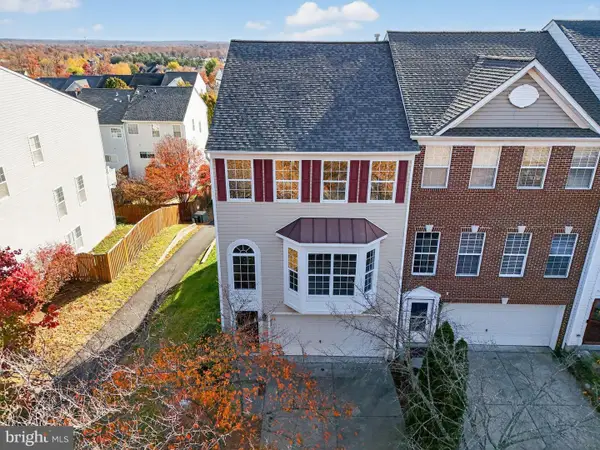 $665,000Coming Soon3 beds 4 baths
$665,000Coming Soon3 beds 4 baths18474 Sierra Springs Sq, LEESBURG, VA 20176
MLS# VALO2110138Listed by: ROKEBY REALTY LTD - Coming SoonOpen Sat, 12 to 2pm
 $865,000Coming Soon3 beds 3 baths
$865,000Coming Soon3 beds 3 baths316 Loudoun St Sw, LEESBURG, VA 20175
MLS# VALO2110828Listed by: PEARSON SMITH REALTY, LLC - New
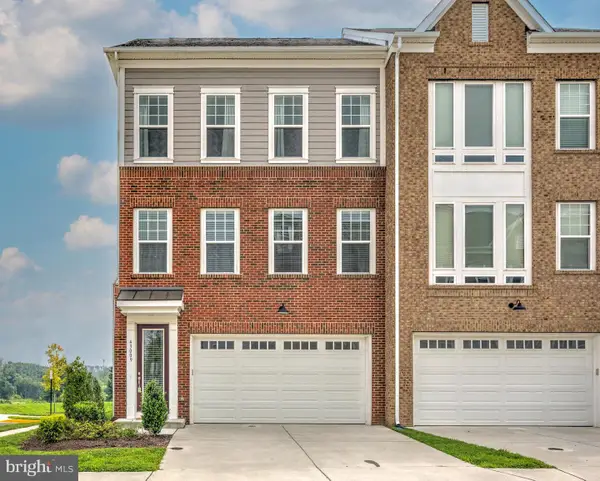 $799,000Active3 beds 4 baths3,065 sq. ft.
$799,000Active3 beds 4 baths3,065 sq. ft.43009 Lost Farm Ter, LEESBURG, VA 20175
MLS# VALO2109860Listed by: BERKSHIRE HATHAWAY HOMESERVICES PENFED REALTY
