15759 Dorneywood Dr, Leesburg, VA 20176
Local realty services provided by:ERA Reed Realty, Inc.
Listed by: erica marie thompson
Office: long & foster real estate, inc.
MLS#:VALO2106532
Source:BRIGHTMLS
Price summary
- Price:$1,199,999
- Price per sq. ft.:$221.93
- Monthly HOA dues:$150
About this home
Welcome to this stunning 5-bedroom, 4.5-bathroom home, located in the sought-after Historic Selma Estates neighborhood. Offering over 5,700 square feet of living space on a beautifully landscaped half-acre lot with mountain views, this residence combines elegance, comfort, and an exceptional setting.
At the heart of the home is the chef’s kitchen, featuring upgraded granite countertops, a large center island, high-end appliances, and plenty of custom cabinetry. The kitchen flows seamlessly into the bright family room with a cozy fireplace, perfect for gathering. A formal dining room, living room, private office, and a spacious bump-out on the main level add to the home’s versatility.
Upstairs, the luxurious primary suite boasts a spa-like bathroom with dual vanities, soaking tub, walk-in shower, and an expansive walk-in closet. Three additional bedrooms complete the upper level—one with its own ensuite bath and two connected by a convenient Jack-and-Jill.
The finished lower level is ideal for entertaining, featuring a large recreation room plumbed for a future wet bar, a full bedroom, and a full bathroom. Outdoor living is equally inviting with a Trex deck, a patio with firepit, and a walk-out basement that makes the backyard an extension of the living space.
This home offers the perfect blend of tranquility and convenience. Just minutes from the historic downtown Leesburg, you’ll find charming boutiques, diverse dining, and a vibrant mix of local breweries and wineries. Everyday conveniences such as the Leesburg Premium Outlets, Costco, Target, Home Depot, and grocery stores are only a short drive away. With easy access to major commuting routes, this thoughtfully designed and meticulously maintained home presents a rare opportunity to enjoy both charm and accessibility in one exceptional setting.
Recent Upgrades: HVAC 2023, Hot Water Heater 2025, Carpet 2024, Interior Paint 2024, New Hardwood Floors 2004
Contact an agent
Home facts
- Year built:2013
- Listing ID #:VALO2106532
- Added:63 day(s) ago
- Updated:November 14, 2025 at 08:39 AM
Rooms and interior
- Bedrooms:5
- Total bathrooms:5
- Full bathrooms:4
- Half bathrooms:1
- Living area:5,407 sq. ft.
Heating and cooling
- Cooling:Central A/C
- Heating:Central, Natural Gas
Structure and exterior
- Roof:Architectural Shingle
- Year built:2013
- Building area:5,407 sq. ft.
- Lot area:0.57 Acres
Schools
- High school:TUSCARORA
- Middle school:SMART'S MILL
- Elementary school:FRANCES HAZEL REID
Utilities
- Water:Private/Community Water
- Sewer:Public Sewer
Finances and disclosures
- Price:$1,199,999
- Price per sq. ft.:$221.93
- Tax amount:$8,931 (2025)
New listings near 15759 Dorneywood Dr
- New
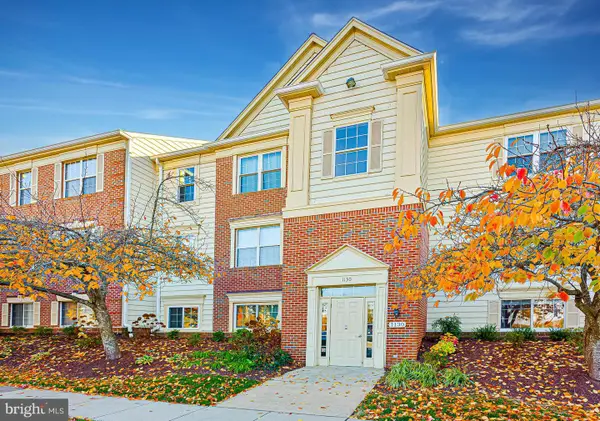 $284,990Active2 beds 1 baths917 sq. ft.
$284,990Active2 beds 1 baths917 sq. ft.1130 Huntmaster Ter Ne #102, LEESBURG, VA 20176
MLS# VALO2111078Listed by: CENTURY 21 NEW MILLENNIUM - Open Sat, 1 to 4pmNew
 $935,000Active4 beds 4 baths3,084 sq. ft.
$935,000Active4 beds 4 baths3,084 sq. ft.220 North St Ne, LEESBURG, VA 20176
MLS# VALO2111014Listed by: WEICHERT, REALTORS - New
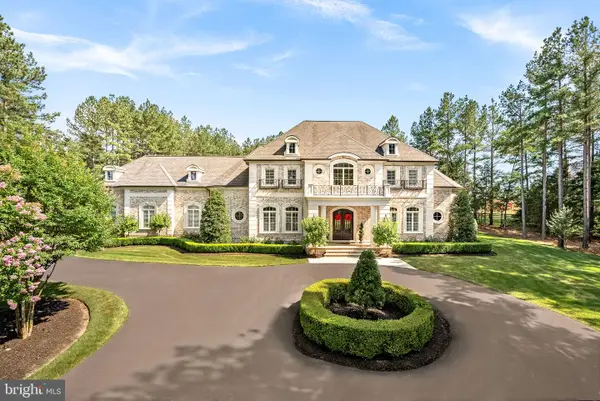 $4,395,000Active5 beds 7 baths9,701 sq. ft.
$4,395,000Active5 beds 7 baths9,701 sq. ft.22608 Creighton Farms Dr, LEESBURG, VA 20175
MLS# VALO2111028Listed by: COMPASS - New
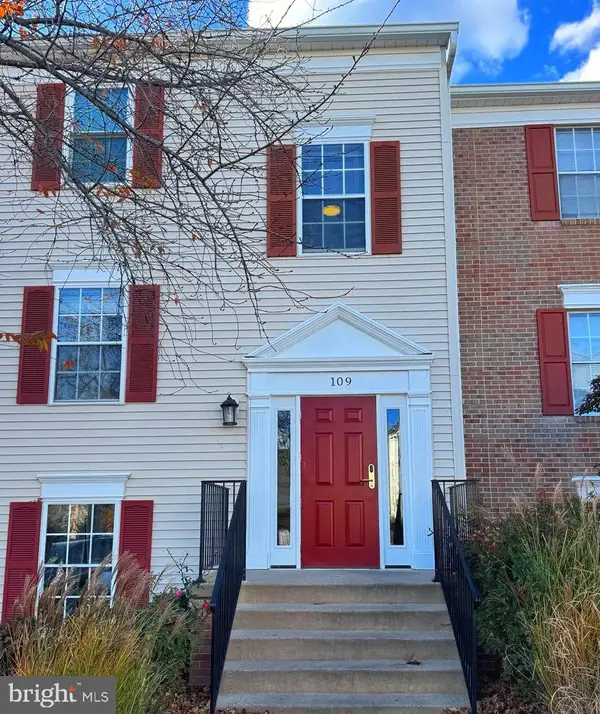 $249,000Active1 beds 1 baths755 sq. ft.
$249,000Active1 beds 1 baths755 sq. ft.109 Fort Evans Rd Se #b, LEESBURG, VA 20175
MLS# VALO2110660Listed by: LONG & FOSTER REAL ESTATE, INC. - Coming Soon
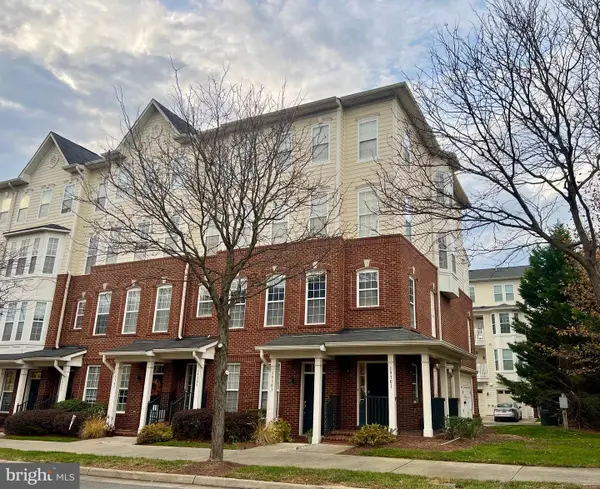 $549,900Coming Soon3 beds 3 baths
$549,900Coming Soon3 beds 3 baths19301 Diamond Lake Dr, LEESBURG, VA 20176
MLS# VALO2110872Listed by: COLDWELL BANKER REALTY - Open Sat, 1 to 3pmNew
 $1,115,000Active5 beds 4 baths4,108 sq. ft.
$1,115,000Active5 beds 4 baths4,108 sq. ft.43656 Riverpoint Dr, LEESBURG, VA 20176
MLS# VALO2110894Listed by: SAMSON PROPERTIES - Open Sat, 10am to 5pmNew
 $629,990Active3 beds 3 baths2,452 sq. ft.
$629,990Active3 beds 3 baths2,452 sq. ft.1029 Inferno Ter Se, LEESBURG, VA 20175
MLS# VALO2110876Listed by: SM BROKERAGE, LLC 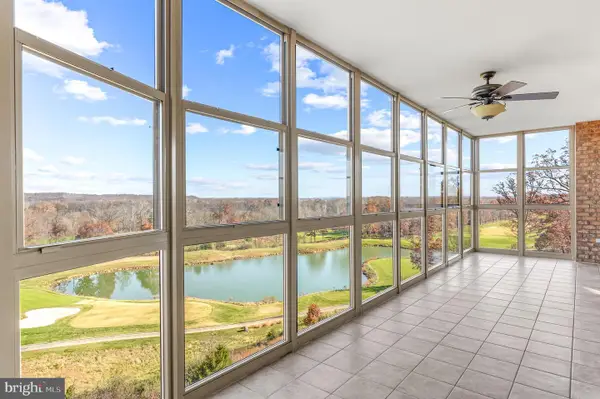 $575,000Pending2 beds 2 baths1,642 sq. ft.
$575,000Pending2 beds 2 baths1,642 sq. ft.19360 Magnolia Grove Sq #316, LEESBURG, VA 20176
MLS# VALO2110854Listed by: COMPASS- Coming Soon
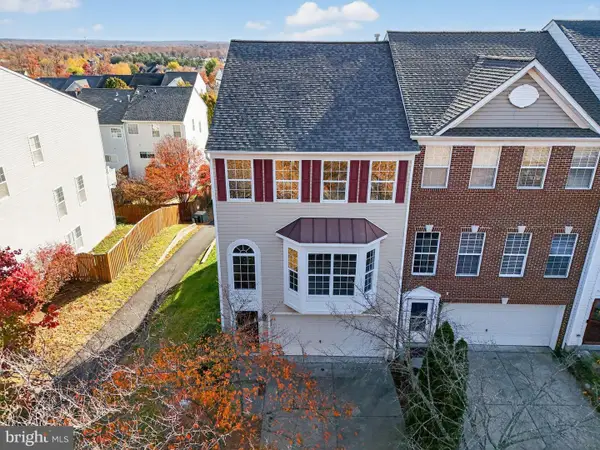 $665,000Coming Soon3 beds 4 baths
$665,000Coming Soon3 beds 4 baths18474 Sierra Springs Sq, LEESBURG, VA 20176
MLS# VALO2110138Listed by: ROKEBY REALTY LTD - Open Sat, 12 to 2pmNew
 $865,000Active3 beds 3 baths2,433 sq. ft.
$865,000Active3 beds 3 baths2,433 sq. ft.316 Loudoun St Sw, LEESBURG, VA 20175
MLS# VALO2110828Listed by: PEARSON SMITH REALTY, LLC
