16013 Garriland Dr, Leesburg, VA 20176
Local realty services provided by:ERA Liberty Realty
Listed by:lisa b moffett
Office:coldwell banker realty
MLS#:VALO2091576
Source:BRIGHTMLS
Price summary
- Price:$1,269,000
- Price per sq. ft.:$254.05
- Monthly HOA dues:$150
About this home
***Price improvement *** Are you looking for FIVE bedrooms on the upper level with ensuite baths? Then look no more....this home has it! Seller is offering a one year AHS home warranty** FIVE bedrooms on the upper level each with ensuite full bathrooms! 4,995 finished square feet above grade! Come see this exceptional home in Historic Selma Estates that offers a perfect blend of elegance, space, and modern comfort. Designed with attention to detail, it features a thoughtfully laid-out center hall colonial floor plan that maximizes both style and functionality. 4,995 finished square feet above grade! Elegant crown molding, plantation shutters throughout, and fresh, neutral paint in 2024 create a bright and welcoming atmosphere, while high ceilings and abundant natural light enhance the home’s refined character. Quality craftsmanship is evident in every room, from the butler’s pantry to the enormous granite island in the gourmet kitchen. The open layout seamlessly connects the kitchen, dining, and family areas, making it perfect for both daily living and entertaining. You will love the open and flowing floor plan. Designed with both comfort and convenience in mind, the home features two staircases leading to the upper level, where all five bedrooms include their own en-suite baths. The primary suite is a luxurious retreat, offering a massive closet, a spa-like bathroom with a walk-in shower, a separate soaking tub, and dual sinks. Each additional bedroom provides ample space and privacy, making this home well-suited for a variety of lifestyles. Set on a .42-acre lot next to common area and green space, this home offers both privacy and beautiful surroundings. A newer Trex deck, installed in 2022, provides plenty of space for outdoor dining, relaxation, and entertaining. Whether enjoying a morning coffee or hosting a gathering, the backyard is an inviting retreat. Raised garden beds convey. Additional features include a three-car garage, an unfinished walk-out basement with rough-in for a future bathroom, and a wood-burning fireplace with a wood insert in the family room. The kitchen is equipped with an upscale refrigerator replaced around three to four years ago, a gas cooktop with propane, and an oversized island perfect for cooking and gathering. A central vacuum system conveys as-is, and the home is wired for ceiling fans or additional lighting. The washer and dryer on the upper level were replaced two to three years ago, offering added convenience. Located in Historic Selma Estates community in Leesburg, this home offers the perfect balance of tranquility and convenience. Enjoy Summer days at the community pool. Surrounded by scenic beauty yet within easy reach of shopping, dining, and major commuting routes, it provides an ideal setting for those seeking both charm and accessibility. Thoughtfully designed and meticulously maintained, this is a rare opportunity to own a home that truly stands out. Close to the Historic Town of Leesburg with dining and eclectic shops/boutiques. Discover the local breweries and wineries that Leesburg has to offer. Leesburg Outlet mall, Target, Home Depot, Costco, groceries, etc. are just a few miles away! Come discover Historic Selma Estates and take in the view of Selma Mansion down the street! Welcome home, I think you will want to stay! (audio/video recording on property)
Contact an agent
Home facts
- Year built:2009
- Listing ID #:VALO2091576
- Added:181 day(s) ago
- Updated:September 29, 2025 at 07:35 AM
Rooms and interior
- Bedrooms:5
- Total bathrooms:6
- Full bathrooms:5
- Half bathrooms:1
- Living area:4,995 sq. ft.
Heating and cooling
- Cooling:Central A/C, Zoned
- Heating:Forced Air, Propane - Owned, Zoned
Structure and exterior
- Roof:Architectural Shingle, Hip
- Year built:2009
- Building area:4,995 sq. ft.
- Lot area:0.42 Acres
Schools
- High school:TUSCARORA
- Middle school:SMART'S MILL
- Elementary school:FRANCES HAZEL REID
Utilities
- Water:Public
- Sewer:Public Sewer
Finances and disclosures
- Price:$1,269,000
- Price per sq. ft.:$254.05
- Tax amount:$9,379 (2025)
New listings near 16013 Garriland Dr
- Coming Soon
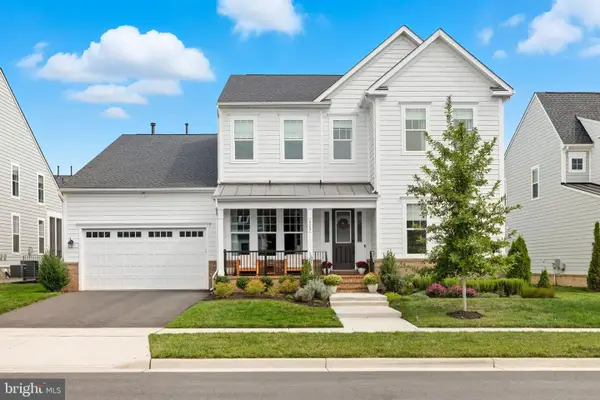 $1,350,000Coming Soon4 beds 5 baths
$1,350,000Coming Soon4 beds 5 baths227 Stoic St Se, LEESBURG, VA 20175
MLS# VALO2107916Listed by: HUNT COUNTRY SOTHEBY'S INTERNATIONAL REALTY - Coming Soon
 $450,000Coming Soon3 beds 2 baths
$450,000Coming Soon3 beds 2 baths19385 Cypress Ridge Ter #920, LEESBURG, VA 20176
MLS# VALO2107774Listed by: LONG & FOSTER REAL ESTATE, INC. - New
 $560,000Active3 beds 3 baths2,394 sq. ft.
$560,000Active3 beds 3 baths2,394 sq. ft.19264 Koslowski Sq, LEESBURG, VA 20176
MLS# VALO2107342Listed by: LONG & FOSTER REAL ESTATE, INC. - Coming Soon
 $800,000Coming Soon3 beds 2 baths
$800,000Coming Soon3 beds 2 baths315 Edwards Ferry Rd Ne, LEESBURG, VA 20176
MLS# VALO2107844Listed by: SAMSON PROPERTIES - Coming Soon
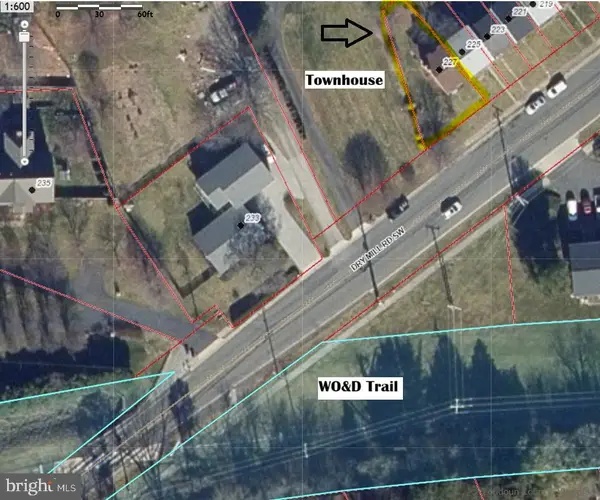 $445,000Coming Soon3 beds 2 baths
$445,000Coming Soon3 beds 2 baths227 Dry Mill Rd Sw, LEESBURG, VA 20175
MLS# VALO2106652Listed by: REAL BROKER, LLC - Coming Soon
 $1,450,000Coming Soon5 beds 5 baths
$1,450,000Coming Soon5 beds 5 baths43420 Spanish Bay Ct, LEESBURG, VA 20176
MLS# VALO2107830Listed by: KELLER WILLIAMS REALTY - Coming Soon
 $1,025,000Coming Soon4 beds 4 baths
$1,025,000Coming Soon4 beds 4 baths43594 Merchant Mill Ter, LEESBURG, VA 20176
MLS# VALO2107834Listed by: REDFIN CORPORATION - Coming SoonOpen Sat, 12 to 2pm
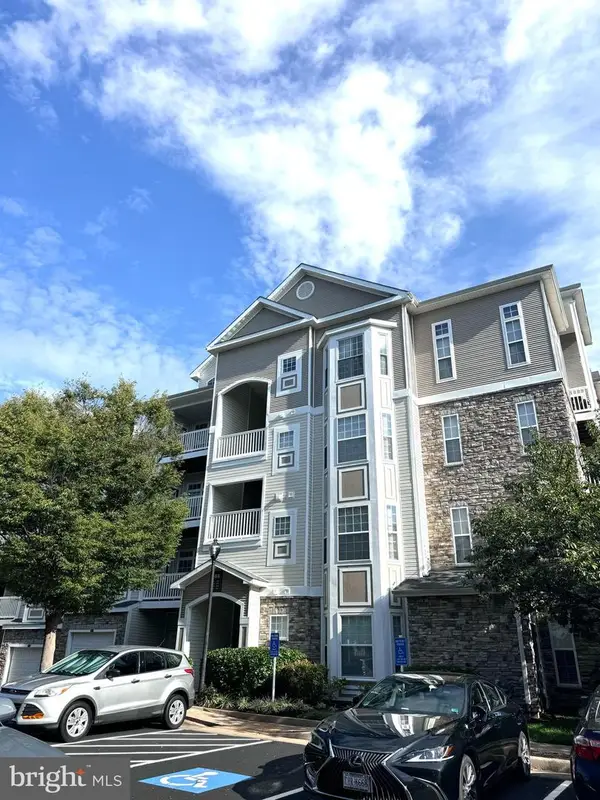 $389,990Coming Soon2 beds 2 baths
$389,990Coming Soon2 beds 2 baths508 Sunset View Ter Se #208, LEESBURG, VA 20175
MLS# VALO2107824Listed by: KELLER WILLIAMS REALTY - Coming Soon
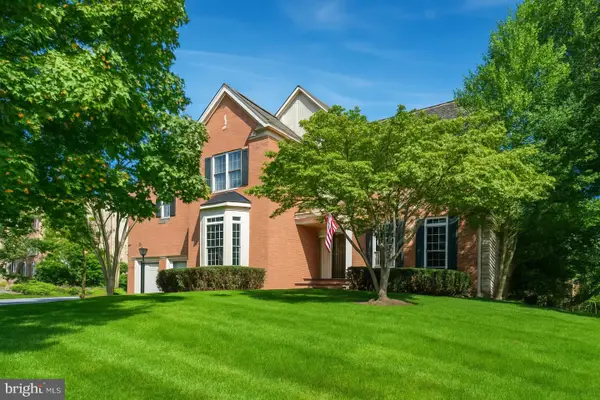 $1,150,000Coming Soon5 beds 5 baths
$1,150,000Coming Soon5 beds 5 baths641 Meade Dr Sw, LEESBURG, VA 20175
MLS# VALO2107494Listed by: COMPASS - Open Sat, 1 to 3pmNew
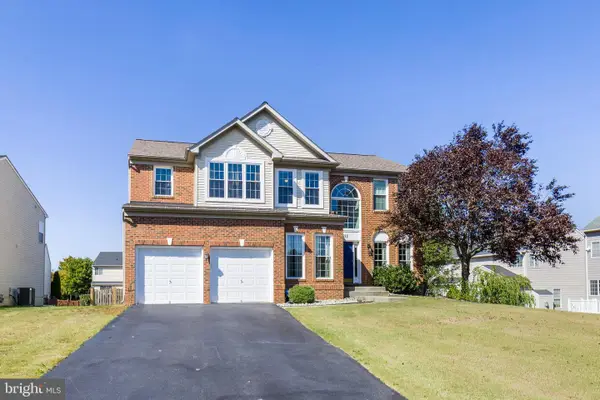 $915,000Active5 beds 4 baths4,308 sq. ft.
$915,000Active5 beds 4 baths4,308 sq. ft.252 Elia Ct Se, LEESBURG, VA 20175
MLS# VALO2107760Listed by: EXP REALTY, LLC
