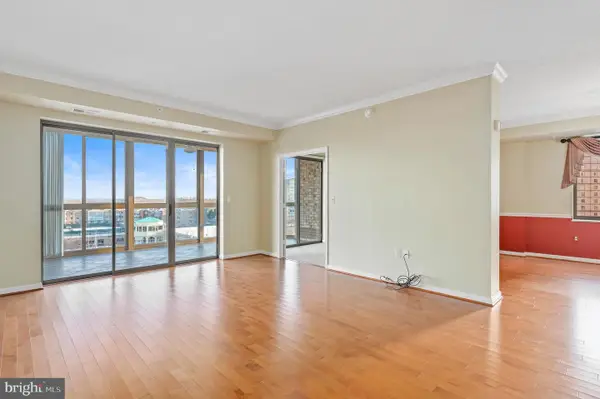16717 Whirlaway Ct, Leesburg, VA 20176
Local realty services provided by:ERA Valley Realty
Listed by:jordan j li
Office:exp realty llc.
MLS#:VALO2100290
Source:BRIGHTMLS
Price summary
- Price:$3,500,000
- Price per sq. ft.:$318.01
- Monthly HOA dues:$220
About this home
Gracefully sited on over 3 manicured acres inside Leesburg’s prestigious Beacon Hill community, this distinguished French Eclectic residence offers more than 11,000 square feet of exceptionally updated living space. From the grand foyer to the resort-style pool and pavilion, every detail has been thoughtfully curated to blend timeless design with modern luxury crafted for both grand entertaining and everyday elegance. A sweeping staircase and custom millwork set the tone in the grand two-story foyer, leading to formal living and dining spaces, a richly paneled study, and a light-filled family room with expansive views of the private grounds. The home showcases fine finishes throughout, including herringbone-pattern hardwood floors, artisanal millwork, soaring ceilings, designer lighting, and classic architectural details.
The chef’s kitchen is a statement in both style and function—featuring commercial-grade appliances, a farmhouse sink, elegant quartz countertops, a walk-in pantry, and a generous island. Upstairs, the executive primary suite offers a fireplace, dual walk-in closets, and a spa-inspired bath. Four additional bedrooms and three full baths provide comfort and privacy for family or guests.
The fully finished lower level features a spacious recreation room, custom wet bar, and dedicated theatre room perfect for hosting or relaxing at home.
The resort-style oasis is a true retreat, complete with a heated pool, elegant pavilion, stone fireplace, and multiple seating areas designed for year-round enjoyment and entertainment. A sports court and professional landscaping complete this special outdoor setting.
This estate is a rare offering that combines privacy, scale, and timeless sophistication in one of Loudoun County’s premier communities.
Contact an agent
Home facts
- Year built:2002
- Listing ID #:VALO2100290
- Added:101 day(s) ago
- Updated:October 06, 2025 at 01:37 PM
Rooms and interior
- Bedrooms:5
- Total bathrooms:6
- Full bathrooms:4
- Half bathrooms:2
- Living area:11,006 sq. ft.
Heating and cooling
- Cooling:Central A/C
- Heating:Heat Pump(s), Propane - Owned
Structure and exterior
- Roof:Architectural Shingle
- Year built:2002
- Building area:11,006 sq. ft.
- Lot area:3.04 Acres
Schools
- High school:TUSCARORA
- Middle school:SMART'S MILL
- Elementary school:KENNETH W. CULBERT
Utilities
- Water:Private
- Sewer:Septic Exists
Finances and disclosures
- Price:$3,500,000
- Price per sq. ft.:$318.01
- Tax amount:$23,922 (2025)
New listings near 16717 Whirlaway Ct
- New
 $545,000Active3 beds 3 baths1,720 sq. ft.
$545,000Active3 beds 3 baths1,720 sq. ft.19355 Cypress Ridge Ter #406, LEESBURG, VA 20176
MLS# VALO2108364Listed by: COMPASS - Coming Soon
 $449,000Coming Soon2 beds 2 baths
$449,000Coming Soon2 beds 2 baths314 Rock Spring Dr Sw, LEESBURG, VA 20175
MLS# VALO2108024Listed by: MOMENTUM REALTY LLC - Coming Soon
 $1,179,000Coming Soon4 beds 5 baths
$1,179,000Coming Soon4 beds 5 baths41681 Rosemont Pl, LEESBURG, VA 20176
MLS# VALO2108312Listed by: BERKSHIRE HATHAWAY HOMESERVICES PENFED REALTY - Coming Soon
 $509,900Coming Soon2 beds 3 baths
$509,900Coming Soon2 beds 3 baths19450 Diamond Lake Dr, LEESBURG, VA 20176
MLS# VALO2108350Listed by: BERKSHIRE HATHAWAY HOMESERVICES PENFED REALTY - New
 $389,900Active2 beds 2 baths960 sq. ft.
$389,900Active2 beds 2 baths960 sq. ft.214 Shenandoah St Se, LEESBURG, VA 20175
MLS# VALO2108294Listed by: KELLER WILLIAMS REALTY DULLES - New
 $1,275,000Active5 beds 5 baths4,356 sq. ft.
$1,275,000Active5 beds 5 baths4,356 sq. ft.43067 Waters Overlook Ct, LEESBURG, VA 20176
MLS# VALO2108344Listed by: RE/MAX EXECUTIVES - New
 $1,495,000Active5 beds 5 baths4,964 sq. ft.
$1,495,000Active5 beds 5 baths4,964 sq. ft.43605 Emerald Dunes Pl, LEESBURG, VA 20176
MLS# VALO2108320Listed by: RE/MAX EXECUTIVES - New
 $565,000Active3 beds 4 baths2,002 sq. ft.
$565,000Active3 beds 4 baths2,002 sq. ft.573 Tuliptree Sq Ne, LEESBURG, VA 20176
MLS# VALO2108328Listed by: PMI LOUDOUN - New
 $299,900Active2 beds 1 baths880 sq. ft.
$299,900Active2 beds 1 baths880 sq. ft.1117 Huntmaster Ter Ne #101, LEESBURG, VA 20176
MLS# VALO2108096Listed by: KELLER WILLIAMS REALTY - Coming Soon
 $750,000Coming Soon-- Acres
$750,000Coming Soon-- AcresLoudoun St Sw, LEESBURG, VA 20175
MLS# VALO2106424Listed by: FARMS & ACREAGE, INC.
