17038 Grindstone Ct, LEESBURG, VA 20176
Local realty services provided by:ERA Reed Realty, Inc.
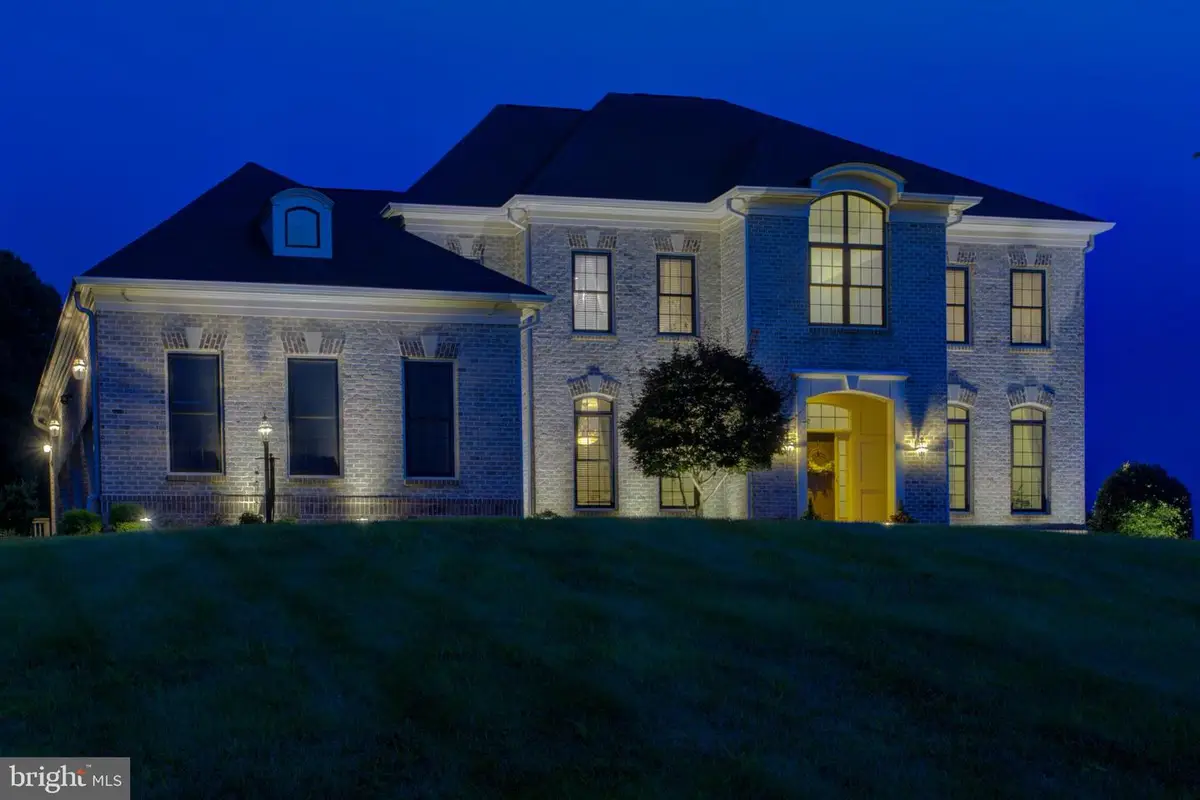


17038 Grindstone Ct,LEESBURG, VA 20176
$1,849,000
- 4 Beds
- 4 Baths
- 5,046 sq. ft.
- Single family
- Pending
Listed by:mijad mujkic
Office:samson properties
MLS#:VALO2103142
Source:BRIGHTMLS
Price summary
- Price:$1,849,000
- Price per sq. ft.:$366.43
- Monthly HOA dues:$220
About this home
Welcome to meticulously maintained custom built home in sough after Beacon Hill community . Popular the Crawley Model ,Three sided brick home built in 2014 is nestled on private Cull de Sac and 3 acres of the land
Open floor plan.. Brazilian cherry wood floor throughout mail level. Spacious living room filled with natural light with 2 sided fireplace and coffered ceiling . The chief inspired kitchen with SS high end appliances , granite countertop , white modern cabinets and large center island Huge butler's pantry
Bright ,spacious office on main level
Grand owner's suite with sitting room and luxurious bath. Large walk in closets Additional superior external termo and sound isolation
Walk out ,2750 SF unfinished basement offers multiple opportunities
Enjoy Beacon Hill amenities with 400 acres of community owned space , eight ponds , numerus walking trails and famous golf course getting ready for re opening Minute to Leesburg Old Town. Easy and convenient exit out from community
Contact an agent
Home facts
- Year built:2014
- Listing Id #:VALO2103142
- Added:20 day(s) ago
- Updated:August 15, 2025 at 10:12 AM
Rooms and interior
- Bedrooms:4
- Total bathrooms:4
- Full bathrooms:3
- Half bathrooms:1
- Living area:5,046 sq. ft.
Heating and cooling
- Cooling:Central A/C
- Heating:Forced Air, Propane - Leased
Structure and exterior
- Year built:2014
- Building area:5,046 sq. ft.
- Lot area:3 Acres
Utilities
- Water:Well
Finances and disclosures
- Price:$1,849,000
- Price per sq. ft.:$366.43
- Tax amount:$13,254 (2025)
New listings near 17038 Grindstone Ct
- New
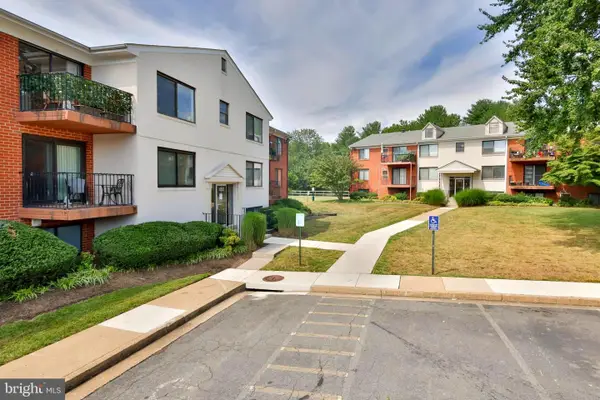 $224,900Active1 beds 1 baths761 sq. ft.
$224,900Active1 beds 1 baths761 sq. ft.125-s Clubhouse Dr Sw #3, LEESBURG, VA 20175
MLS# VALO2104780Listed by: SPRING HILL REAL ESTATE, LLC. - Coming Soon
 $750,000Coming Soon3 beds 3 baths
$750,000Coming Soon3 beds 3 baths307 Foxridge Dr Sw, LEESBURG, VA 20175
MLS# VALO2104376Listed by: WEICHERT, REALTORS - Coming Soon
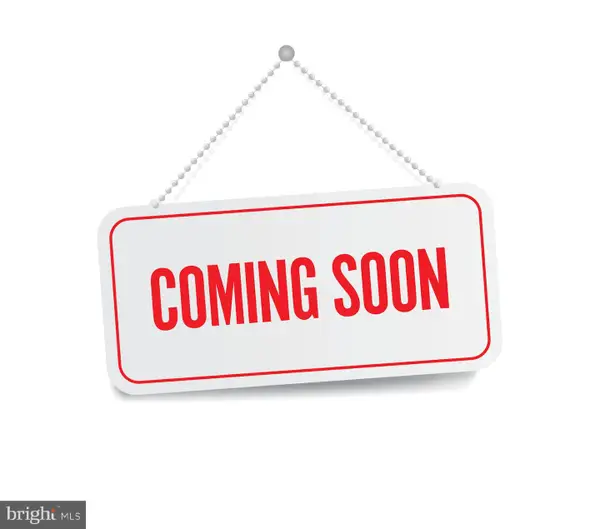 $1,629,900Coming Soon6 beds 5 baths
$1,629,900Coming Soon6 beds 5 baths20926 Mcintosh Pl, LEESBURG, VA 20175
MLS# VALO2104726Listed by: PEARSON SMITH REALTY, LLC - New
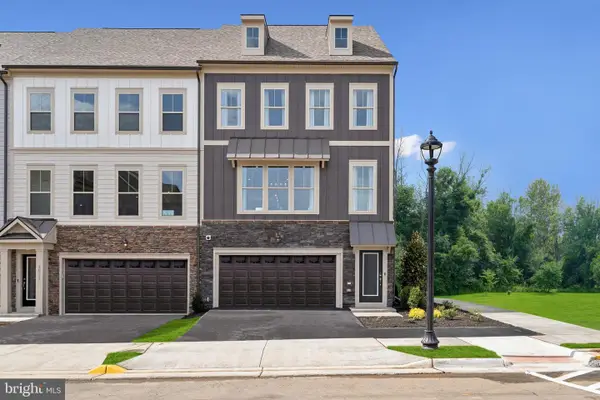 $788,860Active4 beds 4 baths2,412 sq. ft.
$788,860Active4 beds 4 baths2,412 sq. ft.1007 Venifena Ter Se, LEESBURG, VA 20175
MLS# VALO2104708Listed by: SM BROKERAGE, LLC - Coming Soon
 $595,000Coming Soon4 beds 4 baths
$595,000Coming Soon4 beds 4 baths510 Ginkgo Ter Ne, LEESBURG, VA 20176
MLS# VALO2104682Listed by: SR INVESTMENTS & REALTORS, LLC  $819,990Pending4 beds 5 baths2,795 sq. ft.
$819,990Pending4 beds 5 baths2,795 sq. ft.18311 Fox Crossing Ter, LEESBURG, VA 20176
MLS# VALO2104648Listed by: MONUMENT SOTHEBY'S INTERNATIONAL REALTY- New
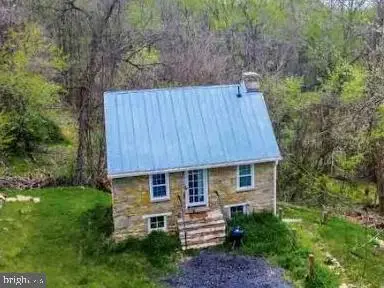 $724,500Active1 beds 1 baths520 sq. ft.
$724,500Active1 beds 1 baths520 sq. ft.41495 Bald Hill Rd, LEESBURG, VA 20176
MLS# VALO2103396Listed by: HUNT COUNTRY SOTHEBY'S INTERNATIONAL REALTY - Coming Soon
 $600,000Coming Soon3 beds 4 baths
$600,000Coming Soon3 beds 4 baths529 Legrace Ter Ne, LEESBURG, VA 20176
MLS# VALO2104604Listed by: COLDWELL BANKER REALTY - Coming Soon
 $1,499,900Coming Soon5 beds 5 baths
$1,499,900Coming Soon5 beds 5 baths43557 Tuckaway Pl, LEESBURG, VA 20176
MLS# VALO2104590Listed by: CENTURY 21 NEW MILLENNIUM  $849,990Pending2 beds 2 baths2,071 sq. ft.
$849,990Pending2 beds 2 baths2,071 sq. ft.8 Wirt St Nw, LEESBURG, VA 20176
MLS# VALO2104140Listed by: BERKSHIRE HATHAWAY HOMESERVICES PENFED REALTY
