18254 Ash Mill Ter, Leesburg, VA 20176
Local realty services provided by:ERA Byrne Realty
18254 Ash Mill Ter,Leesburg, VA 20176
$669,500
- 3 Beds
- 4 Baths
- 2,398 sq. ft.
- Townhouse
- Pending
Listed by:diana k foster
Office:long & foster real estate, inc.
MLS#:VALO2105284
Source:BRIGHTMLS
Price summary
- Price:$669,500
- Price per sq. ft.:$279.19
- Monthly HOA dues:$161
About this home
Welcome to 18254 Ash Mill Terrace in Leesburg, VA—a beautifully updated 3-bedroom, 3.5-bath townhome offering 2,400 square feet of refined living space in the highly sought-after Lakes at Red Rock community. Amazing updates throughtout! Thoughtfully renovated from top to bottom, this home seamlessly blends modern comfort with timeless style. Step inside to a bright and open main level featuring brand-new luxury vinyl plank flooring, recessed lighting, and a spacious combined living and dining area that invites both entertaining and everyday living.
The updated kitchen is a true centerpiece, showcasing maple cabinetry, granite countertops, stainless steel appliances, new lighting, and an oversized island ideal for meal prep or gathering with friends and family. A cozy eat-in breakfast area flows directly into the adjoining family room with access to the rear deck, creating effortless indoor-outdoor living. Refinished hardwood floors extend through the kitchen, family room, breakfast nook, and powder room, while newly stained handrails add a fresh, cohesive finish throughout the staircases.
Every wall, ceiling, door, closet, and trim has been freshly painted, and all lighting throughout the home has been updated—including new recessed lights—to enhance both function and aesthetic appeal. Upstairs, brand-new carpet adds warmth and comfort to each of the bedrooms, along with the convenience of an upper-level laundry area. The spacious primary suite features a walk-in closet and a beautifully appointed bath complete with a glass-enclosed shower with bench seating, soaking tub, and double vanity.
On the lower level, the two-car garage leads to a landing with newly installed luxury vinyl plank flooring, which continues into the full bath. The expansive rec room features brand-new carpeting and walk-out access to a private lower-level deck—perfect for relaxing, entertaining, or creating a home office or gym space.
Updated Major systems including Roof 2022, Furnace and AC Condenser 2017 and Water Heater 2015.
Located in the award-winning Lakes at Red Rock community—recipient of the SC Johnson Green Choice Challenge—this home offers more than just beautiful interiors. Residents enjoy access to an array of exceptional amenities, including a scenic 5-acre lake rich with wildlife, charming walking trails with a covered bridge, a community clubhouse, a six-lane swimming pool with zero-entry and a separate wading pool, two lighted tennis courts, and multiple playgrounds. Nature lovers will appreciate the proximity to the Potomac River and Red Rock Overlook Regional Park.
Convenience is also key, with the home just minutes from Leesburg Premium Outlets, Costco, Wegmans, Whole Foods, Harris Teeter, and Giant. Dining options abound nearby, from the historic charm of Tuscarora Mill and Lightfoot in downtown Leesburg to DC Prime and Uncle Julio’s near One Loudoun. With easy access to Route 7, the Dulles Greenway, and Dulles International Airport, commuting and travel are a breeze.
Experience the perfect blend of thoughtful updates, exceptional community amenities, and unbeatable location. Don’t miss the opportunity to make this stunning home at Lakes at Red Rock your own.
Contact an agent
Home facts
- Year built:2002
- Listing ID #:VALO2105284
- Added:33 day(s) ago
- Updated:September 29, 2025 at 07:35 AM
Rooms and interior
- Bedrooms:3
- Total bathrooms:4
- Full bathrooms:3
- Half bathrooms:1
- Living area:2,398 sq. ft.
Heating and cooling
- Cooling:Central A/C
- Heating:90% Forced Air, Natural Gas
Structure and exterior
- Year built:2002
- Building area:2,398 sq. ft.
- Lot area:0.05 Acres
Utilities
- Water:Public
- Sewer:Public Sewer
Finances and disclosures
- Price:$669,500
- Price per sq. ft.:$279.19
- Tax amount:$5,264 (2025)
New listings near 18254 Ash Mill Ter
- Coming Soon
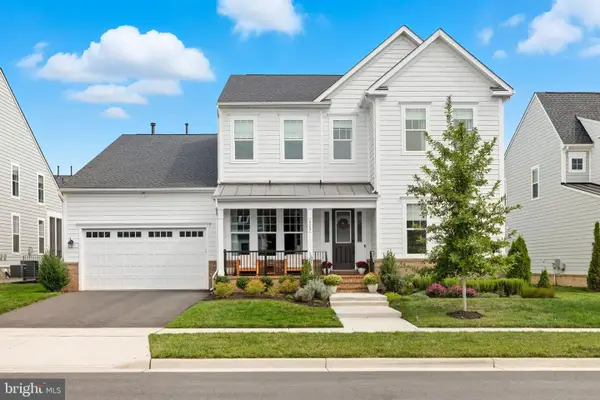 $1,350,000Coming Soon4 beds 5 baths
$1,350,000Coming Soon4 beds 5 baths227 Stoic St Se, LEESBURG, VA 20175
MLS# VALO2107916Listed by: HUNT COUNTRY SOTHEBY'S INTERNATIONAL REALTY - Coming Soon
 $450,000Coming Soon3 beds 2 baths
$450,000Coming Soon3 beds 2 baths19385 Cypress Ridge Ter #920, LEESBURG, VA 20176
MLS# VALO2107774Listed by: LONG & FOSTER REAL ESTATE, INC. - New
 $560,000Active3 beds 3 baths2,394 sq. ft.
$560,000Active3 beds 3 baths2,394 sq. ft.19264 Koslowski Sq, LEESBURG, VA 20176
MLS# VALO2107342Listed by: LONG & FOSTER REAL ESTATE, INC. - Coming Soon
 $800,000Coming Soon3 beds 2 baths
$800,000Coming Soon3 beds 2 baths315 Edwards Ferry Rd Ne, LEESBURG, VA 20176
MLS# VALO2107844Listed by: SAMSON PROPERTIES - Coming Soon
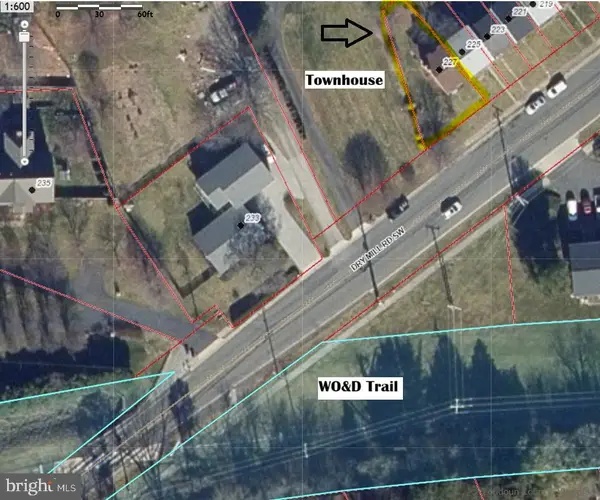 $445,000Coming Soon3 beds 2 baths
$445,000Coming Soon3 beds 2 baths227 Dry Mill Rd Sw, LEESBURG, VA 20175
MLS# VALO2106652Listed by: REAL BROKER, LLC - Coming Soon
 $1,450,000Coming Soon5 beds 5 baths
$1,450,000Coming Soon5 beds 5 baths43420 Spanish Bay Ct, LEESBURG, VA 20176
MLS# VALO2107830Listed by: KELLER WILLIAMS REALTY - Coming Soon
 $1,025,000Coming Soon4 beds 4 baths
$1,025,000Coming Soon4 beds 4 baths43594 Merchant Mill Ter, LEESBURG, VA 20176
MLS# VALO2107834Listed by: REDFIN CORPORATION - Coming SoonOpen Sat, 12 to 2pm
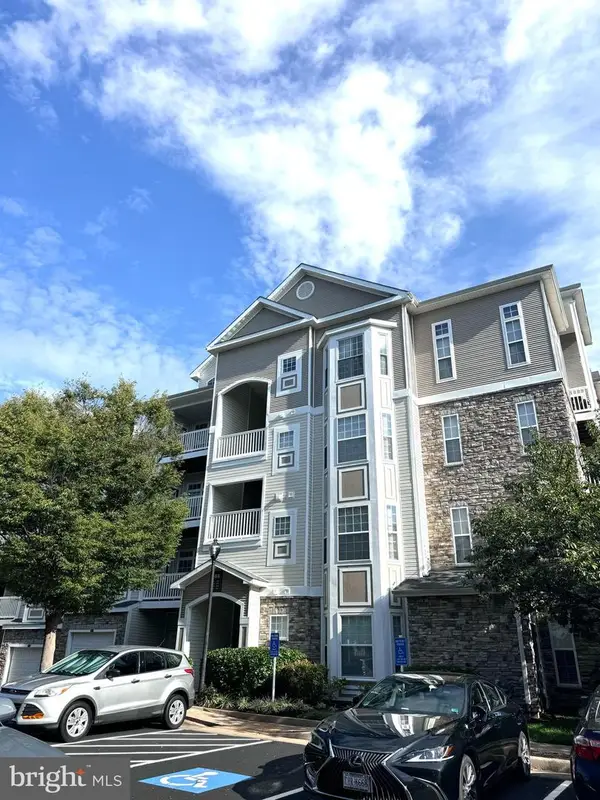 $389,990Coming Soon2 beds 2 baths
$389,990Coming Soon2 beds 2 baths508 Sunset View Ter Se #208, LEESBURG, VA 20175
MLS# VALO2107824Listed by: KELLER WILLIAMS REALTY - Coming Soon
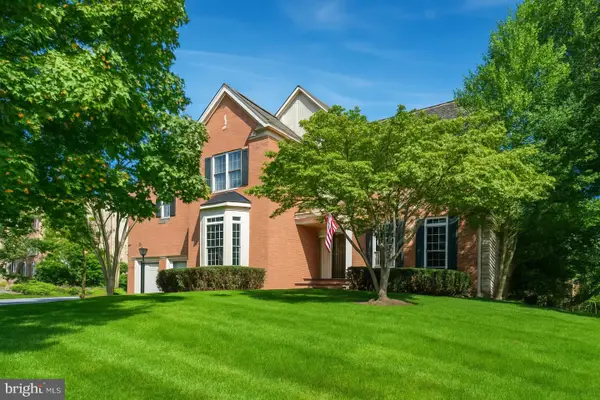 $1,150,000Coming Soon5 beds 5 baths
$1,150,000Coming Soon5 beds 5 baths641 Meade Dr Sw, LEESBURG, VA 20175
MLS# VALO2107494Listed by: COMPASS - Open Sat, 1 to 3pmNew
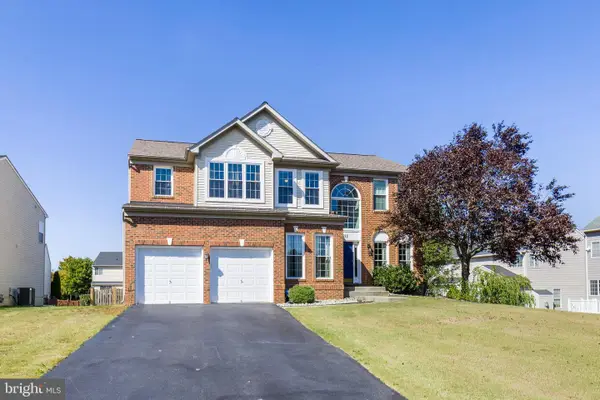 $915,000Active5 beds 4 baths4,308 sq. ft.
$915,000Active5 beds 4 baths4,308 sq. ft.252 Elia Ct Se, LEESBURG, VA 20175
MLS# VALO2107760Listed by: EXP REALTY, LLC
