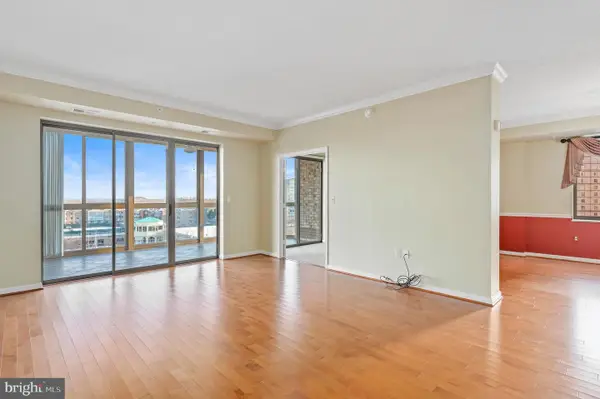18389 Sugar Snap Cir, Leesburg, VA 20176
Local realty services provided by:ERA Reed Realty, Inc.
Listed by:abby ghanta
Office:samson properties
MLS#:VALO2101248
Source:BRIGHTMLS
Price summary
- Price:$1,775,000
- Price per sq. ft.:$314.66
- Monthly HOA dues:$220
About this home
Stunning Pulte Skyview Model at Cattail Run - Immediate Move-In!
Seize the opportunity to own this magnificent, never-lived-in Pulte Skyview model, perfectly situated in the sought-after Cattail Run community in Leesburg, Virginia. A change in the owners' plans means you can enjoy this tastefully built and significantly upgraded home without the wait!
This home boasts $200,000 in premium upgrades and includes a $100,000 lot premium, making it an exceptional value. Time is Money and this home is ready for you to move in now !
Key Features You'll Love:
Water Views: Enjoy picturesque water views that add to the tranquility and beauty of this exceptional home.
Main-Level Convenience: A desirable main-level bedroom and full bathroom offer ultimate flexibility for guests, an in-law suite, or a convenient home office.
Gourmet Kitchen & Café: The heart of the home features an open kitchen with ample island seating, seamlessly flowing into a sun-drenched café area – perfect for casual meals and morning coffee.
Entertainer's Dream: A convenient service pantry connects the kitchen to the spacious formal dining room, making entertaining a breeze. Plus, a colossal walk-in pantry offers unparalleled storage for all your kitchen essentials.
Functional & Family-Friendly: Stay organized with the innovative Pulte Planning Center® and enjoy the convenience of a main-level laundry room, keeping daily routines smooth.
Dramatic Gathering Room: The impressive two-story gathering room, complete with a cozy electric fireplace, provides a grand yet inviting space for relaxation and making memories.
Prime Location:
Located in the desirable Cattail Run community in Leesburg, you'll benefit from its incredible convenience. Enjoy easy access to a vibrant array of restaurants, diverse entertainment options, pristine golf courses, and charming vineyards, ensuring there's always something to do just minutes from your doorstep.
This home is ready for you to move in and start enjoying the luxurious lifestyle you deserve. Don't miss out on this incredible opportunity!
OFFER DEADLINE -TUESDAY OCT 7 - 12 NOON
Contact an agent
Home facts
- Year built:2025
- Listing ID #:VALO2101248
- Added:96 day(s) ago
- Updated:October 06, 2025 at 05:06 PM
Rooms and interior
- Bedrooms:5
- Total bathrooms:6
- Full bathrooms:5
- Half bathrooms:1
- Living area:5,641 sq. ft.
Heating and cooling
- Cooling:Central A/C, Programmable Thermostat
- Heating:Forced Air, Hot Water, Natural Gas, Programmable Thermostat, Radiant
Structure and exterior
- Roof:Architectural Shingle
- Year built:2025
- Building area:5,641 sq. ft.
- Lot area:0.29 Acres
Schools
- High school:TUSCARORA
Utilities
- Water:Public
- Sewer:Public Sewer
Finances and disclosures
- Price:$1,775,000
- Price per sq. ft.:$314.66
New listings near 18389 Sugar Snap Cir
- New
 $545,000Active3 beds 3 baths1,720 sq. ft.
$545,000Active3 beds 3 baths1,720 sq. ft.19355 Cypress Ridge Ter #406, LEESBURG, VA 20176
MLS# VALO2108364Listed by: COMPASS - Coming Soon
 $449,000Coming Soon2 beds 2 baths
$449,000Coming Soon2 beds 2 baths314 Rock Spring Dr Sw, LEESBURG, VA 20175
MLS# VALO2108024Listed by: MOMENTUM REALTY LLC - Coming Soon
 $1,179,000Coming Soon4 beds 5 baths
$1,179,000Coming Soon4 beds 5 baths41681 Rosemont Pl, LEESBURG, VA 20176
MLS# VALO2108312Listed by: BERKSHIRE HATHAWAY HOMESERVICES PENFED REALTY - Coming Soon
 $509,900Coming Soon2 beds 3 baths
$509,900Coming Soon2 beds 3 baths19450 Diamond Lake Dr, LEESBURG, VA 20176
MLS# VALO2108350Listed by: BERKSHIRE HATHAWAY HOMESERVICES PENFED REALTY - New
 $389,900Active2 beds 2 baths960 sq. ft.
$389,900Active2 beds 2 baths960 sq. ft.214 Shenandoah St Se, LEESBURG, VA 20175
MLS# VALO2108294Listed by: KELLER WILLIAMS REALTY DULLES - New
 $1,275,000Active5 beds 5 baths4,356 sq. ft.
$1,275,000Active5 beds 5 baths4,356 sq. ft.43067 Waters Overlook Ct, LEESBURG, VA 20176
MLS# VALO2108344Listed by: RE/MAX EXECUTIVES - New
 $1,495,000Active5 beds 5 baths4,964 sq. ft.
$1,495,000Active5 beds 5 baths4,964 sq. ft.43605 Emerald Dunes Pl, LEESBURG, VA 20176
MLS# VALO2108320Listed by: RE/MAX EXECUTIVES - New
 $565,000Active3 beds 4 baths2,002 sq. ft.
$565,000Active3 beds 4 baths2,002 sq. ft.573 Tuliptree Sq Ne, LEESBURG, VA 20176
MLS# VALO2108328Listed by: PMI LOUDOUN - New
 $299,900Active2 beds 1 baths880 sq. ft.
$299,900Active2 beds 1 baths880 sq. ft.1117 Huntmaster Ter Ne #101, LEESBURG, VA 20176
MLS# VALO2108096Listed by: KELLER WILLIAMS REALTY - Coming Soon
 $750,000Coming Soon-- Acres
$750,000Coming Soon-- AcresLoudoun St Sw, LEESBURG, VA 20175
MLS# VALO2106424Listed by: FARMS & ACREAGE, INC.
