18442 Lanier Island Sq, LEESBURG, VA 20176
Local realty services provided by:ERA Reed Realty, Inc.
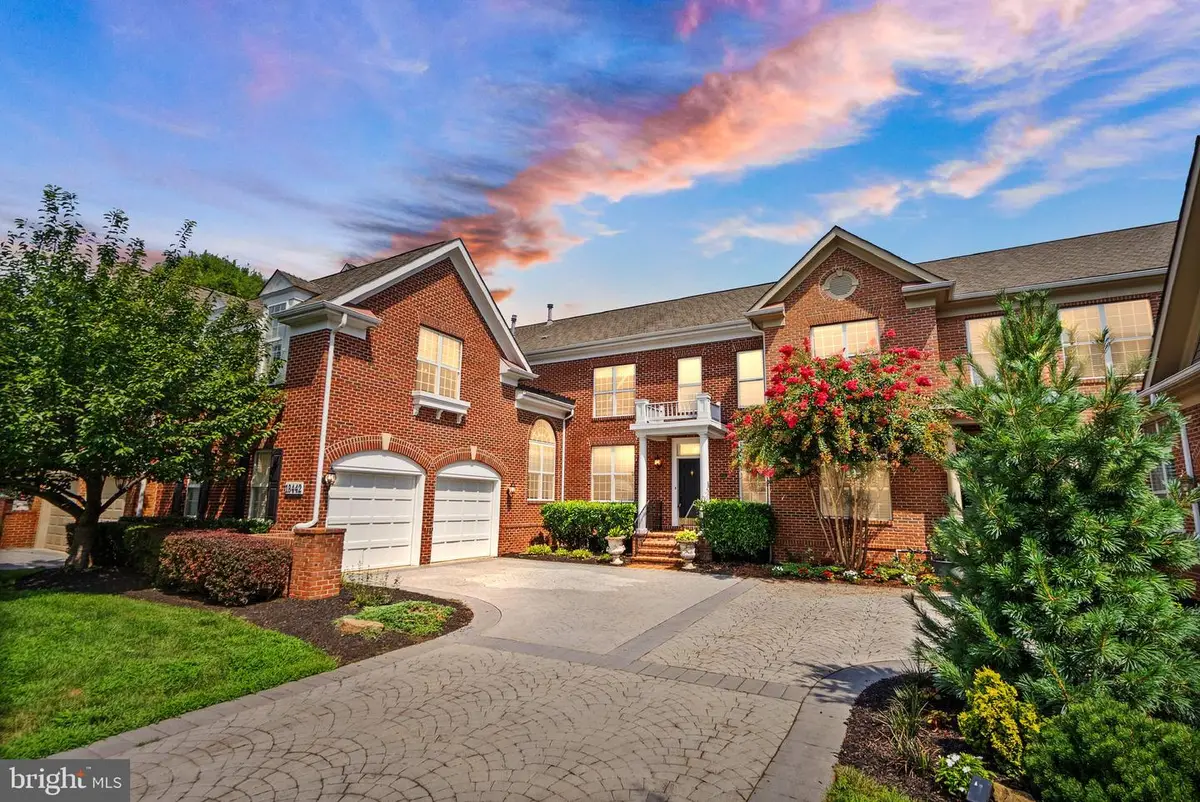
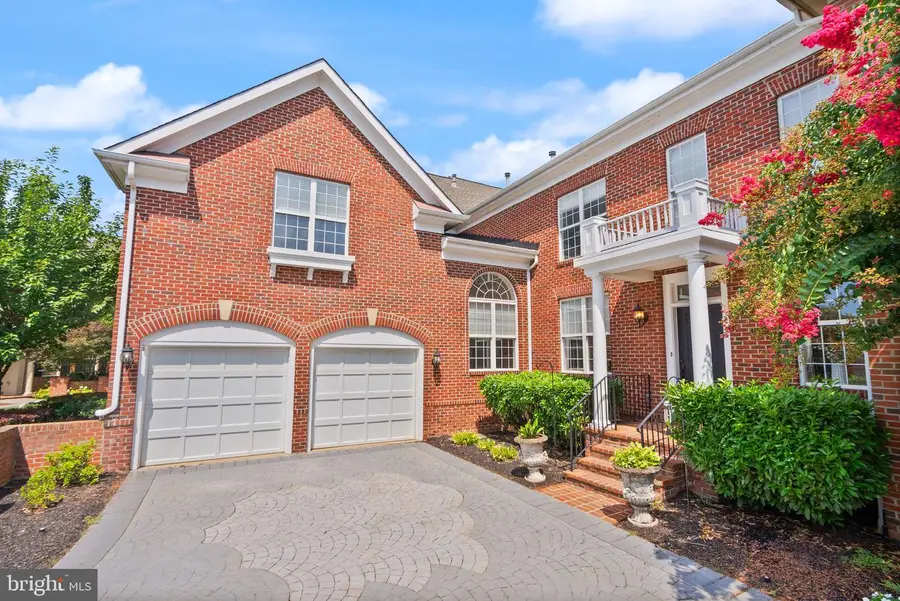
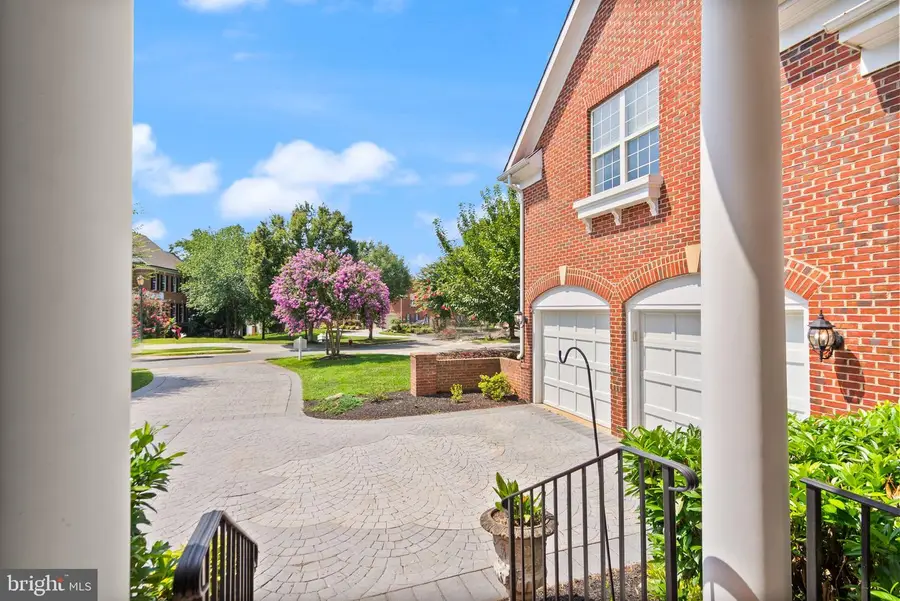
18442 Lanier Island Sq,LEESBURG, VA 20176
$1,010,000
- 3 Beds
- 5 Baths
- 4,030 sq. ft.
- Townhouse
- Pending
Listed by:scotti s sellers
Office:compass
MLS#:VALO2103566
Source:BRIGHTMLS
Price summary
- Price:$1,010,000
- Price per sq. ft.:$250.62
- Monthly HOA dues:$249
About this home
“The Bar House” is a masterfully upgraded carriage home built by Mitchell & Best. With panoramic golf course views in the prestigious River Creek Club, where blue waters of the Potomac River meet the green bluffs of the popular 18-hole course. Perfectly positioned beside the 12th tee box, this exceptional residence redefines next-level living within Leesburg, Virginia’s premier gated golf community. ***Step inside to discover an open floorplan tailored for effortless entertaining and elevated daily living. A majestic two-story foyer, the dining room's coffered ceiling, and wrought iron staircase ballusters instantly introduce a tone of timeless sophistication. The gourmet kitchen is a chef’s dream—anchored by a suite of professional-grade Viking stainless steel appliances: integrated French door refrigerator, professional range and hood, warming drawers, wine cooler, and dishwasher. The family room boasts a gas fireplace and exquisite built in cabinetry. A home office and powder room round out this level. Step out to the expansive new Trex deck with stairs down to the fenced yard, and pause to take in the views. Outfitted with a built-in Viking grill, rotisserie, and convection system, this deck will be your new hangout. Imagine sipping from a glass of chilled wine while you sit in your own private backyard oasis.***Ascend to the upper level via the main stairs to find the luxurious primary bedroom. Whether you are relaxing on your bed or in the sitting room, enjoy breathtaking views of the golf course! This suite also has a bev fridge, gas fireplace, two custom walk in closets, and a bathroom fit for royalty. Down the hall, find the second bedroom and bathroom, plus laundry area. The third bedroom and bathroom are completely private, accessed from a separate staircase. What a perfect setup for multi-generational living, a teen suite, au pair, or simply a private guest retreat. ***The fully finished lower level is an entertainer’s sanctuary, featuring a temperature / humidity controlled wine cellar, glamorous wet bar with ice maker, bev fridge, bespoke shelving, upscale cabinetry and built-in surround sound. A full bathroom, den, and storage area are also on this level. ***Every inch of this home is curated. Premium finishes and thoughtful upgrades elevate function and style throughout. ***
An appraisal valuing the property at the current list price was just received. Recent upgrades include:
New HVAC systems (2023), New heat pump (2024), Hot water expansion tank (2024), New Trex deck, Fresh paint, New carpet, Garage sealing, Exterior pressure-washing. ***River Creek is one of Northern Virginia’s most sought-after communities. A gated golf community overlooking the Potomac River & Goose Creek, it has 1,132 detached and attached residences. Over half of the 600+ acres is common area. The 18-hole Ault-Clark championship course offers various levels of membership. The clubhouse offers indoor and outdoor dining, plus a bar. A lively social calendar with seasonal events, plus a host of activities and clubs, build community among neighbors. There are many other ways to stay physically active as well: tennis & pickleball courts (lighted), swimming pools (and a snack bar) for family, adults & babies, fitness center, scenic walking trails: 7 miles of trails meandering through the community, basketball courts, playgrounds, kayak / canoe launch, sand volleyball, community garden, i.e. *** Beyond the community, Leesburg offers great convenience, with Wegmans, Target, Costco, etc. just down the street. Also close by is Loudoun INOVA hospital, offering top-rated care. With so many dining and entertainment options, hiking trails, plus the charm of historic Leesburg so close, there is a zest for life here. Welcome to your dream home in River Creek!
Contact an agent
Home facts
- Year built:2000
- Listing Id #:VALO2103566
- Added:15 day(s) ago
- Updated:August 15, 2025 at 07:30 AM
Rooms and interior
- Bedrooms:3
- Total bathrooms:5
- Full bathrooms:4
- Half bathrooms:1
- Living area:4,030 sq. ft.
Heating and cooling
- Cooling:Ceiling Fan(s), Central A/C
- Heating:Forced Air, Natural Gas
Structure and exterior
- Roof:Shingle
- Year built:2000
- Building area:4,030 sq. ft.
- Lot area:0.13 Acres
Schools
- High school:HERITAGE
- Middle school:HARPER PARK
- Elementary school:FRANCES HAZEL REID
Utilities
- Water:Public
- Sewer:Public Sewer
Finances and disclosures
- Price:$1,010,000
- Price per sq. ft.:$250.62
- Tax amount:$7,978 (2025)
New listings near 18442 Lanier Island Sq
- New
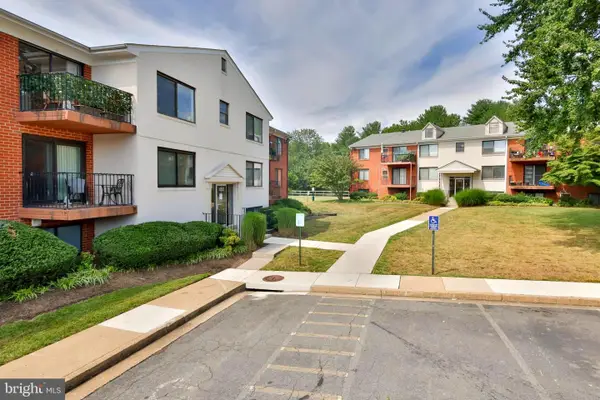 $224,900Active1 beds 1 baths761 sq. ft.
$224,900Active1 beds 1 baths761 sq. ft.125-s Clubhouse Dr Sw #3, LEESBURG, VA 20175
MLS# VALO2104780Listed by: SPRING HILL REAL ESTATE, LLC. - Coming Soon
 $750,000Coming Soon3 beds 3 baths
$750,000Coming Soon3 beds 3 baths307 Foxridge Dr Sw, LEESBURG, VA 20175
MLS# VALO2104376Listed by: WEICHERT, REALTORS - Coming Soon
 $1,629,900Coming Soon6 beds 5 baths
$1,629,900Coming Soon6 beds 5 baths20926 Mcintosh Pl, LEESBURG, VA 20175
MLS# VALO2104726Listed by: PEARSON SMITH REALTY, LLC - New
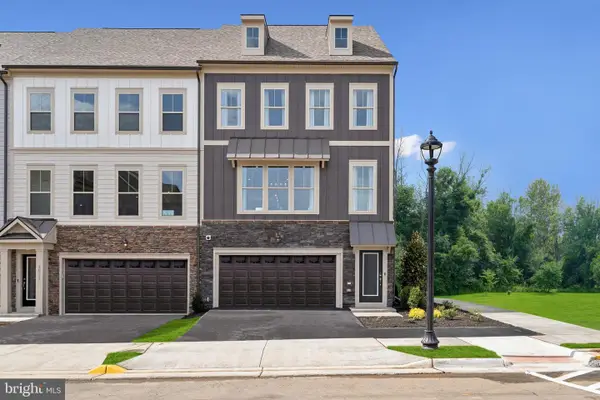 $788,860Active4 beds 4 baths2,412 sq. ft.
$788,860Active4 beds 4 baths2,412 sq. ft.1007 Venifena Ter Se, LEESBURG, VA 20175
MLS# VALO2104708Listed by: SM BROKERAGE, LLC - Coming Soon
 $595,000Coming Soon4 beds 4 baths
$595,000Coming Soon4 beds 4 baths510 Ginkgo Ter Ne, LEESBURG, VA 20176
MLS# VALO2104682Listed by: SR INVESTMENTS & REALTORS, LLC  $819,990Pending4 beds 5 baths2,795 sq. ft.
$819,990Pending4 beds 5 baths2,795 sq. ft.18311 Fox Crossing Ter, LEESBURG, VA 20176
MLS# VALO2104648Listed by: MONUMENT SOTHEBY'S INTERNATIONAL REALTY- New
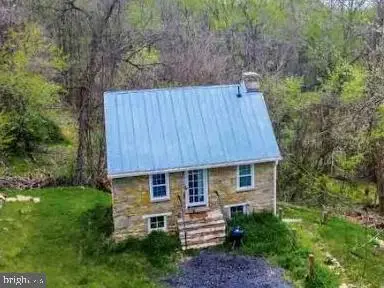 $724,500Active1 beds 1 baths520 sq. ft.
$724,500Active1 beds 1 baths520 sq. ft.41495 Bald Hill Rd, LEESBURG, VA 20176
MLS# VALO2103396Listed by: HUNT COUNTRY SOTHEBY'S INTERNATIONAL REALTY - Coming Soon
 $600,000Coming Soon3 beds 4 baths
$600,000Coming Soon3 beds 4 baths529 Legrace Ter Ne, LEESBURG, VA 20176
MLS# VALO2104604Listed by: COLDWELL BANKER REALTY - Coming Soon
 $1,499,900Coming Soon5 beds 5 baths
$1,499,900Coming Soon5 beds 5 baths43557 Tuckaway Pl, LEESBURG, VA 20176
MLS# VALO2104590Listed by: CENTURY 21 NEW MILLENNIUM  $849,990Pending2 beds 2 baths2,071 sq. ft.
$849,990Pending2 beds 2 baths2,071 sq. ft.8 Wirt St Nw, LEESBURG, VA 20176
MLS# VALO2104140Listed by: BERKSHIRE HATHAWAY HOMESERVICES PENFED REALTY
