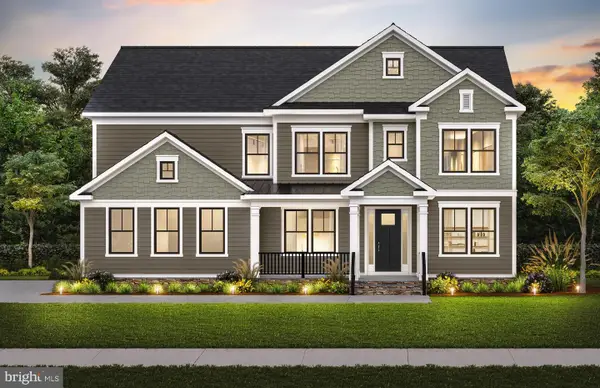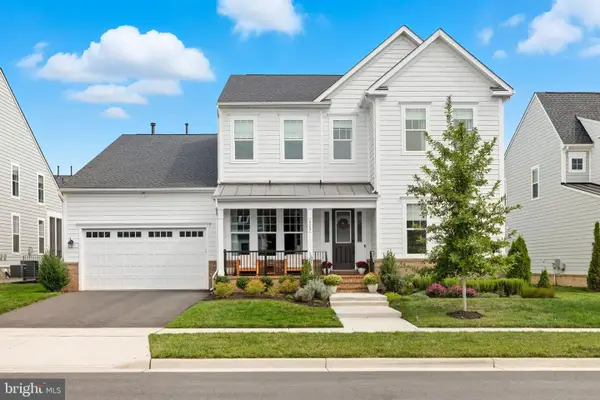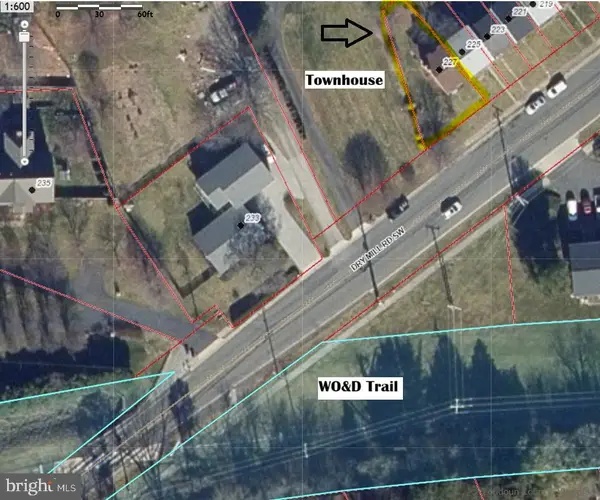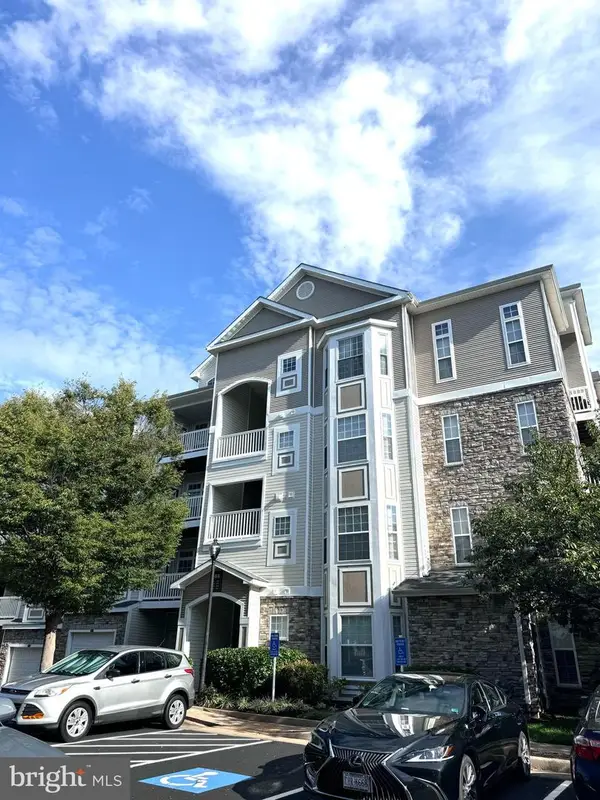18503 Park Meadow Ct, Leesburg, VA 20175
Local realty services provided by:Mountain Realty ERA Powered
Listed by:jeanette johnson
Office:long & foster real estate, inc.
MLS#:VALO2096348
Source:BRIGHTMLS
Price summary
- Price:$1,900,000
- Price per sq. ft.:$248.59
About this home
***LUXURIOUS ESTATE HOME IN DESIRABLE LEESBURG LOCATION***
Welcome to this stunning 8,000 sq. ft. single -family estate nestled on 3 acres of beautiful landscaping, in one of Leesburg's most sought-after neighborhoods. This expansive home features 5 spacious bedrooms, 1 Bonus room, 7 full bathrooms, plus 2 half bathrooms.
The heart of the home is a spectacular chef's kitchen, equipped with top-of-the- line appliances, custom cabinetry, walnut island, and premium finishes. Perfect for entertaining and culinary creations. Soaring ceilings, elegant hardwood floors and generous living space throughout.
**MAIN LEVEL OWNER'S SUITE** With a spa-like bathroom, 10ft. ceiling, heated floors, towel warmer and separate oversized walk-in closets. Double staircases, plus an ELEVATOR for a smooth ride up or downstairs.
Oversized laundry room and pantry area, leading out to the 3/4 car garage, with extra space for storage.
The upper level boosts a spacious owner's suite complete with a luxurious bathroom and oversized walk-in closets. The suite also includes a private bar area and a comfortable sitting area for relaxation. Two additional generously sized bedrooms complete the upper level, providing comfort and style for family or guests.
The fully finished walkout basement offers exceptional additional living space, featuring a large bedroom with a spacious closet, 2 full bathrooms, and a well appointed kitchenette-ideal for guests or extended family.
Step outside to a beautifully landscaped backyard that's perfect for entertaining. Enjoy the custom-built outdoor kitchen with a pizza oven, grill and fireplace. A charming patio area, raise garden beds, custom storage shed and playground equipment-creating a perfect outdoor oasis for all ages.
This meticulously maintained home is in excellent condition, featuring a new roof installed in 2023. It is equipped with 3 HVAC systems, a whole house generator, and an elevator, offering both comfort and convenience. **NO HOA **
Contact an agent
Home facts
- Year built:2006
- Listing ID #:VALO2096348
- Added:137 day(s) ago
- Updated:September 29, 2025 at 10:43 PM
Rooms and interior
- Bedrooms:6
- Total bathrooms:9
- Full bathrooms:7
- Half bathrooms:2
- Living area:7,643 sq. ft.
Heating and cooling
- Cooling:Ceiling Fan(s), Central A/C, Programmable Thermostat
- Heating:Central, Natural Gas, Programmable Thermostat
Structure and exterior
- Roof:Architectural Shingle, Hip
- Year built:2006
- Building area:7,643 sq. ft.
- Lot area:3.01 Acres
Schools
- High school:LOUDOUN COUNTY
- Middle school:J.LUMPTON SIMPSON
- Elementary school:CATOCTIN
Utilities
- Water:Well
- Sewer:Private Septic Tank, Private Sewer
Finances and disclosures
- Price:$1,900,000
- Price per sq. ft.:$248.59
- Tax amount:$13,635 (2025)
New listings near 18503 Park Meadow Ct
- Open Sat, 12 to 2pmNew
 $1,150,000Active4 beds 4 baths4,722 sq. ft.
$1,150,000Active4 beds 4 baths4,722 sq. ft.14388 Waterford Woods Ct, LEESBURG, VA 20176
MLS# VALO2107924Listed by: PEARSON SMITH REALTY, LLC  $1,349,990Pending5 beds 6 baths5,240 sq. ft.
$1,349,990Pending5 beds 6 baths5,240 sq. ft.18377 Sugar Snap Cir, LEESBURG, VA 20176
MLS# VALO2107958Listed by: MONUMENT SOTHEBY'S INTERNATIONAL REALTY- Coming Soon
 $1,350,000Coming Soon4 beds 5 baths
$1,350,000Coming Soon4 beds 5 baths227 Stoic St Se, LEESBURG, VA 20175
MLS# VALO2107916Listed by: HUNT COUNTRY SOTHEBY'S INTERNATIONAL REALTY - Coming Soon
 $450,000Coming Soon3 beds 2 baths
$450,000Coming Soon3 beds 2 baths19385 Cypress Ridge Ter #920, LEESBURG, VA 20176
MLS# VALO2107774Listed by: LONG & FOSTER REAL ESTATE, INC. - New
 $560,000Active3 beds 3 baths2,394 sq. ft.
$560,000Active3 beds 3 baths2,394 sq. ft.19264 Koslowski Sq, LEESBURG, VA 20176
MLS# VALO2107342Listed by: LONG & FOSTER REAL ESTATE, INC. - Coming Soon
 $800,000Coming Soon3 beds 2 baths
$800,000Coming Soon3 beds 2 baths315 Edwards Ferry Rd Ne, LEESBURG, VA 20176
MLS# VALO2107844Listed by: SAMSON PROPERTIES - Coming Soon
 $445,000Coming Soon3 beds 2 baths
$445,000Coming Soon3 beds 2 baths227 Dry Mill Rd Sw, LEESBURG, VA 20175
MLS# VALO2106652Listed by: REAL BROKER, LLC - Coming Soon
 $1,450,000Coming Soon5 beds 5 baths
$1,450,000Coming Soon5 beds 5 baths43420 Spanish Bay Ct, LEESBURG, VA 20176
MLS# VALO2107830Listed by: KELLER WILLIAMS REALTY - Coming Soon
 $1,025,000Coming Soon4 beds 4 baths
$1,025,000Coming Soon4 beds 4 baths43594 Merchant Mill Ter, LEESBURG, VA 20176
MLS# VALO2107834Listed by: REDFIN CORPORATION - Coming SoonOpen Sat, 12 to 2pm
 $389,990Coming Soon2 beds 2 baths
$389,990Coming Soon2 beds 2 baths508 Sunset View Ter Se #208, LEESBURG, VA 20175
MLS# VALO2107824Listed by: KELLER WILLIAMS REALTY
