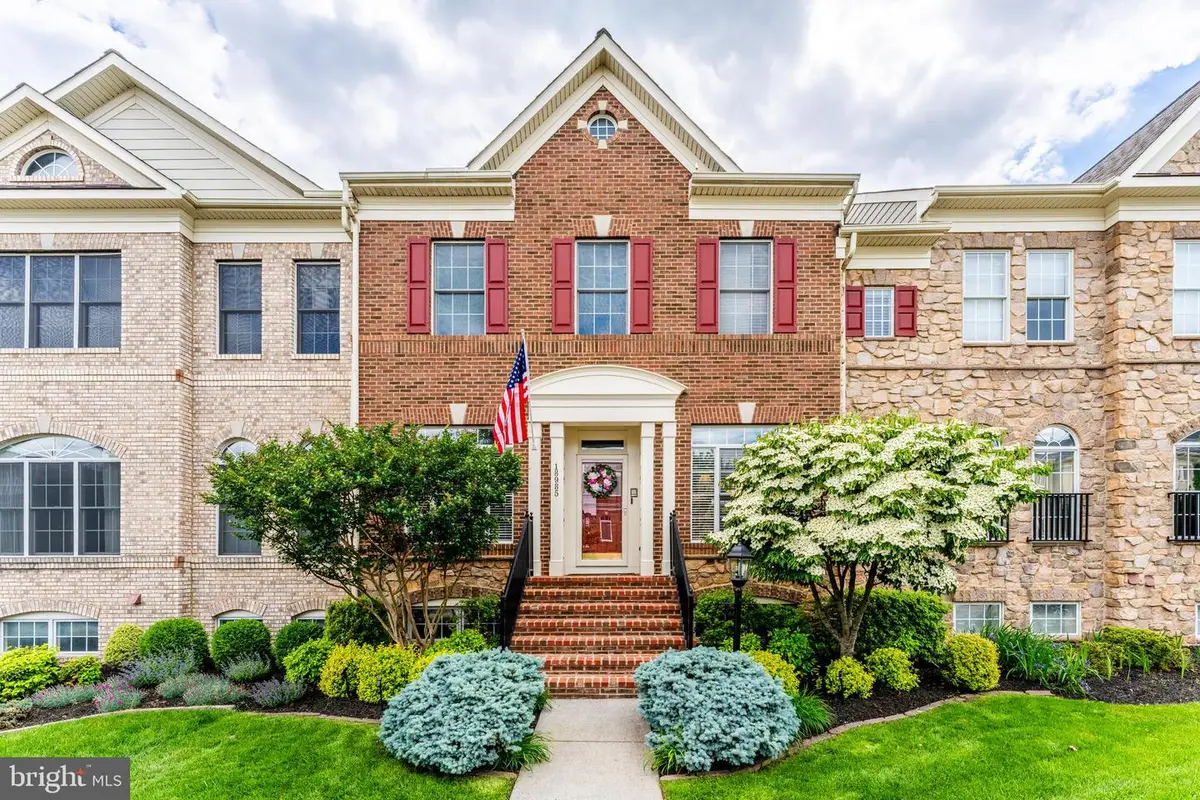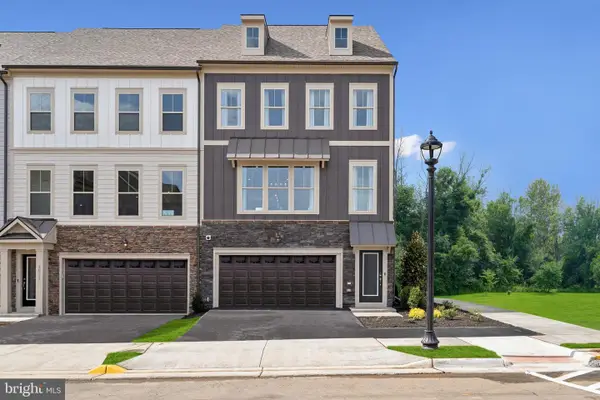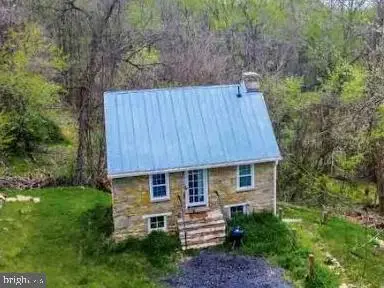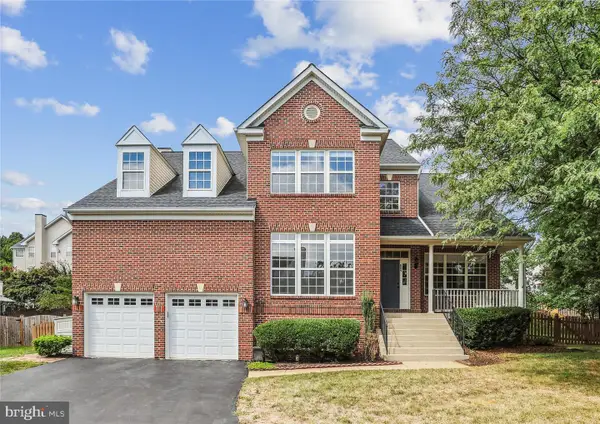18985 Coreopsis Ter, LEESBURG, VA 20176
Local realty services provided by:ERA Central Realty Group



18985 Coreopsis Ter,LEESBURG, VA 20176
$899,000
- 3 Beds
- 4 Baths
- 4,300 sq. ft.
- Townhouse
- Pending
Listed by:jean k garrell
Office:keller williams realty
MLS#:VALO2096438
Source:BRIGHTMLS
Price summary
- Price:$899,000
- Price per sq. ft.:$209.07
- Monthly HOA dues:$276
About this home
Open House Saturday June 28th 1-3pm**Luxury Living in Lansdowne! This spacious and upgraded townhome is ideally located in the heart of the desirable Lansdowne on the Potomac community. Convenience meets comfort with close proximity to excellent schools, community amenities, shops, restaurants, and major commuter routes. Upon arrival, you're greeted by a two-car rear-load garage connected by a beautifully landscaped fenced garden. The home's formal entrance exudes the charm of a distinguished Georgian estate, featuring decorative masonry, Hunter Douglas blinds, and generous windows that fill each level with natural light. Inside, the main foyer opens graciously into formal entertaining spaces and a private home office behind double doors. Hardwood floors, crown molding, and tasteful wainscoting complement a modern, airy floor plan that flows from room to room. The gourmet kitchen has been freshly updated, catering to the home chef with new quartz countertops and backsplash, updated stainless steel appliances, premium maple cabinetry, a walk-in pantry providing abundant storage, and an expansive center island. The spacious kitchen offers flexible dining with a sunlit eat-in area and expansive counter seating perfect for casual gatherings. Open to the kitchen, the family room is anchored by a floor-to-ceiling stone fireplace, joined by built-in shelving ready for storage and display. Directly accessible is a private, fenced patio and garden area, featuring a well-maintained trellis-covered space for relaxing outdoors. A conveniently placed powder room completes the main level. The upper level hosts your luxurious primary suite, complete with a private sitting area and balcony, coffee bar with beverage fridge & New quartz countertops and two professionally organized walk-in closets. The updated primary bath offers a double vanity with new fixtures and quartz countertop, corner soaking tub, and a separate shower. Completing the upper level is a separate laundry room and two more spacious bedrooms that connect via a jack-and-jill bathroom, each with its own private vanity for added convenience. The home's versatile spaces continue downstairs in a generously sized rec room featuring a wet bar, fireplace, and built-ins, with ample room for a reading nook or additional home office area, all finished to the same high-quality craftsmanship of the upper levels. This level also has a full bathroom and a separate unfinished room for storage or further customization. In the Lansdowne community, residents enjoy easy access to top-notch amenities, including indoor and outdoor pools, tennis courts, fitness facilities, playgrounds, dog park, sport courts, aerobics rooms, a business center, ballroom, meeting rooms, and scenic trails. The sought-after location places you minutes from Route 7, Lansdowne Town Center businesses, the Golf Club at Lansdowne, Lansdowne Resort and Spa, One Loudoun, and other nearby attractions. Combining style, amenities and outstanding location, this is elevated Lansdowne living at its best.
Contact an agent
Home facts
- Year built:2005
- Listing Id #:VALO2096438
- Added:62 day(s) ago
- Updated:August 13, 2025 at 07:30 AM
Rooms and interior
- Bedrooms:3
- Total bathrooms:4
- Full bathrooms:3
- Half bathrooms:1
- Living area:4,300 sq. ft.
Heating and cooling
- Cooling:Central A/C
- Heating:Forced Air, Natural Gas
Structure and exterior
- Roof:Asphalt
- Year built:2005
- Building area:4,300 sq. ft.
- Lot area:0.09 Acres
Schools
- High school:RIVERSIDE
- Middle school:BELMONT RIDGE
- Elementary school:SELDENS LANDING
Utilities
- Water:Public
- Sewer:Public Sewer
Finances and disclosures
- Price:$899,000
- Price per sq. ft.:$209.07
- Tax amount:$7,166 (2025)
New listings near 18985 Coreopsis Ter
- Coming Soon
 $750,000Coming Soon3 beds 3 baths
$750,000Coming Soon3 beds 3 baths307 Foxridge Dr Sw, LEESBURG, VA 20175
MLS# VALO2104376Listed by: WEICHERT, REALTORS - Coming Soon
 $1,629,900Coming Soon6 beds 5 baths
$1,629,900Coming Soon6 beds 5 baths20926 Mcintosh Pl, LEESBURG, VA 20175
MLS# VALO2104726Listed by: PEARSON SMITH REALTY, LLC - New
 $788,860Active4 beds 4 baths2,412 sq. ft.
$788,860Active4 beds 4 baths2,412 sq. ft.1007 Venifena Ter Se, LEESBURG, VA 20175
MLS# VALO2104708Listed by: SM BROKERAGE, LLC - Coming Soon
 $595,000Coming Soon4 beds 4 baths
$595,000Coming Soon4 beds 4 baths510 Ginkgo Ter Ne, LEESBURG, VA 20176
MLS# VALO2104682Listed by: SR INVESTMENTS & REALTORS, LLC  $819,990Pending4 beds 5 baths2,795 sq. ft.
$819,990Pending4 beds 5 baths2,795 sq. ft.18311 Fox Crossing Ter, LEESBURG, VA 20176
MLS# VALO2104648Listed by: MONUMENT SOTHEBY'S INTERNATIONAL REALTY- New
 $724,500Active1 beds 1 baths520 sq. ft.
$724,500Active1 beds 1 baths520 sq. ft.41495 Bald Hill Rd, LEESBURG, VA 20176
MLS# VALO2103396Listed by: HUNT COUNTRY SOTHEBY'S INTERNATIONAL REALTY - Coming Soon
 $600,000Coming Soon3 beds 4 baths
$600,000Coming Soon3 beds 4 baths529 Legrace Ter Ne, LEESBURG, VA 20176
MLS# VALO2104604Listed by: COLDWELL BANKER REALTY - Coming Soon
 $1,499,900Coming Soon5 beds 5 baths
$1,499,900Coming Soon5 beds 5 baths43557 Tuckaway Pl, LEESBURG, VA 20176
MLS# VALO2104590Listed by: CENTURY 21 NEW MILLENNIUM  $849,990Pending2 beds 2 baths2,071 sq. ft.
$849,990Pending2 beds 2 baths2,071 sq. ft.8 Wirt St Nw, LEESBURG, VA 20176
MLS# VALO2104140Listed by: BERKSHIRE HATHAWAY HOMESERVICES PENFED REALTY- Coming Soon
 $940,000Coming Soon4 beds 4 baths
$940,000Coming Soon4 beds 4 baths809 Macalister Dr Se, LEESBURG, VA 20175
MLS# VALO2103592Listed by: COLDWELL BANKER REALTY
