19176 Sweig Ter, Leesburg, VA 20176
Local realty services provided by:ERA Valley Realty
19176 Sweig Ter,Leesburg, VA 20176
$779,995
- 4 Beds
- 4 Baths
- - sq. ft.
- Townhouse
- Coming Soon
Listed by:gordon dean
Office:long & foster real estate, inc.
MLS#:VALO2106746
Source:BRIGHTMLS
Price summary
- Price:$779,995
- Monthly HOA dues:$275
About this home
Welcome to this stunning end-unit townhome in the sought-after Lansdowne in the Potomac community! This 4-bedroom, 3.5-bath residence offers an open, light-filled floor plan designed for modern living and effortless entertaining.
The main level showcases LVP flooring, 9-ft ceilings, elegant double crown and shadow box molding, and an updated powder room. Expansive Palladian windows flood the living and dining areas with natural light, creating a warm and inviting atmosphere. The gourmet kitchen is a chef’s dream with stainless steel appliances, granite countertops, abundant cabinetry, built-in wine bar, double wall oven, recessed lighting, and a spacious island. A bright breakfast nook and generous family room flow seamlessly to the outdoor deck overlooking mature trees—an ideal spot for year-round gatherings.
Upstairs, the luxurious owner’s suite features a sitting area, walk-in closet, and an en-suite bath with dual sinks, enclosed glass walk-in shower, and jacuzzi tub. Two additional bedrooms share a full bath, while the upper-level laundry with custom shelving and cabinets adds everyday convenience.
The fully finished walk-out lower level offers even more living space with a fourth bedroom, full bath, gas fireplace, built-in shelving with recessed lighting and a private entrance—perfect for guests, a home office, or multigenerational living. Step outside to a fenced patio and backyard retreat designed for relaxation.
Additional highlights include a built-in sound system throughout the kitchen, dining room, living room, basement, primary bedroom, and balcony. The two-car garage has built-in storage. The large Palladian window walking up to the 2nd floor has a motorized shade. The deck flooring was replaced, stained and sealed, and the exterior of the house and fence have been power washed. The Samsung stainless steel refrigerator has a family hub with Wifi capabilities. All carpet was recently steam cleaned.
Enjoy resort-style amenities including indoor and outdoor pools, a state-of-the-art fitness center, tennis and pickleball courts, a game room, clubhouse, yoga studio park, dog park, playgrounds, walking and jogging paths, and scenic walking trails. Residents also love the stunning sunsets, Fourth of July fireworks, and all the amenities the community has to offer.
This home perfectly combines luxury, comfort, and convenience in one of Loudoun County’s most vibrant neighborhoods.
This is a gem!! Don’t miss the opportunity to make it yours!
Contact an agent
Home facts
- Year built:2003
- Listing ID #:VALO2106746
- Added:3 day(s) ago
- Updated:September 29, 2025 at 01:35 PM
Rooms and interior
- Bedrooms:4
- Total bathrooms:4
- Full bathrooms:3
- Half bathrooms:1
Heating and cooling
- Cooling:Ceiling Fan(s), Central A/C, Programmable Thermostat
- Heating:90% Forced Air, Central, Natural Gas
Structure and exterior
- Year built:2003
Schools
- High school:RIVERSIDE
- Middle school:BELMONT RIDGE
- Elementary school:SELDENS LANDING
Utilities
- Water:Community
- Sewer:Public Sewer
Finances and disclosures
- Price:$779,995
- Tax amount:$5,497 (2025)
New listings near 19176 Sweig Ter
- Coming Soon
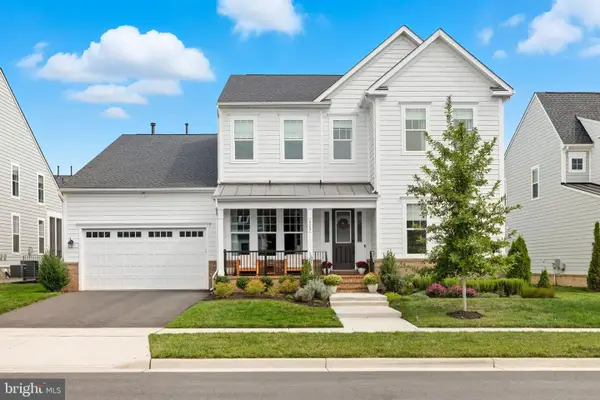 $1,350,000Coming Soon4 beds 5 baths
$1,350,000Coming Soon4 beds 5 baths227 Stoic St Se, LEESBURG, VA 20175
MLS# VALO2107916Listed by: HUNT COUNTRY SOTHEBY'S INTERNATIONAL REALTY - Coming Soon
 $450,000Coming Soon3 beds 2 baths
$450,000Coming Soon3 beds 2 baths19385 Cypress Ridge Ter #920, LEESBURG, VA 20176
MLS# VALO2107774Listed by: LONG & FOSTER REAL ESTATE, INC. - New
 $560,000Active3 beds 3 baths2,394 sq. ft.
$560,000Active3 beds 3 baths2,394 sq. ft.19264 Koslowski Sq, LEESBURG, VA 20176
MLS# VALO2107342Listed by: LONG & FOSTER REAL ESTATE, INC. - Coming Soon
 $800,000Coming Soon3 beds 2 baths
$800,000Coming Soon3 beds 2 baths315 Edwards Ferry Rd Ne, LEESBURG, VA 20176
MLS# VALO2107844Listed by: SAMSON PROPERTIES - Coming Soon
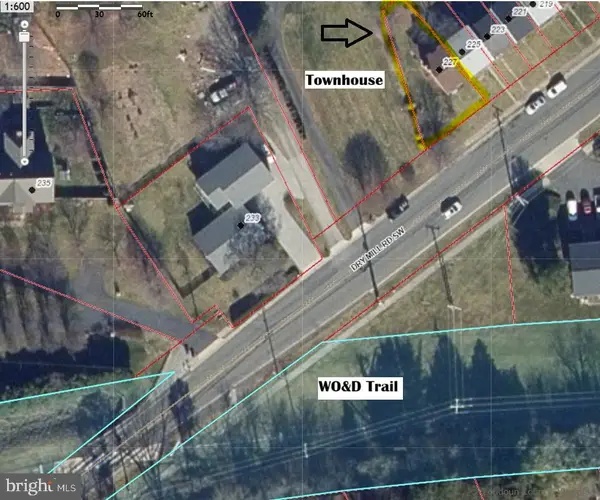 $445,000Coming Soon3 beds 2 baths
$445,000Coming Soon3 beds 2 baths227 Dry Mill Rd Sw, LEESBURG, VA 20175
MLS# VALO2106652Listed by: REAL BROKER, LLC - Coming Soon
 $1,450,000Coming Soon5 beds 5 baths
$1,450,000Coming Soon5 beds 5 baths43420 Spanish Bay Ct, LEESBURG, VA 20176
MLS# VALO2107830Listed by: KELLER WILLIAMS REALTY - Coming Soon
 $1,025,000Coming Soon4 beds 4 baths
$1,025,000Coming Soon4 beds 4 baths43594 Merchant Mill Ter, LEESBURG, VA 20176
MLS# VALO2107834Listed by: REDFIN CORPORATION - Coming SoonOpen Sat, 12 to 2pm
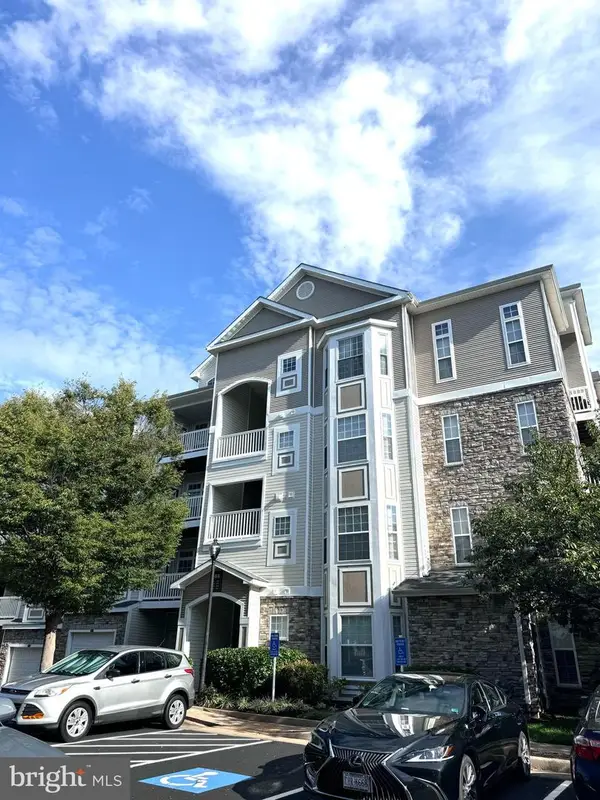 $389,990Coming Soon2 beds 2 baths
$389,990Coming Soon2 beds 2 baths508 Sunset View Ter Se #208, LEESBURG, VA 20175
MLS# VALO2107824Listed by: KELLER WILLIAMS REALTY - Coming Soon
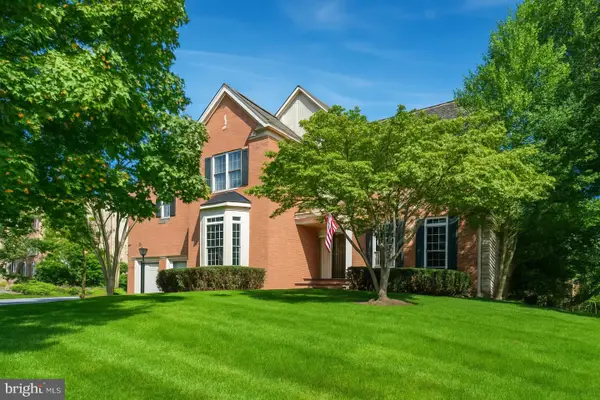 $1,150,000Coming Soon5 beds 5 baths
$1,150,000Coming Soon5 beds 5 baths641 Meade Dr Sw, LEESBURG, VA 20175
MLS# VALO2107494Listed by: COMPASS - Open Sat, 1 to 3pmNew
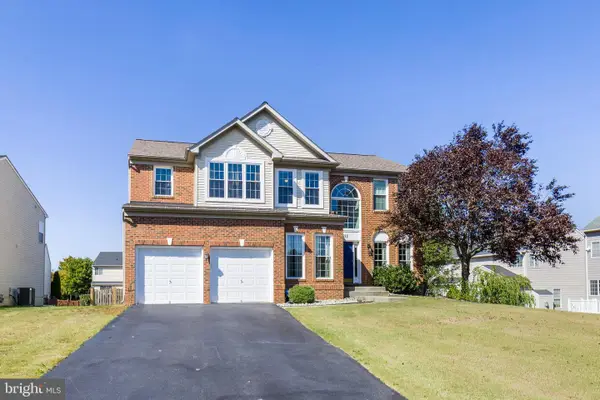 $915,000Active5 beds 4 baths4,308 sq. ft.
$915,000Active5 beds 4 baths4,308 sq. ft.252 Elia Ct Se, LEESBURG, VA 20175
MLS# VALO2107760Listed by: EXP REALTY, LLC
