19182 Chartier Dr, LEESBURG, VA 20176
Local realty services provided by:ERA Valley Realty
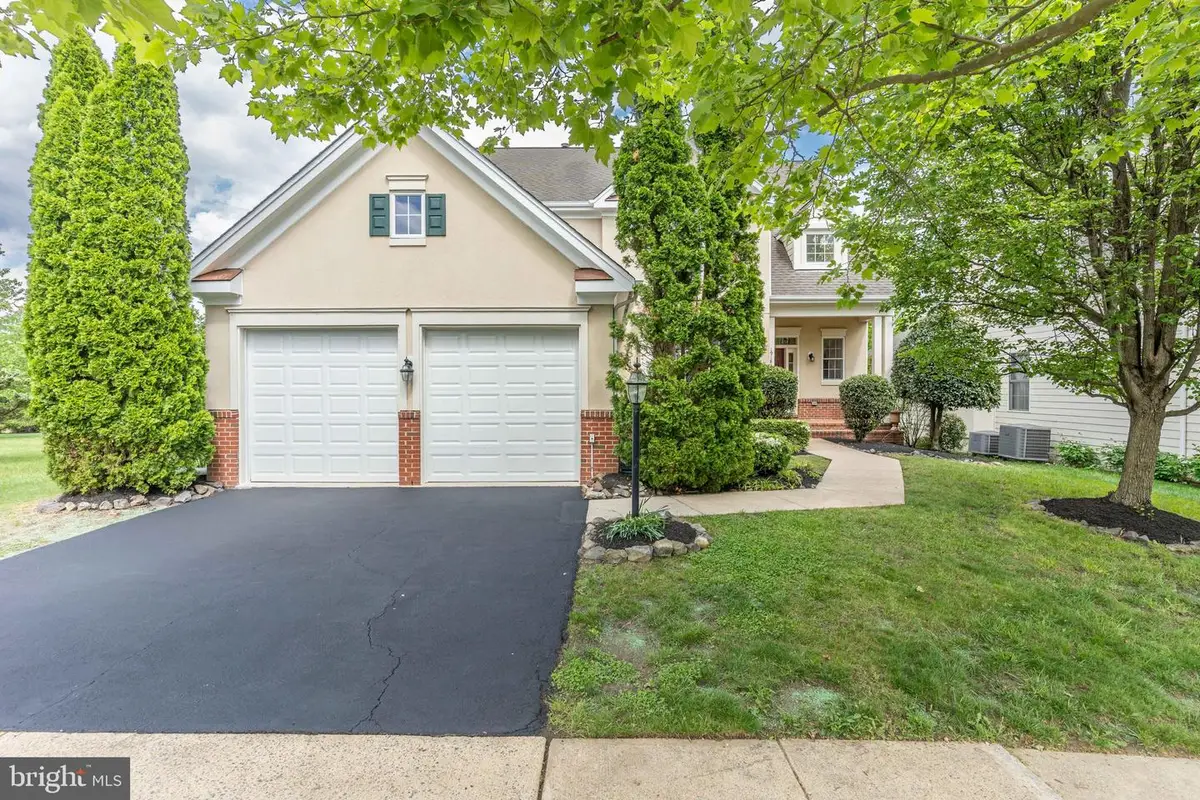
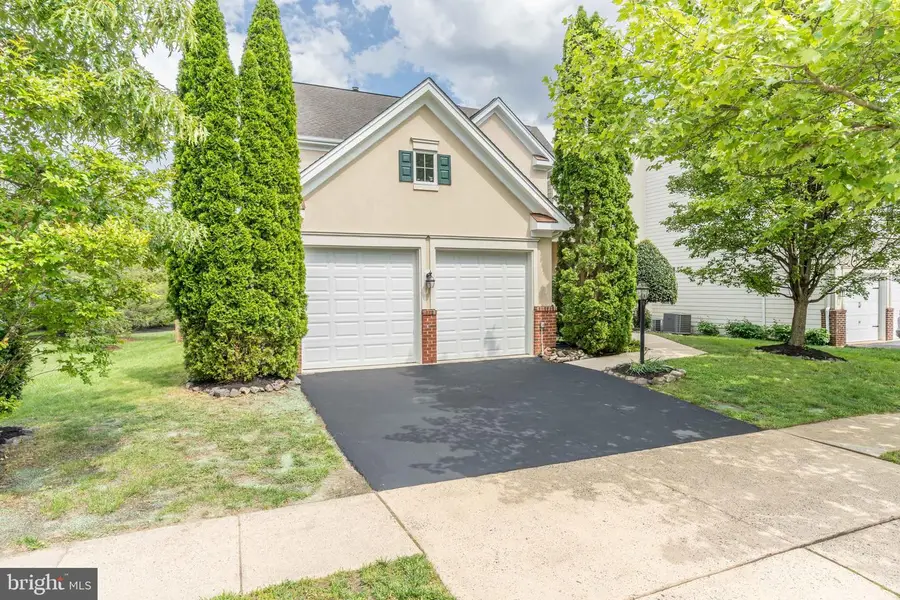
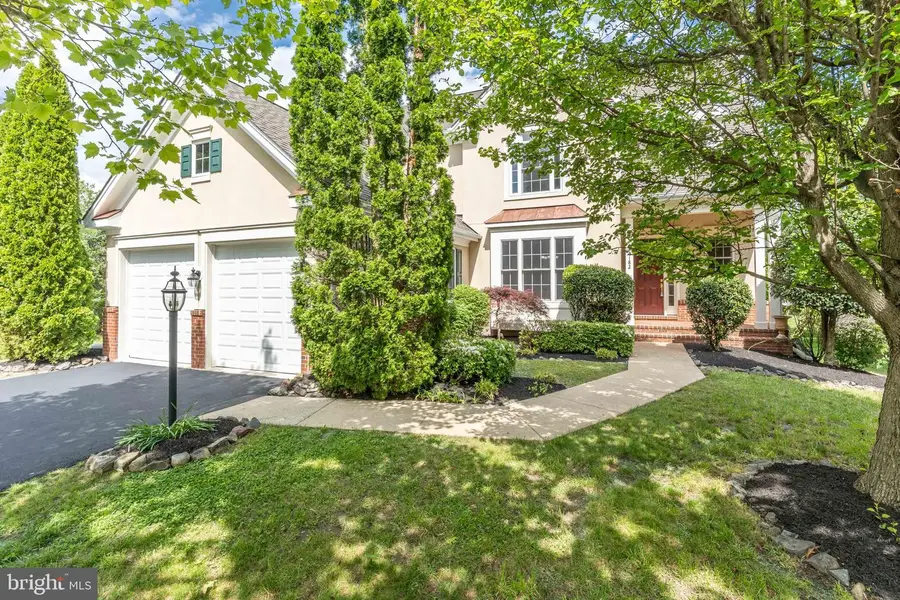
19182 Chartier Dr,LEESBURG, VA 20176
$1,049,500
- 4 Beds
- 4 Baths
- 4,520 sq. ft.
- Single family
- Pending
Listed by:muhammad mir
Office:first american real estate
MLS#:VALO2099092
Source:BRIGHTMLS
Price summary
- Price:$1,049,500
- Price per sq. ft.:$232.19
- Monthly HOA dues:$276
About this home
Nestled in the prestigious community of Lansdowne on the Potomac in Leesburg, VA, 19182 Chartier Drive exemplifies contemporary living with its thoughtful design and luxurious amenities. This beautiful residence boasts an inviting ambiance and an impressive architectural layout spread across three levels. Upon entering, the spacious foyer with gleaming rebuffed hardwood floors welcomes you, leading to an open-concept main level designed for seamless flow between living spaces. The expansive living room is bathed in natural light from large windows and features a modern fireplace for added coziness. The gourmet kitchen is a chef’s delight, equipped with top-of-the-line stainless steel appliances, sleek granite countertops, an oversized island, and ample cabinetry, making it perfect for both casual meals and elaborate entertaining. Adjacent to the kitchen, the dining area offers elegance for formal meals, while the nearby family room provides a relaxed setting with direct access to the landscaped backyard. This outdoor living area includes a stone patio ideal for dining and gatherings, surrounded by picket fencing. Upstairs, the primary suite serves as a private haven, complete with a spacious walk-in closet and a luxurious en-suite bathroom with dual vanities, a soaking tub, and a separate glass-enclosed shower. Three additional bedrooms offer generous space for family and guests, each sharing a well-appointed full bathroom. The convenience of an upper-level laundry room enhances everyday functionality. The lower level of this property features a recreation room, bonus room, and full bathroom. This property also features a two-car garage, a sophisticated home office on the main floor, and eco-friendly elements like energy-efficient windows. Brand NEW HVAC. Residing in Lansdowne on the Potomac, residents enjoy exceptional neighborhood amenities including a community clubhouse with indoor and outdoor pools, a fitness center, and recreational spaces for tennis and golf. The area is enriched with scenic walking paths along the Potomac River, providing a serene environment. With easy access to local parks, shopping centers, dining options, and part of the highly regarded Loudoun County Public Schools system, 19182 Chartier Drive is not just a home but a gateway to a vibrant and luxurious community lifestyle in Leesburg, VA.
Contact an agent
Home facts
- Year built:2003
- Listing Id #:VALO2099092
- Added:69 day(s) ago
- Updated:August 15, 2025 at 07:30 AM
Rooms and interior
- Bedrooms:4
- Total bathrooms:4
- Full bathrooms:3
- Half bathrooms:1
- Living area:4,520 sq. ft.
Heating and cooling
- Cooling:Central A/C
- Heating:Forced Air, Natural Gas
Structure and exterior
- Roof:Shingle
- Year built:2003
- Building area:4,520 sq. ft.
- Lot area:0.17 Acres
Schools
- High school:TUSCARORA
Utilities
- Water:Public
- Sewer:Public Sewer
Finances and disclosures
- Price:$1,049,500
- Price per sq. ft.:$232.19
- Tax amount:$8,254 (2024)
New listings near 19182 Chartier Dr
- New
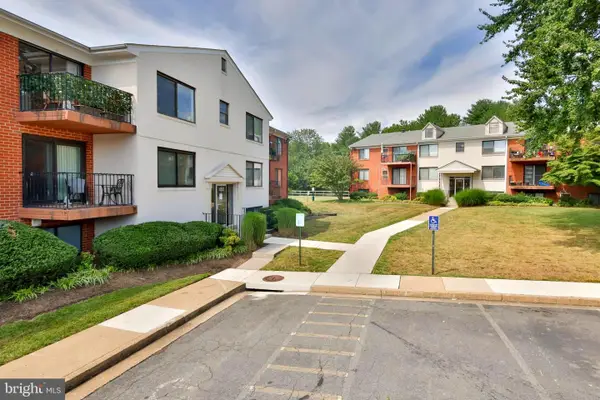 $224,900Active1 beds 1 baths761 sq. ft.
$224,900Active1 beds 1 baths761 sq. ft.125-s Clubhouse Dr Sw #3, LEESBURG, VA 20175
MLS# VALO2104780Listed by: SPRING HILL REAL ESTATE, LLC. - Coming Soon
 $750,000Coming Soon3 beds 3 baths
$750,000Coming Soon3 beds 3 baths307 Foxridge Dr Sw, LEESBURG, VA 20175
MLS# VALO2104376Listed by: WEICHERT, REALTORS - Coming Soon
 $1,629,900Coming Soon6 beds 5 baths
$1,629,900Coming Soon6 beds 5 baths20926 Mcintosh Pl, LEESBURG, VA 20175
MLS# VALO2104726Listed by: PEARSON SMITH REALTY, LLC - New
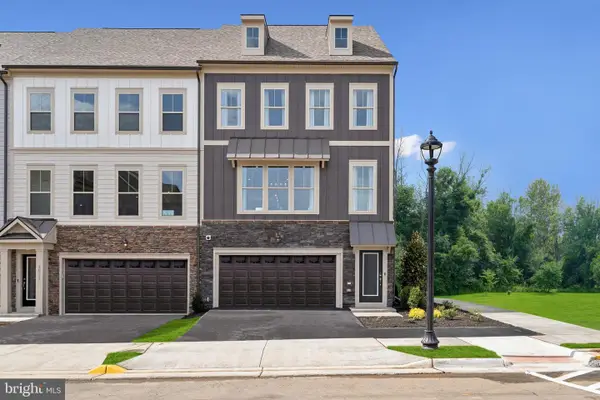 $788,860Active4 beds 4 baths2,412 sq. ft.
$788,860Active4 beds 4 baths2,412 sq. ft.1007 Venifena Ter Se, LEESBURG, VA 20175
MLS# VALO2104708Listed by: SM BROKERAGE, LLC - Coming Soon
 $595,000Coming Soon4 beds 4 baths
$595,000Coming Soon4 beds 4 baths510 Ginkgo Ter Ne, LEESBURG, VA 20176
MLS# VALO2104682Listed by: SR INVESTMENTS & REALTORS, LLC  $819,990Pending4 beds 5 baths2,795 sq. ft.
$819,990Pending4 beds 5 baths2,795 sq. ft.18311 Fox Crossing Ter, LEESBURG, VA 20176
MLS# VALO2104648Listed by: MONUMENT SOTHEBY'S INTERNATIONAL REALTY- New
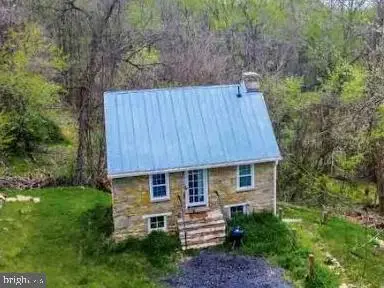 $724,500Active1 beds 1 baths520 sq. ft.
$724,500Active1 beds 1 baths520 sq. ft.41495 Bald Hill Rd, LEESBURG, VA 20176
MLS# VALO2103396Listed by: HUNT COUNTRY SOTHEBY'S INTERNATIONAL REALTY - Coming Soon
 $600,000Coming Soon3 beds 4 baths
$600,000Coming Soon3 beds 4 baths529 Legrace Ter Ne, LEESBURG, VA 20176
MLS# VALO2104604Listed by: COLDWELL BANKER REALTY - Coming Soon
 $1,499,900Coming Soon5 beds 5 baths
$1,499,900Coming Soon5 beds 5 baths43557 Tuckaway Pl, LEESBURG, VA 20176
MLS# VALO2104590Listed by: CENTURY 21 NEW MILLENNIUM  $849,990Pending2 beds 2 baths2,071 sq. ft.
$849,990Pending2 beds 2 baths2,071 sq. ft.8 Wirt St Nw, LEESBURG, VA 20176
MLS# VALO2104140Listed by: BERKSHIRE HATHAWAY HOMESERVICES PENFED REALTY
