19208 Greystone Sq, LEESBURG, VA 20176
Local realty services provided by:ERA Martin Associates
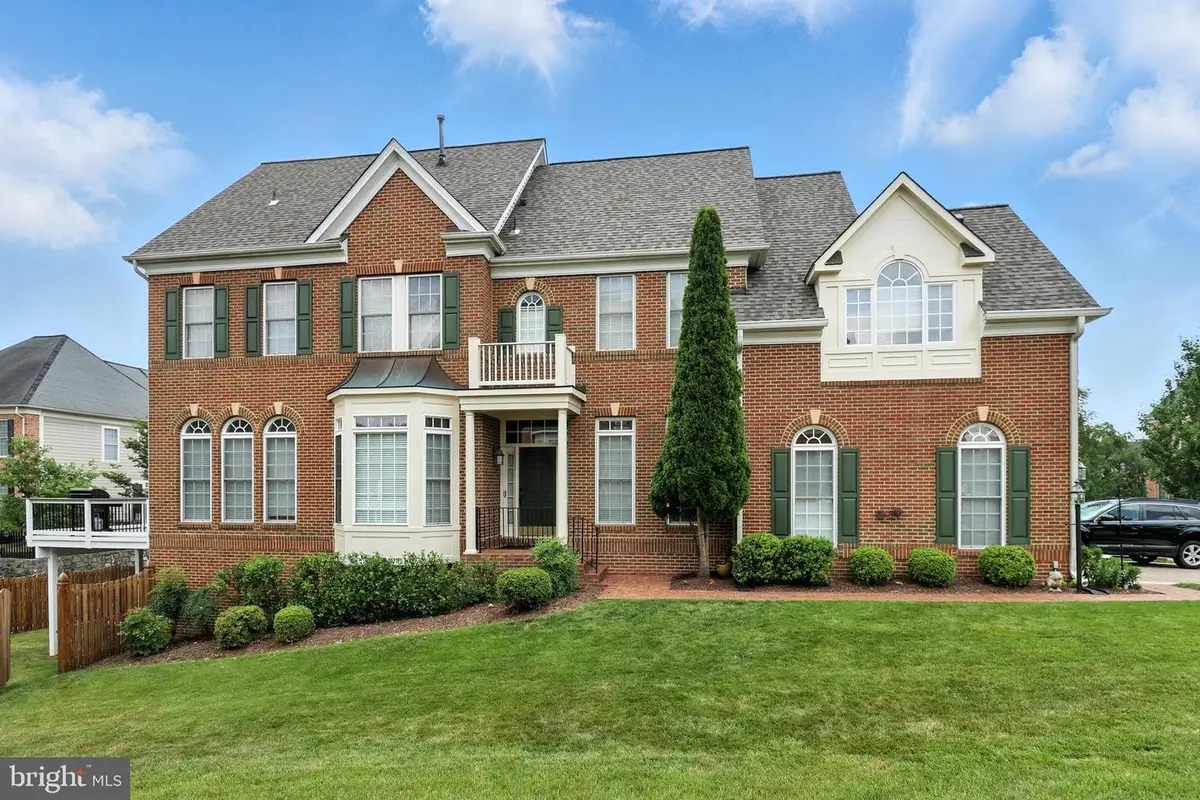
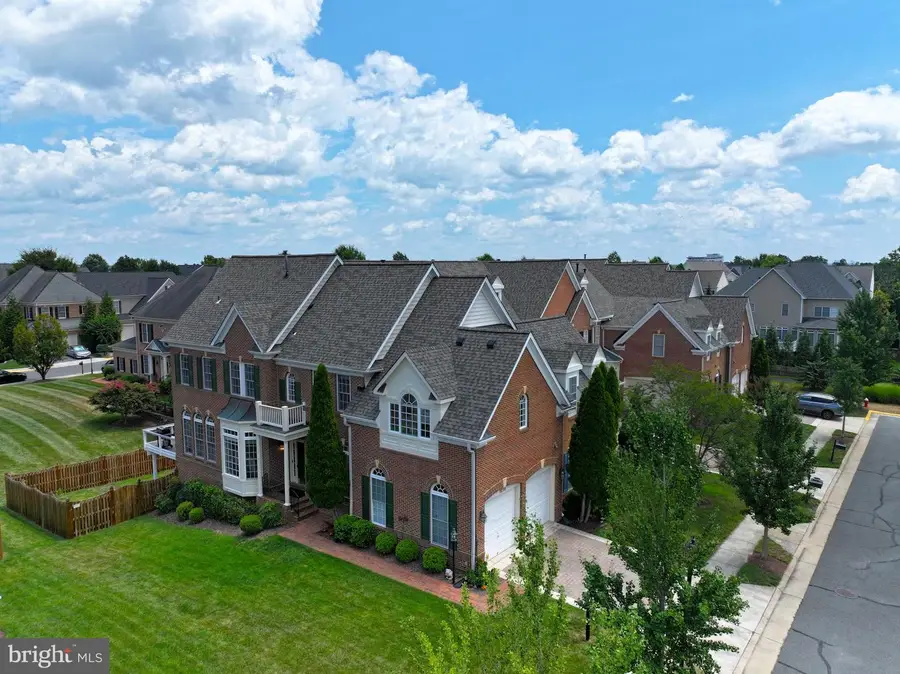
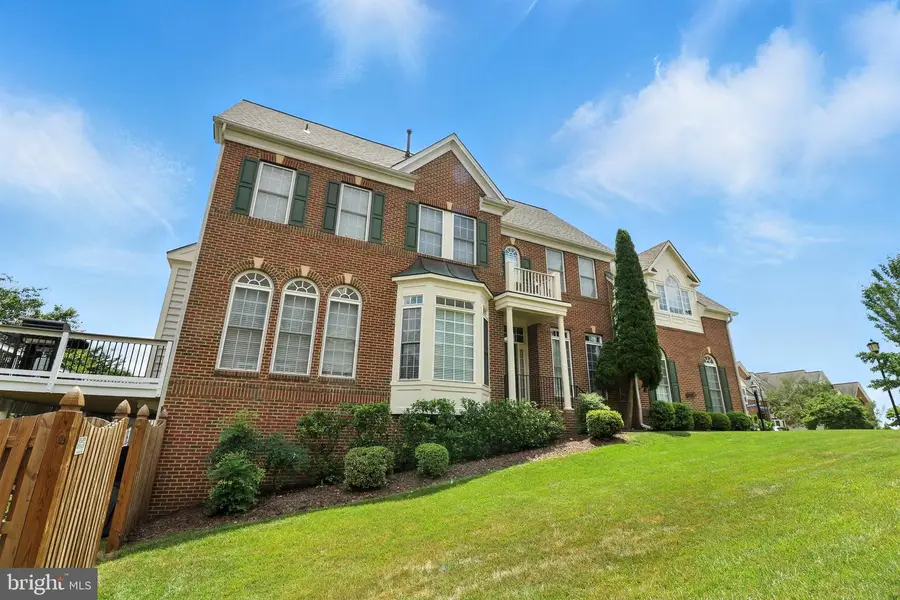
19208 Greystone Sq,LEESBURG, VA 20176
$959,900
- 4 Beds
- 5 Baths
- 3,843 sq. ft.
- Townhouse
- Pending
Listed by:james f wiles
Office:berkshire hathaway homeservices penfed realty
MLS#:VALO2102076
Source:BRIGHTMLS
Price summary
- Price:$959,900
- Price per sq. ft.:$249.78
- Monthly HOA dues:$276
About this home
**Open House Sunday 7/20 12p-2p** Gorgeous Brick Front, Attached end unit home located in the sought after Highlands section of Lansdowne on the Potomac. This home truly lives like a detached, uniquely positioned at the end of a non thru street, it is like being on the culdesac! Unlike most homes in this section, it sits backing to open space/ common area and has the added benefit of an extended yard (fenced!) and additional strip of common area on one side. Wonderful floor plan with 3 Bedrooms and 3 Full Baths and the laundry room on the Upper Level. Featuring a spacious Primary Suite with sitting area, plus room secondary bedroom suites. The main level has many great features with an open flow and upgraded LVP flooring (also on lower level). The family room is just off of the kitchen, featuring built in cabinets and a fireplace. Work from home in privacy in the Main Level Office and entertain guests in the Dining Area or out on the new Trex Deck. A smartly added Drop Zone off of the garage entry will welcome you home. The lower level boasts a wide open Recreation Room that create flexibility to create two separate living spaces, plus the 4th bedroom and full bath. Ideal location in the community with the neighborhood walking trail just at the end of the row. Easy access to the Potomac Club (about 1/3 mile walk) with a newly expanded and renovated Fitness Center, Game Room, Indoor and Outdoor Pool, Hot Tub, etc. Take a stroll the other direction to the Town Center to access all of the shops, restaurants, dog park and other amenities. From the neighborhood you can access the Potomac Heritage Trail with access to the River and Goose Creek. Soooo many community amenities to enjoy including tot lots/ playgrounds, one being almost 5 acres just about 100 yards from this home (recently enhanced equipment including a zip line). Tennis and Pickleball Courts, Multiple Pools- 2 outdoor (one traditional lap style and one resort style with fountains etc) and one indoor, and a canoe/ kayak launch access area along Goose Creek. Recent updates- Roof approx 3 yrs old, New oven microwave & cooktop Dec '23, new Deck '24, HVAC &Water Heater '21.
Contact an agent
Home facts
- Year built:2004
- Listing Id #:VALO2102076
- Added:35 day(s) ago
- Updated:August 15, 2025 at 07:30 AM
Rooms and interior
- Bedrooms:4
- Total bathrooms:5
- Full bathrooms:4
- Half bathrooms:1
- Living area:3,843 sq. ft.
Heating and cooling
- Cooling:Central A/C, Zoned
- Heating:Central, Forced Air, Natural Gas, Zoned
Structure and exterior
- Roof:Asphalt
- Year built:2004
- Building area:3,843 sq. ft.
- Lot area:0.11 Acres
Schools
- High school:RIVERSIDE
- Middle school:BELMONT RIDGE
- Elementary school:SELDENS LANDING
Utilities
- Water:Public
- Sewer:Public Sewer
Finances and disclosures
- Price:$959,900
- Price per sq. ft.:$249.78
- Tax amount:$6,751 (2025)
New listings near 19208 Greystone Sq
- New
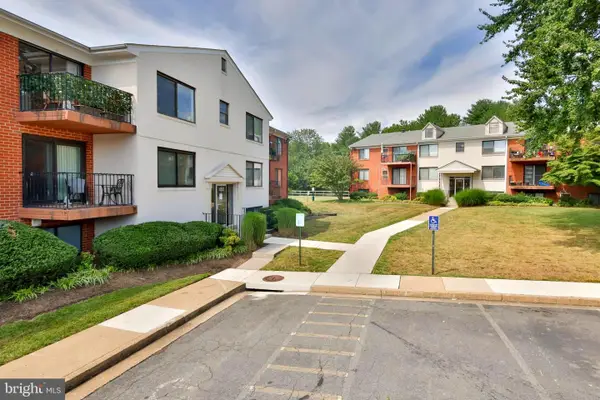 $224,900Active1 beds 1 baths761 sq. ft.
$224,900Active1 beds 1 baths761 sq. ft.125-s Clubhouse Dr Sw #3, LEESBURG, VA 20175
MLS# VALO2104780Listed by: SPRING HILL REAL ESTATE, LLC. - Coming Soon
 $750,000Coming Soon3 beds 3 baths
$750,000Coming Soon3 beds 3 baths307 Foxridge Dr Sw, LEESBURG, VA 20175
MLS# VALO2104376Listed by: WEICHERT, REALTORS - Coming Soon
 $1,629,900Coming Soon6 beds 5 baths
$1,629,900Coming Soon6 beds 5 baths20926 Mcintosh Pl, LEESBURG, VA 20175
MLS# VALO2104726Listed by: PEARSON SMITH REALTY, LLC - New
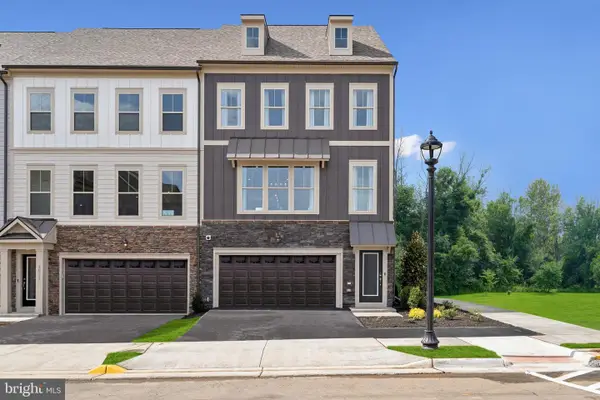 $788,860Active4 beds 4 baths2,412 sq. ft.
$788,860Active4 beds 4 baths2,412 sq. ft.1007 Venifena Ter Se, LEESBURG, VA 20175
MLS# VALO2104708Listed by: SM BROKERAGE, LLC - Coming Soon
 $595,000Coming Soon4 beds 4 baths
$595,000Coming Soon4 beds 4 baths510 Ginkgo Ter Ne, LEESBURG, VA 20176
MLS# VALO2104682Listed by: SR INVESTMENTS & REALTORS, LLC  $819,990Pending4 beds 5 baths2,795 sq. ft.
$819,990Pending4 beds 5 baths2,795 sq. ft.18311 Fox Crossing Ter, LEESBURG, VA 20176
MLS# VALO2104648Listed by: MONUMENT SOTHEBY'S INTERNATIONAL REALTY- New
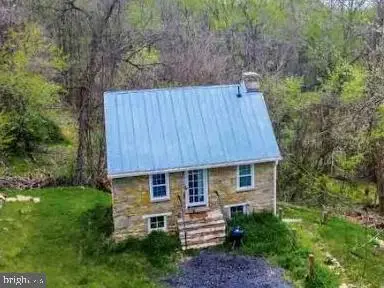 $724,500Active1 beds 1 baths520 sq. ft.
$724,500Active1 beds 1 baths520 sq. ft.41495 Bald Hill Rd, LEESBURG, VA 20176
MLS# VALO2103396Listed by: HUNT COUNTRY SOTHEBY'S INTERNATIONAL REALTY - Coming Soon
 $600,000Coming Soon3 beds 4 baths
$600,000Coming Soon3 beds 4 baths529 Legrace Ter Ne, LEESBURG, VA 20176
MLS# VALO2104604Listed by: COLDWELL BANKER REALTY - Coming Soon
 $1,499,900Coming Soon5 beds 5 baths
$1,499,900Coming Soon5 beds 5 baths43557 Tuckaway Pl, LEESBURG, VA 20176
MLS# VALO2104590Listed by: CENTURY 21 NEW MILLENNIUM  $849,990Pending2 beds 2 baths2,071 sq. ft.
$849,990Pending2 beds 2 baths2,071 sq. ft.8 Wirt St Nw, LEESBURG, VA 20176
MLS# VALO2104140Listed by: BERKSHIRE HATHAWAY HOMESERVICES PENFED REALTY
