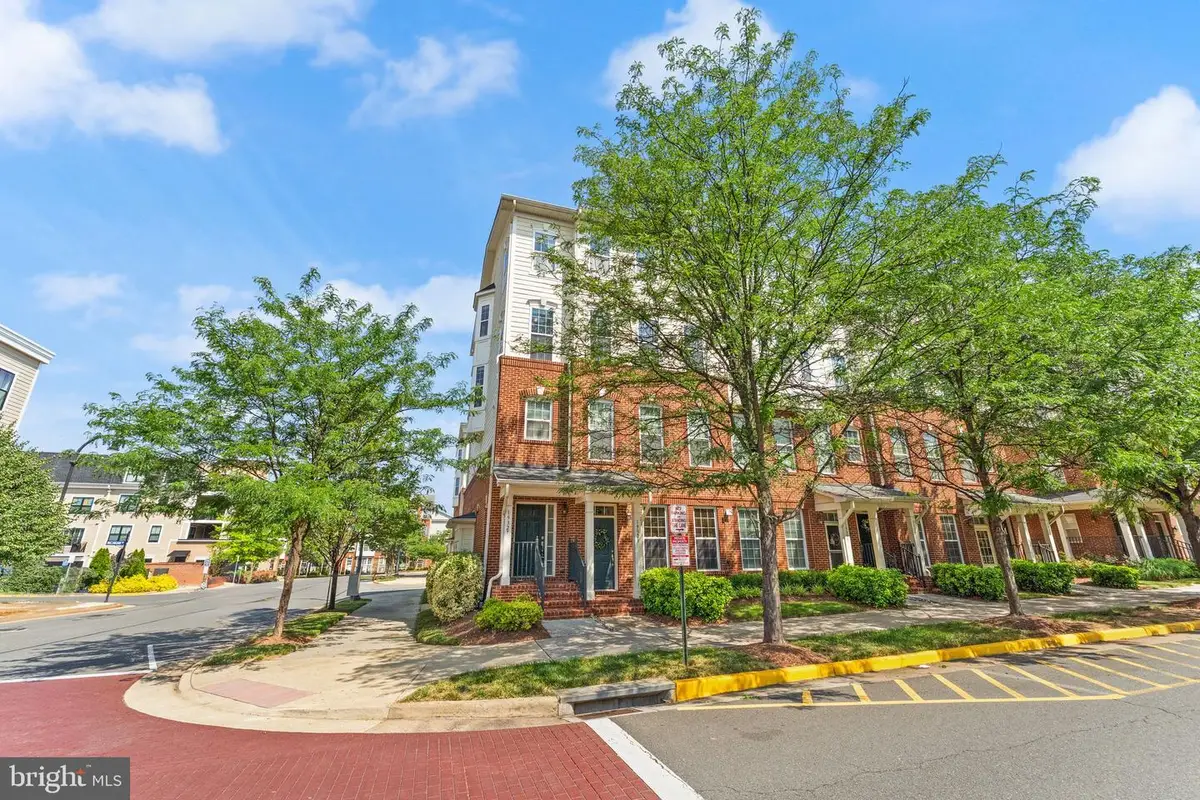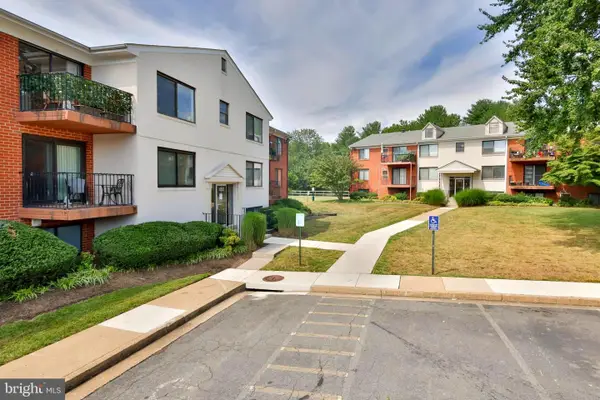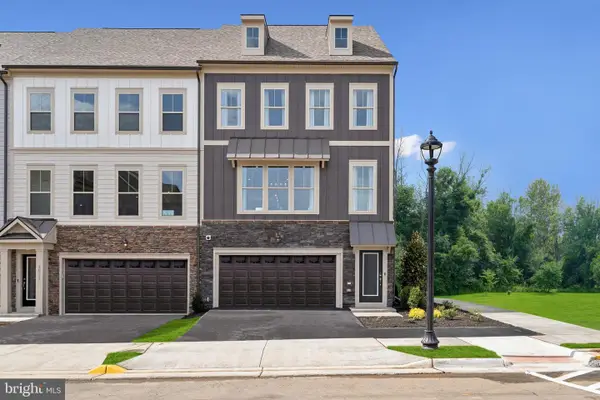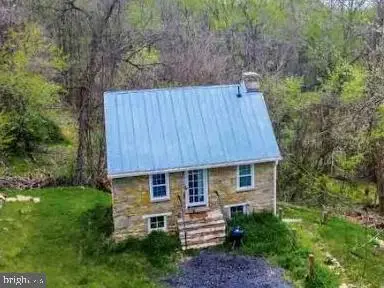19327 Diamond Lake Dr, LEESBURG, VA 20176
Local realty services provided by:Mountain Realty ERA Powered



19327 Diamond Lake Dr,LEESBURG, VA 20176
$500,000
- 3 Beds
- 3 Baths
- 2,372 sq. ft.
- Townhouse
- Pending
Listed by:jin lee wickwire
Office:exp realty, llc.
MLS#:VALO2100908
Source:BRIGHTMLS
Price summary
- Price:$500,000
- Price per sq. ft.:$210.79
- Monthly HOA dues:$187
About this home
BEST VALUE IN LEESBURG! As of August 9, no other property on the Leesburg market offers as much space at this price point! Either move in and enjoy brand new appliances, brand new carpeting, fresh paint, and new bathroom fixtures right away or redecorate, redesign, and make the space your own! Property strictly sold as is and priced competitively to give buyer flexibility to pursue additional updates or customizations.
This light-filled end-unit townhouse boasts 3 bedrooms, 2 ½ bathrooms as well as a bonus room that offers flexible space for a home office, playroom, or guestroom. The home is located in the very heart of Landsdowne Town Center, with shopping, dining, and entertainment literally steps from the front door. Equally close are excellent public schools, all located within less than a mile from the home.
And as if this weren’t enough, the monthly association fee for the Landsdowne Village Green community covers: Water (no separate water bill each month!), Free 1000 Mbps basic internet via Comcast (a comparable value to $78/month!), Access to an outdoor pool at no additional cost, Use of a fitness room at no additional cost, Snow & trash removal, Community amenities like a dog park, trails, and playgrounds
Enjoy all this home has to offer whilst living minutes away from Route 7, Route 28, Belmont Ridge Road, One Loudoun, and Dulles Airport.
Price. Space. Location. This home has it all!
Contact an agent
Home facts
- Year built:2007
- Listing Id #:VALO2100908
- Added:43 day(s) ago
- Updated:August 16, 2025 at 07:27 AM
Rooms and interior
- Bedrooms:3
- Total bathrooms:3
- Full bathrooms:2
- Half bathrooms:1
- Living area:2,372 sq. ft.
Heating and cooling
- Cooling:Central A/C
- Heating:Electric, Heat Pump(s)
Structure and exterior
- Year built:2007
- Building area:2,372 sq. ft.
Schools
- High school:RIVERSIDE
- Middle school:BELMONT RIDGE
- Elementary school:SELDENS LANDING
Utilities
- Water:Public
- Sewer:Public Sewer
Finances and disclosures
- Price:$500,000
- Price per sq. ft.:$210.79
- Tax amount:$4,262 (2025)
New listings near 19327 Diamond Lake Dr
- Open Sat, 10am to 5pmNew
 $619,865Active3 beds 3 baths2,235 sq. ft.
$619,865Active3 beds 3 baths2,235 sq. ft.2011 Abboccato Ter Se, LEESBURG, VA 20175
MLS# VALO2104838Listed by: SM BROKERAGE, LLC - New
 $925,000Active4 beds 3 baths2,013 sq. ft.
$925,000Active4 beds 3 baths2,013 sq. ft.22247 Watson Rd, LEESBURG, VA 20175
MLS# VALO2104680Listed by: SAMSON PROPERTIES - Open Sat, 1 to 3pmNew
 $224,900Active1 beds 1 baths822 sq. ft.
$224,900Active1 beds 1 baths822 sq. ft.125-s Clubhouse Dr Sw #8, LEESBURG, VA 20175
MLS# VALO2104780Listed by: SPRING HILL REAL ESTATE, LLC. - Coming Soon
 $689,000Coming Soon4 beds 3 baths
$689,000Coming Soon4 beds 3 baths1217 Bradfield Dr Sw, LEESBURG, VA 20175
MLS# VALO2102108Listed by: LONG & FOSTER REAL ESTATE, INC. - Coming SoonOpen Sat, 1 to 3pm
 $750,000Coming Soon3 beds 3 baths
$750,000Coming Soon3 beds 3 baths307 Foxridge Dr Sw, LEESBURG, VA 20175
MLS# VALO2104376Listed by: WEICHERT, REALTORS - Coming Soon
 $1,629,900Coming Soon6 beds 5 baths
$1,629,900Coming Soon6 beds 5 baths20926 Mcintosh Pl, LEESBURG, VA 20175
MLS# VALO2104726Listed by: PEARSON SMITH REALTY, LLC - New
 $788,860Active4 beds 4 baths2,412 sq. ft.
$788,860Active4 beds 4 baths2,412 sq. ft.1007 Venifena Ter Se, LEESBURG, VA 20175
MLS# VALO2104708Listed by: SM BROKERAGE, LLC - Coming Soon
 $595,000Coming Soon4 beds 4 baths
$595,000Coming Soon4 beds 4 baths510 Ginkgo Ter Ne, LEESBURG, VA 20176
MLS# VALO2104682Listed by: SR INVESTMENTS & REALTORS, LLC  $819,990Pending4 beds 5 baths2,795 sq. ft.
$819,990Pending4 beds 5 baths2,795 sq. ft.18311 Fox Crossing Ter, LEESBURG, VA 20176
MLS# VALO2104648Listed by: MONUMENT SOTHEBY'S INTERNATIONAL REALTY- New
 $724,500Active1 beds 1 baths520 sq. ft.
$724,500Active1 beds 1 baths520 sq. ft.41495 Bald Hill Rd, LEESBURG, VA 20176
MLS# VALO2103396Listed by: HUNT COUNTRY SOTHEBY'S INTERNATIONAL REALTY

