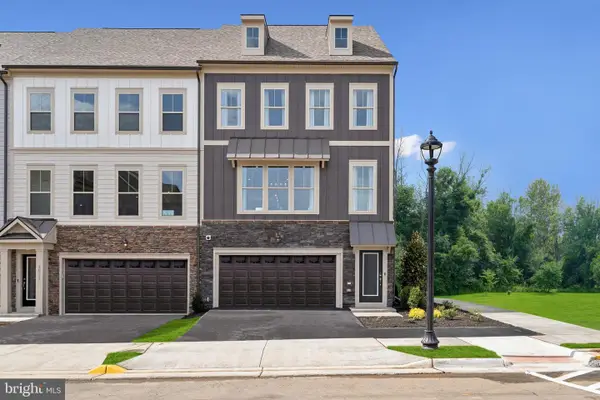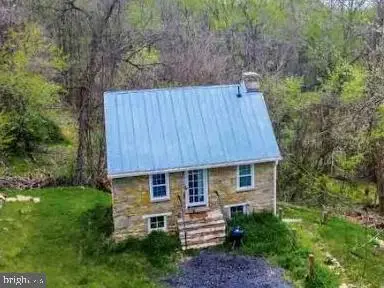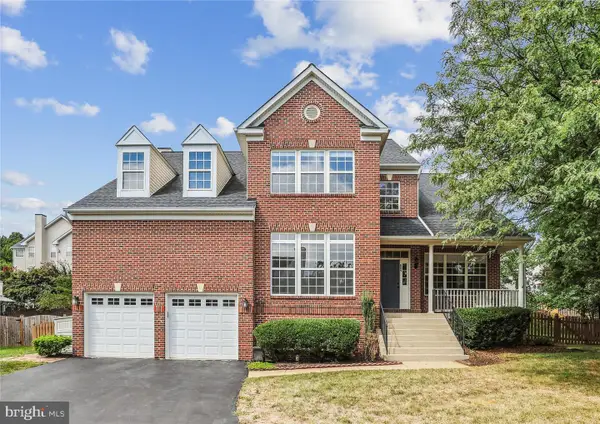19359 Wrenbury Ln, LEESBURG, VA 20175
Local realty services provided by:ERA Byrne Realty



19359 Wrenbury Ln,LEESBURG, VA 20175
$1,299,000
- 5 Beds
- 6 Baths
- 6,860 sq. ft.
- Single family
- Active
Listed by:laurie e gessaman
Office:pearson smith realty, llc.
MLS#:VALO2099702
Source:BRIGHTMLS
Price summary
- Price:$1,299,000
- Price per sq. ft.:$189.36
- Monthly HOA dues:$158
About this home
Coveted Centex Huntley model home backed by pastoral views on a serene, private cul-de-sac! This exceptional home showcases a highly desirable floor plan with nearly 7,000 sq ft of luxury living space. Welcome home to a charming brick facade and two car garage surrounded by mature, manicured landscaping and a brick & flagstone walkway. Inside, a dramatic two-story foyer and sweeping staircase make a stunning first impression, beckoning into the home’s generous, open living spaces. A convenient home office behind French doors has a wall of built in shelving, bay window, and huge walk in closet. Entertain in your formal dining room, or host casual meals and unwind by the fireplace in the family room and eat-in kitchen. The gourmet chef's kitchen is equipped with cherry cabinets, granite countertops, stainless steel appliances, island with prep sink and cooktop, and a large walk in pantry. Head out to the 4 season sun room, flagstone patio and huge back yard graced with idyllic views of trees and preserved open green space. Upstairs , find five bedrooms served by four full baths for ultimate privacy. Double doors lead into the magnificent primary suite, richly adorned with tray ceilings, a sitting area, and dual vanity primary bath with a soothing spa tub and separate step-in shower. The finished walk-out basement hosts even more space to relax and entertain, with an expansive great room, a fireplace, as well as the flexible sixth bedroom/den and fifth full bath. All in a coveted location just minutes to Downtown Leesburg.
** Priced $54K Below Tax Assessed Value , and well below comps in the neighborhood *** Don't miss an opportunity to call Rokeby Farm HOME
The Reserve at Rokeby Farm is one of Leesburg's best kept secrets
Only 3 miles south of town , this planned community of 85 luxury estate homes is situated on 400 acres of historical farmland. Convenient to Route 15 , Route 7, and the Dulles Greenway.
Contact an agent
Home facts
- Year built:2006
- Listing Id #:VALO2099702
- Added:31 day(s) ago
- Updated:August 14, 2025 at 01:41 PM
Rooms and interior
- Bedrooms:5
- Total bathrooms:6
- Full bathrooms:5
- Half bathrooms:1
- Living area:6,860 sq. ft.
Heating and cooling
- Cooling:Central A/C
- Heating:Central, Natural Gas
Structure and exterior
- Roof:Architectural Shingle
- Year built:2006
- Building area:6,860 sq. ft.
- Lot area:0.46 Acres
Utilities
- Water:Public
- Sewer:Private Septic Tank
Finances and disclosures
- Price:$1,299,000
- Price per sq. ft.:$189.36
- Tax amount:$10,416 (2025)
New listings near 19359 Wrenbury Ln
- Coming Soon
 $750,000Coming Soon3 beds 3 baths
$750,000Coming Soon3 beds 3 baths307 Foxridge Dr Sw, LEESBURG, VA 20175
MLS# VALO2104376Listed by: WEICHERT, REALTORS - Coming Soon
 $1,629,900Coming Soon6 beds 5 baths
$1,629,900Coming Soon6 beds 5 baths20926 Mcintosh Pl, LEESBURG, VA 20175
MLS# VALO2104726Listed by: PEARSON SMITH REALTY, LLC - New
 $788,860Active4 beds 4 baths2,412 sq. ft.
$788,860Active4 beds 4 baths2,412 sq. ft.1007 Venifena Ter Se, LEESBURG, VA 20175
MLS# VALO2104708Listed by: SM BROKERAGE, LLC - Coming Soon
 $595,000Coming Soon4 beds 4 baths
$595,000Coming Soon4 beds 4 baths510 Ginkgo Ter Ne, LEESBURG, VA 20176
MLS# VALO2104682Listed by: SR INVESTMENTS & REALTORS, LLC  $819,990Pending4 beds 5 baths2,795 sq. ft.
$819,990Pending4 beds 5 baths2,795 sq. ft.18311 Fox Crossing Ter, LEESBURG, VA 20176
MLS# VALO2104648Listed by: MONUMENT SOTHEBY'S INTERNATIONAL REALTY- New
 $724,500Active1 beds 1 baths520 sq. ft.
$724,500Active1 beds 1 baths520 sq. ft.41495 Bald Hill Rd, LEESBURG, VA 20176
MLS# VALO2103396Listed by: HUNT COUNTRY SOTHEBY'S INTERNATIONAL REALTY - Coming Soon
 $600,000Coming Soon3 beds 4 baths
$600,000Coming Soon3 beds 4 baths529 Legrace Ter Ne, LEESBURG, VA 20176
MLS# VALO2104604Listed by: COLDWELL BANKER REALTY - Coming Soon
 $1,499,900Coming Soon5 beds 5 baths
$1,499,900Coming Soon5 beds 5 baths43557 Tuckaway Pl, LEESBURG, VA 20176
MLS# VALO2104590Listed by: CENTURY 21 NEW MILLENNIUM  $849,990Pending2 beds 2 baths2,071 sq. ft.
$849,990Pending2 beds 2 baths2,071 sq. ft.8 Wirt St Nw, LEESBURG, VA 20176
MLS# VALO2104140Listed by: BERKSHIRE HATHAWAY HOMESERVICES PENFED REALTY- Coming Soon
 $940,000Coming Soon4 beds 4 baths
$940,000Coming Soon4 beds 4 baths809 Macalister Dr Se, LEESBURG, VA 20175
MLS# VALO2103592Listed by: COLDWELL BANKER REALTY
