19404 Cothechney Pl, Leesburg, VA 20175
Local realty services provided by:ERA Cole Realty
19404 Cothechney Pl,Leesburg, VA 20175
$1,175,000
- 5 Beds
- 5 Baths
- 4,464 sq. ft.
- Single family
- Pending
Listed by: sarvenaz said
Office: keller williams realty
MLS#:VALO2107562
Source:BRIGHTMLS
Price summary
- Price:$1,175,000
- Price per sq. ft.:$263.22
- Monthly HOA dues:$115
About this home
Welcome to Tuscarora Crossing! This one-year-young single-family home showcases the Baldwin floor plan, offering three finished levels, 5 bedrooms, 4.5 bathrooms, and nearly 4,500 square feet of luxurious living space filled with upgrades throughout. Step into the elegant foyer, where a stylish office makes an immediate impact. A powder bath with linen closet and coat closet complete the entryway before leading into the open-concept main level. Here, you’ll find a formal dining room, sun-filled family room with additional windows and fireplace complimented by floor-to-ceiling stone. breakfast area, and a truly stunning gourmet kitchen. The kitchen features abundant cabinetry, quartz countertops extended up to the backsplash, a waterfall island, ceramic white-apron farmhouse sink, pendant lighting, hardwired under-cabinet lighting, upgraded stainless-steel appliances, and a walk-in pantry. Off the two-car front-load garage, a mudroom with hooks, storage, and an additional coat closet keeps daily life organized. The entire main level is finished with luxury vinyl plank flooring. From the family room, step out to a large, full Trex covered deck complete with a striking floor-to-ceiling stone fireplace and mantle. The deck overlooks a spacious backyard - perfect for entertaining, letting the dog run, or giving kids plenty of room to play. Upstairs, oak stairs lead to a spacious hallway also upgraded with luxury vinyl plank flooring. Two bedrooms share a Jack-and-Jill bath with quartz-topped dual-vanity sinks and a private shower/toilet space. The expansive primary suite boasts a tray ceiling, added recessed lighting, two walk-in closets, and a spa-like bath with quartz-topped dual vanities, soaking tub, upgraded tile, and a frameless glass shower. A convenient laundry room with an added sink and cabinetry is located nearby. A fourth bedroom with its own walk-in closet and full quartz-topped vanity bathroom completes the upper level. The finished basement offers upgraded carpeting, a large recreation area, and an impressive wet bar with wine fridge, sink, dishwasher, shelving, and cabinetry - perfect for entertaining. The rec area is also wired for a projector! A fifth bedroom with walk-in closet and full bath, plus a massive storage room, round out the lower level. Community amenities currently include a tot lot, fire pit, and a walking path connecting you to the W&OD trail. Perfectly located off Route 7, this home is within walking distance to Village at Leesburg shopping, dining, and entertainment. Enjoy being just five minutes from the Leesburg Outlets, 10 minutes from Downtown Leesburg, and under 10 minutes from One Loudoun. This Tuscarora Crossing beauty combines thoughtful design, high-end finishes, and an unbeatable location - ready to welcome you home!
Contact an agent
Home facts
- Year built:2024
- Listing ID #:VALO2107562
- Added:50 day(s) ago
- Updated:November 14, 2025 at 08:39 AM
Rooms and interior
- Bedrooms:5
- Total bathrooms:5
- Full bathrooms:4
- Half bathrooms:1
- Living area:4,464 sq. ft.
Heating and cooling
- Cooling:Central A/C
- Heating:90% Forced Air, Natural Gas
Structure and exterior
- Year built:2024
- Building area:4,464 sq. ft.
- Lot area:0.15 Acres
Schools
- High school:HERITAGE
Utilities
- Water:Public
- Sewer:Public Sewer
Finances and disclosures
- Price:$1,175,000
- Price per sq. ft.:$263.22
- Tax amount:$8,711 (2025)
New listings near 19404 Cothechney Pl
- New
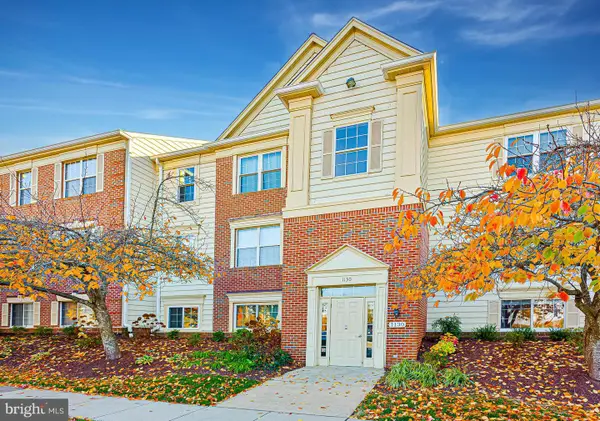 $284,990Active2 beds 1 baths917 sq. ft.
$284,990Active2 beds 1 baths917 sq. ft.1130 Huntmaster Ter Ne #102, LEESBURG, VA 20176
MLS# VALO2111078Listed by: CENTURY 21 NEW MILLENNIUM - Open Sat, 1 to 4pmNew
 $935,000Active4 beds 4 baths3,084 sq. ft.
$935,000Active4 beds 4 baths3,084 sq. ft.220 North St Ne, LEESBURG, VA 20176
MLS# VALO2111014Listed by: WEICHERT, REALTORS - New
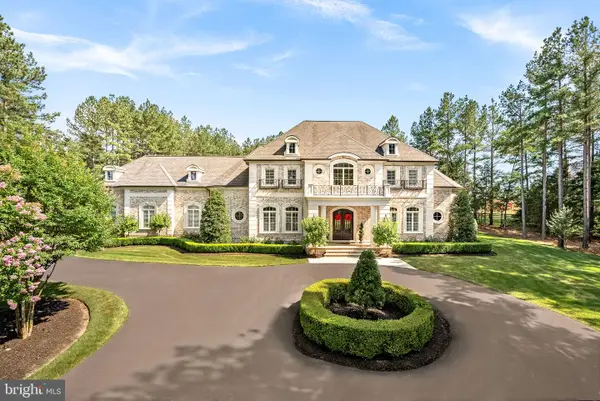 $4,395,000Active5 beds 7 baths9,701 sq. ft.
$4,395,000Active5 beds 7 baths9,701 sq. ft.22608 Creighton Farms Dr, LEESBURG, VA 20175
MLS# VALO2111028Listed by: COMPASS - New
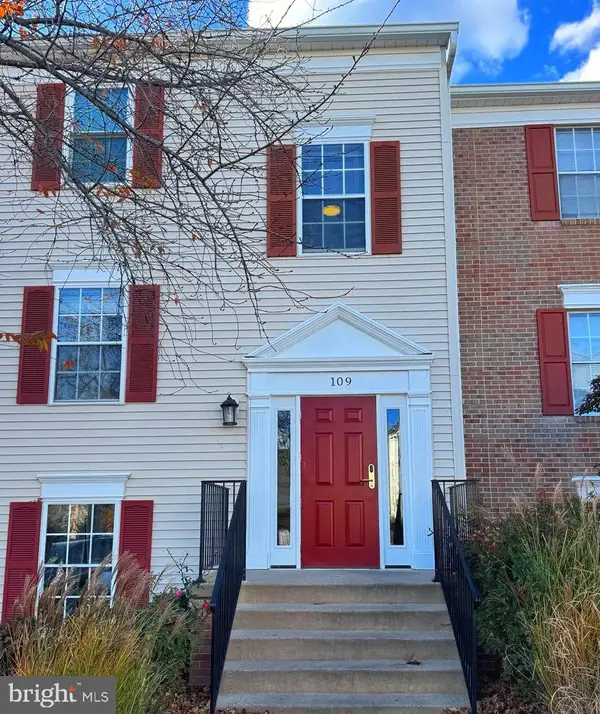 $249,000Active1 beds 1 baths755 sq. ft.
$249,000Active1 beds 1 baths755 sq. ft.109 Fort Evans Rd Se #b, LEESBURG, VA 20175
MLS# VALO2110660Listed by: LONG & FOSTER REAL ESTATE, INC. - Coming Soon
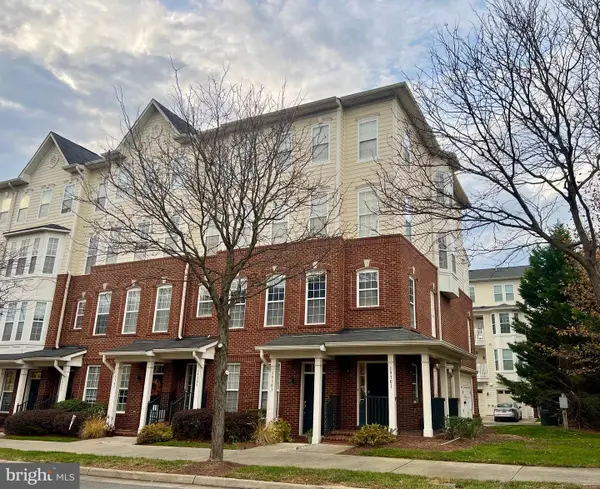 $549,900Coming Soon3 beds 3 baths
$549,900Coming Soon3 beds 3 baths19301 Diamond Lake Dr, LEESBURG, VA 20176
MLS# VALO2110872Listed by: COLDWELL BANKER REALTY - Open Sat, 1 to 3pmNew
 $1,115,000Active5 beds 4 baths4,108 sq. ft.
$1,115,000Active5 beds 4 baths4,108 sq. ft.43656 Riverpoint Dr, LEESBURG, VA 20176
MLS# VALO2110894Listed by: SAMSON PROPERTIES - Open Sat, 10am to 5pmNew
 $629,990Active3 beds 3 baths2,452 sq. ft.
$629,990Active3 beds 3 baths2,452 sq. ft.1029 Inferno Ter Se, LEESBURG, VA 20175
MLS# VALO2110876Listed by: SM BROKERAGE, LLC 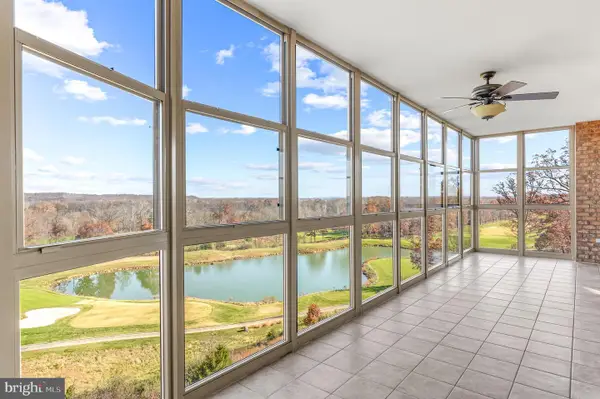 $575,000Pending2 beds 2 baths1,642 sq. ft.
$575,000Pending2 beds 2 baths1,642 sq. ft.19360 Magnolia Grove Sq #316, LEESBURG, VA 20176
MLS# VALO2110854Listed by: COMPASS- Coming Soon
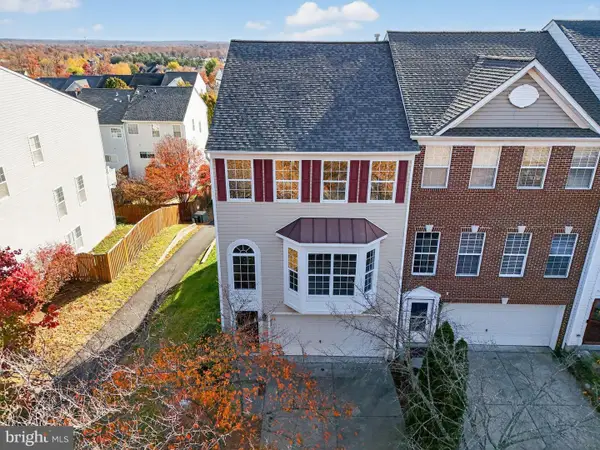 $665,000Coming Soon3 beds 4 baths
$665,000Coming Soon3 beds 4 baths18474 Sierra Springs Sq, LEESBURG, VA 20176
MLS# VALO2110138Listed by: ROKEBY REALTY LTD - Open Sat, 12 to 2pmNew
 $865,000Active3 beds 3 baths2,433 sq. ft.
$865,000Active3 beds 3 baths2,433 sq. ft.316 Loudoun St Sw, LEESBURG, VA 20175
MLS# VALO2110828Listed by: PEARSON SMITH REALTY, LLC
