19575 Rothbury Ln, LEESBURG, VA 20175
Local realty services provided by:Mountain Realty ERA Powered
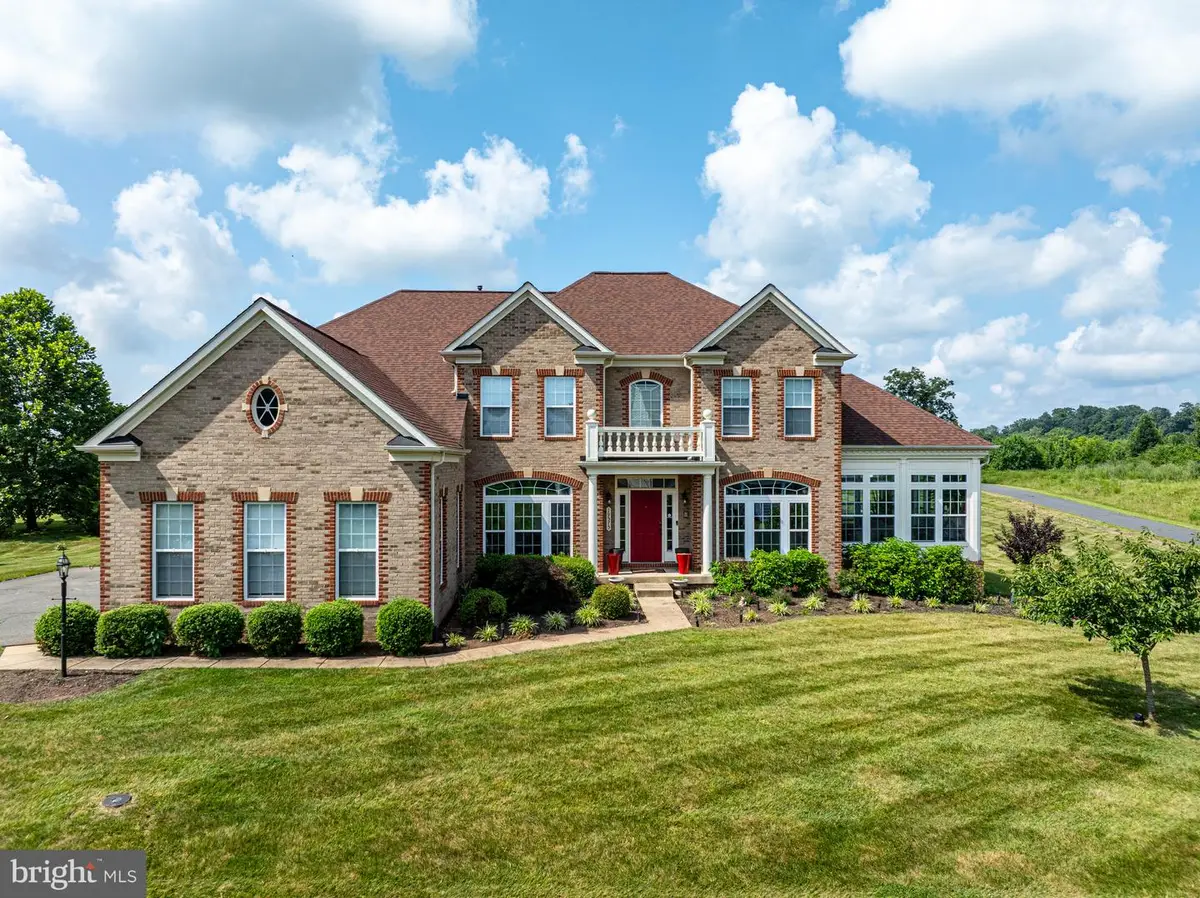


19575 Rothbury Ln,LEESBURG, VA 20175
$1,200,000
- 4 Beds
- 5 Baths
- 5,294 sq. ft.
- Single family
- Active
Listed by:carl austin wickwire
Office:re/max gateway, llc.
MLS#:VALO2099322
Source:BRIGHTMLS
Price summary
- Price:$1,200,000
- Price per sq. ft.:$226.67
- Monthly HOA dues:$185
About this home
You won't see a value proposition like this again - a chance to own a home in the prestigious Reserve at Rokeby Farm for just $1.2 million. An absolutely beautiful neighborhood of 85 luxury estate homes tucked away on 400 acres of private historic land just a few miles from downtown Leesburg. PRICED TO SELL at nearly $200k under tax assessed value! The potential is endless at this 4-bedroom 4.5-bathroom estate with over 5,000 sq. ft. of finished living space, sitting on a nearly one acre totally open and flat useable lot. Driveway space for multiple vehicles and a large 3-car side load garage. Located at the end of a very private street with no thru traffic, and a neighbor only on one side. Main level layout flows nicely from formal living room to sunroom, past the office and around into the family room with vaulted ceilings, main level office, large open kitchen with eat-in space, formal dining room, and main level laundry room. Upper level presents a large primary bedroom with walk-in closet and ensuite bath, a second bedroom with ensuite bathroom, and two other bedrooms with a full bathroom in between. The basement has over 1,500 sq ft. of usable space waiting for you to make it your own with just some new flooring and drywall repair/paint. Layout includes an open entertainment area, a full bar, movie theatre, potential 5th bedroom/flex room, tons of storage space, a full bathroom, and walk-up access to the backyard. This property is ripe for any investor at this price, with homes in the neighborhood selling as high as $2 million. Or an incredible chance for an owner occupant to get into this esteemed neighborhood at a discount price and make your vision a reality with upgrades as you wish, while also earning some immediate positive equity. HOME SOLD ENTIRELY AS-IS.
Contact an agent
Home facts
- Year built:2008
- Listing Id #:VALO2099322
- Added:34 day(s) ago
- Updated:August 19, 2025 at 01:40 PM
Rooms and interior
- Bedrooms:4
- Total bathrooms:5
- Full bathrooms:4
- Half bathrooms:1
- Living area:5,294 sq. ft.
Heating and cooling
- Cooling:Central A/C
- Heating:Forced Air, Natural Gas
Structure and exterior
- Year built:2008
- Building area:5,294 sq. ft.
- Lot area:0.8 Acres
Schools
- High school:LOUDOUN COUNTY
- Middle school:J.LUMPTON SIMPSON
- Elementary school:EVERGREEN MILL
Utilities
- Water:Public
- Sewer:On Site Septic, Private Septic Tank
Finances and disclosures
- Price:$1,200,000
- Price per sq. ft.:$226.67
- Tax amount:$10,563 (2025)
New listings near 19575 Rothbury Ln
- Coming SoonOpen Sat, 2 to 4pm
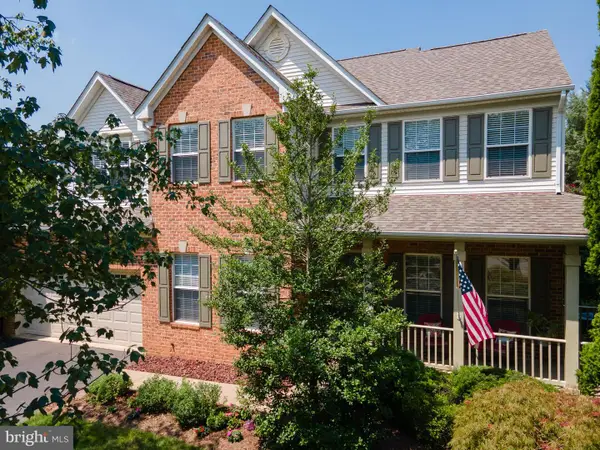 $1,035,000Coming Soon4 beds 4 baths
$1,035,000Coming Soon4 beds 4 baths106 Exmoor Ct Nw, LEESBURG, VA 20176
MLS# VALO2104926Listed by: KELLER WILLIAMS REALTY - Coming Soon
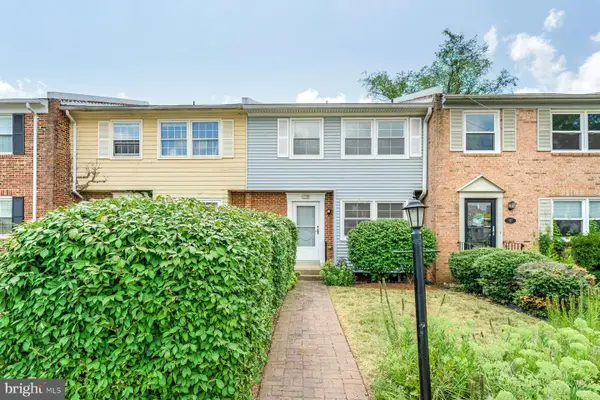 $469,000Coming Soon4 beds 4 baths
$469,000Coming Soon4 beds 4 baths119 Davis Ave Sw, LEESBURG, VA 20175
MLS# VALO2104224Listed by: HUNT COUNTRY SOTHEBY'S INTERNATIONAL REALTY - New
 $497,000Active3.19 Acres
$497,000Active3.19 AcresLot 15b Stone Fox Ct, LEESBURG, VA 20175
MLS# VALO2104964Listed by: WASHINGTON FINE PROPERTIES, LLC - Coming Soon
 $750,000Coming Soon3 beds 2 baths
$750,000Coming Soon3 beds 2 baths409 Wingate Pl Sw, LEESBURG, VA 20175
MLS# VALO2104918Listed by: CASTLE DISTINCTIVE PROPERTIES 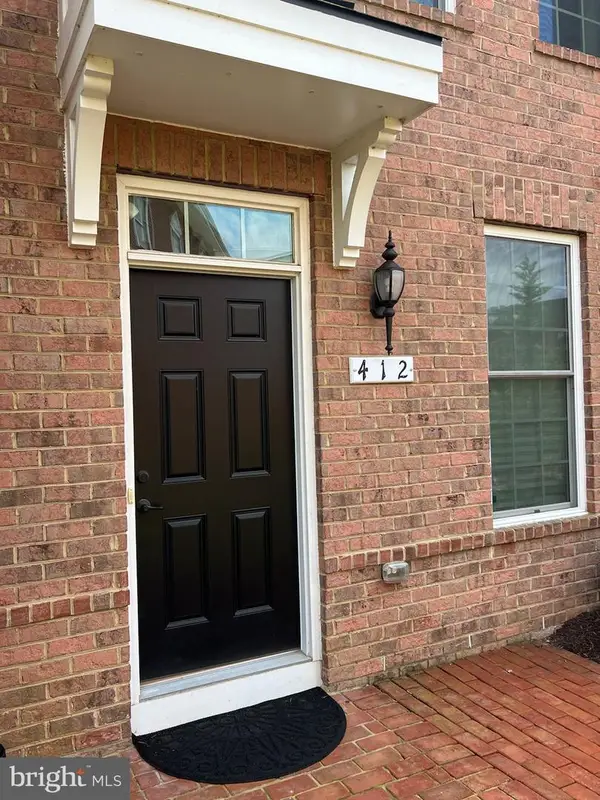 $650,000Pending3 beds 4 baths1,726 sq. ft.
$650,000Pending3 beds 4 baths1,726 sq. ft.412 Haupt Sq Se, LEESBURG, VA 20175
MLS# VALO2104914Listed by: LONG & FOSTER REAL ESTATE, INC.- Coming Soon
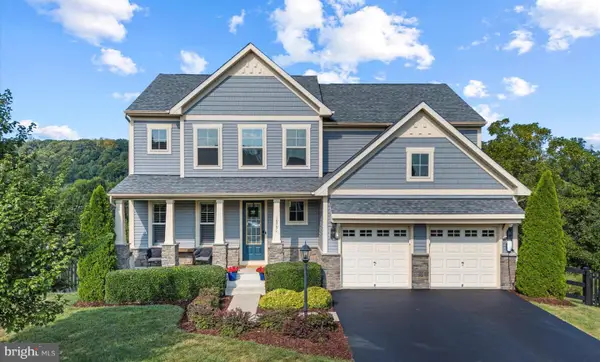 $1,085,000Coming Soon4 beds 4 baths
$1,085,000Coming Soon4 beds 4 baths19791 Ahlerich Pl, LEESBURG, VA 20175
MLS# VALO2104634Listed by: REAL BROKER, LLC - Open Tue, 10am to 5pmNew
 $619,865Active3 beds 3 baths2,235 sq. ft.
$619,865Active3 beds 3 baths2,235 sq. ft.2011 Abboccato Ter Se, LEESBURG, VA 20175
MLS# VALO2104838Listed by: SM BROKERAGE, LLC - New
 $925,000Active4 beds 3 baths2,013 sq. ft.
$925,000Active4 beds 3 baths2,013 sq. ft.22247 Watson Rd, LEESBURG, VA 20175
MLS# VALO2104680Listed by: SAMSON PROPERTIES 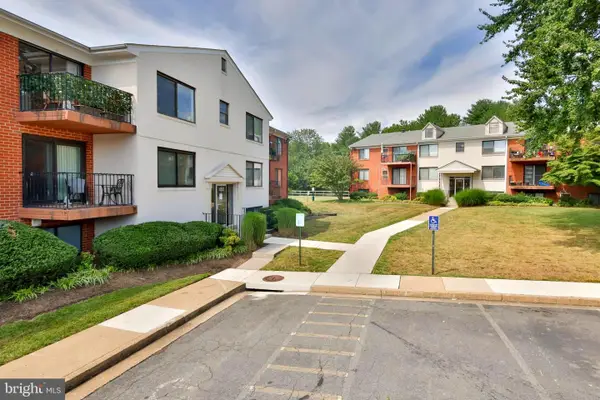 $224,900Pending1 beds 1 baths822 sq. ft.
$224,900Pending1 beds 1 baths822 sq. ft.125-s Clubhouse Dr Sw #8, LEESBURG, VA 20175
MLS# VALO2104780Listed by: SPRING HILL REAL ESTATE, LLC.- Coming Soon
 $729,000Coming Soon4 beds 3 baths
$729,000Coming Soon4 beds 3 baths1217 Bradfield Dr Sw, LEESBURG, VA 20175
MLS# VALO2102108Listed by: LONG & FOSTER REAL ESTATE, INC.

