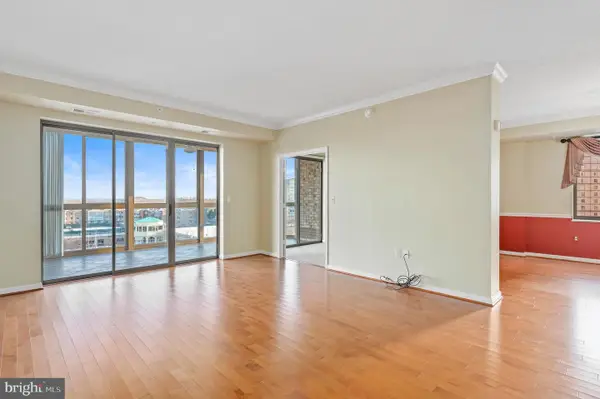19791 Ahlerich Pl, Leesburg, VA 20175
Local realty services provided by:ERA Liberty Realty
19791 Ahlerich Pl,Leesburg, VA 20175
$1,085,000
- 4 Beds
- 4 Baths
- 3,160 sq. ft.
- Single family
- Pending
Listed by:dimple s laudner
Office:real broker, llc.
MLS#:VALO2104634
Source:BRIGHTMLS
Price summary
- Price:$1,085,000
- Price per sq. ft.:$343.35
- Monthly HOA dues:$143.33
About this home
Welcome to the beautiful stone-front Wycliff model home nestled in the highly desirable Wulf Crest community. Spanning 3,362 square feet, this exquisite single-family home, built in 2017, embodies elegance and functionality with its well-designed features and exceptional living spaces.
Step inside to discover an open floor plan complete with ample natural light, ensuring a warm and inviting atmosphere from the moment you enter. The double-story foyer offers a glimpse of the home’s expansive interiors. With four spacious bedrooms and three and a half bathrooms, there is ample space for family and guests. It's spacious, upgraded kitchen features 2 large granite countertops, stainless steel appliances, hood vent, gas cooktop, and double ovens, ideal for cooking enthusiasts.
The finished walk-out basement, complete with a full bathroom, is perfect for entertainment, recreational activities or as a luxurious retreat for guests. This walkout basement space leads to an outdoor covered patio and an outdoor TV. The indoor living spaces blend seamlessly into the impressive backyard, which feels like a private paradise, complete with extensive hardscaping that includes a fire pit—perfect for cozy evenings outdoors, a composite deck, as well as a covered area featuring a charming outdoor stone fireplace. Whether you're entertaining, dining alfresco or relaxing with a good book, these spaces offer comfort and privacy, with the backdrop of lush woods on one side, creating the perfect outdoor oasis. For your ultimate retreat, a hot tub awaits, ideal for unwinding after a long day. Home comes with a built-in storage shed under the deck... no need for a separate shed!.
The home is thoughtfully positioned on a 0.45-acre lot, providing a private escape in a quiet cul-de-sac, surrounded by beautiful landscaping that enhances its curb appeal. Adding to the curb appeal is a charming front porch and stone work on the front of the house.
Just 1.5 miles from downtown Leesburg, this home is perfectly situated for those who value convenience without sacrificing peace and privacy. Leesburg’s vibrant downtown, with its eclectic shopping and dining options, is only a short drive away, offering the best of both worlds—urban amenities and pastoral tranquility.
For wine and beer enthusiasts, proximity to numerous local wineries and breweries presents fantastic weekend activities. And for the equestrian-minded, the neighborhood offers quick access to the Stables at Wulf Crest Farms, where horse-riding and horse boarding opportunities abound.
This home meets diverse needs with its balance of accommodation, leisure, and locale with ample space and style as well as proximity to community, culture, entertainment and recreational activities.
Seize the opportunity to live in a space tailored for comfort, designed for joy, and set amidst one of Leesburg’s most desirable neighborhoods.
Contact an agent
Home facts
- Year built:2017
- Listing ID #:VALO2104634
- Added:49 day(s) ago
- Updated:October 05, 2025 at 07:35 AM
Rooms and interior
- Bedrooms:4
- Total bathrooms:4
- Full bathrooms:3
- Half bathrooms:1
- Living area:3,160 sq. ft.
Heating and cooling
- Cooling:Heat Pump(s), Programmable Thermostat
- Heating:Electric, Programmable Thermostat
Structure and exterior
- Roof:Shingle
- Year built:2017
- Building area:3,160 sq. ft.
- Lot area:0.45 Acres
Schools
- High school:LOUDOUN COUNTY
- Middle school:J.LUMPTON SIMPSON
- Elementary school:EVERGREEN MILL
Utilities
- Water:Private, Well
- Sewer:On Site Septic
Finances and disclosures
- Price:$1,085,000
- Price per sq. ft.:$343.35
- Tax amount:$7,945 (2025)
New listings near 19791 Ahlerich Pl
- New
 $545,000Active3 beds 3 baths1,720 sq. ft.
$545,000Active3 beds 3 baths1,720 sq. ft.19355 Cypress Ridge Ter #406, LEESBURG, VA 20176
MLS# VALO2108364Listed by: COMPASS - Coming Soon
 $1,179,000Coming Soon4 beds 5 baths
$1,179,000Coming Soon4 beds 5 baths41681 Rosemont Pl, LEESBURG, VA 20176
MLS# VALO2108312Listed by: BERKSHIRE HATHAWAY HOMESERVICES PENFED REALTY - Coming Soon
 $509,900Coming Soon2 beds 3 baths
$509,900Coming Soon2 beds 3 baths19450 Diamond Lake Dr, LEESBURG, VA 20176
MLS# VALO2108350Listed by: BERKSHIRE HATHAWAY HOMESERVICES PENFED REALTY - New
 $389,900Active2 beds 2 baths960 sq. ft.
$389,900Active2 beds 2 baths960 sq. ft.214 Shenandoah St Se, LEESBURG, VA 20175
MLS# VALO2108294Listed by: KELLER WILLIAMS REALTY DULLES - New
 $1,275,000Active5 beds 5 baths4,356 sq. ft.
$1,275,000Active5 beds 5 baths4,356 sq. ft.43067 Waters Overlook Ct, LEESBURG, VA 20176
MLS# VALO2108344Listed by: RE/MAX EXECUTIVES - Open Sun, 12 to 4pmNew
 $1,495,000Active5 beds 5 baths4,964 sq. ft.
$1,495,000Active5 beds 5 baths4,964 sq. ft.43605 Emerald Dunes Pl, LEESBURG, VA 20176
MLS# VALO2108320Listed by: RE/MAX EXECUTIVES - New
 $565,000Active3 beds 4 baths2,002 sq. ft.
$565,000Active3 beds 4 baths2,002 sq. ft.573 Tuliptree Sq Ne, LEESBURG, VA 20176
MLS# VALO2108328Listed by: PMI LOUDOUN - Open Sun, 12 to 3pmNew
 $299,900Active2 beds 1 baths880 sq. ft.
$299,900Active2 beds 1 baths880 sq. ft.1117 Huntmaster Ter Ne #101, LEESBURG, VA 20176
MLS# VALO2108096Listed by: KELLER WILLIAMS REALTY - Coming Soon
 $750,000Coming Soon-- Acres
$750,000Coming Soon-- AcresLoudoun St Sw, LEESBURG, VA 20175
MLS# VALO2106424Listed by: FARMS & ACREAGE, INC. - Coming Soon
 $645,000Coming Soon3 beds 4 baths
$645,000Coming Soon3 beds 4 baths169 Great Laurel Sq Se, LEESBURG, VA 20175
MLS# VALO2108206Listed by: RE/MAX DISTINCTIVE REAL ESTATE, INC.
