20872 Eckbo Dr, Leesburg, VA 20175
Local realty services provided by:ERA Martin Associates
Listed by:raynelle w araque
Office:real broker, llc.
MLS#:VALO2106426
Source:BRIGHTMLS
Price summary
- Price:$1,699,950
- Price per sq. ft.:$255.9
- Monthly HOA dues:$75
About this home
View Video & Floor Plan Tour! Don’t miss this exquisite former model home by award-winning Kettler Brothers, showcasing over $600,000 in luxury upgrades and unmatched architectural craftsmanship. Nestled on a private 1+ acre lot backing to mature trees, this expansive 7,000+ sq ft estate offers elevated living across three beautifully finished levels. * For those wondering, Gulick Mill Road has been approved for paving. Just pack and move in, majority of the furniture conveys!!
Main Level Highlights:
Step into the showstopping enclosed year-round outdoor great room addition, complete with soaring ceilings, exposed beams, a dramatic floor-to-ceiling stone wood-burning fireplace, Sonos speakers, and walls of windows that fill the space with natural light—perfect for entertaining or quiet nights in.
The chef’s kitchen is a dream: KitchenAid 6-burner cooktop, double wall ovens, Dekton countertops, custom cabinetry, and a hand-carved live-edge walnut wood island that steals the show but wait a custom flip out window to the deck, easy access to serve from kitchen or your grill. A spacious breakfast room features a wine fridge, under-cabinet beverage cooler, and additional sink. Thoughtful additions like a custom walk-in pantry and a large mudroom enhance everyday convenience.
Host effortlessly or just relax in the two-story great room with a second stone fireplace, a formal dining room with wood-planked ceiling, and a separate living room and office. Upper Level: The luxurious primary suite boasts a private sitting room, balcony, spa-like bath with heated floors, soaking tub, dual vanities with LED mirrors, and an oversized dual-head shower. Three additional bedrooms each offer en-suite or Jack & Jill baths with upscale tile and quartz finishes. Lower Level Walkout: Enjoy a daylight lower level with full wet bar, spacious rec room, home gym, and a private guest suite—perfect for hosting.
Outdoor Oasis:
Resort-style living awaits with a custom pool and spa, stone fire pit, bocce ball court, and a deck outfitted with a built-in bar and gas grill, so enjoy those sunny days or night under the stars.
Car lovers will appreciate the finished garage, complete with raised doors, automatic lifts, epoxy floors, and smart openers.
Prime Location:
Set on a quiet, tree-lined street just minutes from stores, restaurants & shops, Goose Creek Village, Downtown Leesburg, One Loudoun, and major commuter routes including Dulles Greenway, Route 7, Route 28, and Dulles Airport. Nature - enjoy the trails, Goose Creek and Beaverdam ...what else can you ask for... Welcome Home! (see documents for features list & updates)
Contact an agent
Home facts
- Year built:2005
- Listing ID #:VALO2106426
- Added:22 day(s) ago
- Updated:September 29, 2025 at 07:35 AM
Rooms and interior
- Bedrooms:5
- Total bathrooms:6
- Full bathrooms:5
- Half bathrooms:1
- Living area:6,643 sq. ft.
Heating and cooling
- Cooling:Ceiling Fan(s), Central A/C, Heat Pump(s), Programmable Thermostat, Zoned
- Heating:90% Forced Air, Electric, Heat Pump(s), Programmable Thermostat, Zoned
Structure and exterior
- Roof:Fiberglass, Metal, Shingle
- Year built:2005
- Building area:6,643 sq. ft.
- Lot area:1.01 Acres
Schools
- High school:HERITAGE
- Middle school:HARPER PARK
- Elementary school:COOL SPRING
Utilities
- Water:Public
- Sewer:Public Sewer
Finances and disclosures
- Price:$1,699,950
- Price per sq. ft.:$255.9
- Tax amount:$10,794 (2025)
New listings near 20872 Eckbo Dr
- Coming Soon
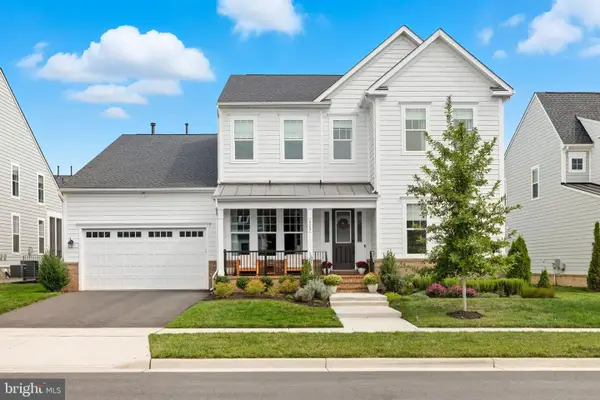 $1,350,000Coming Soon4 beds 5 baths
$1,350,000Coming Soon4 beds 5 baths227 Stoic St Se, LEESBURG, VA 20175
MLS# VALO2107916Listed by: HUNT COUNTRY SOTHEBY'S INTERNATIONAL REALTY - Coming Soon
 $450,000Coming Soon3 beds 2 baths
$450,000Coming Soon3 beds 2 baths19385 Cypress Ridge Ter #920, LEESBURG, VA 20176
MLS# VALO2107774Listed by: LONG & FOSTER REAL ESTATE, INC. - New
 $560,000Active3 beds 3 baths2,394 sq. ft.
$560,000Active3 beds 3 baths2,394 sq. ft.19264 Koslowski Sq, LEESBURG, VA 20176
MLS# VALO2107342Listed by: LONG & FOSTER REAL ESTATE, INC. - Coming Soon
 $800,000Coming Soon3 beds 2 baths
$800,000Coming Soon3 beds 2 baths315 Edwards Ferry Rd Ne, LEESBURG, VA 20176
MLS# VALO2107844Listed by: SAMSON PROPERTIES - Coming Soon
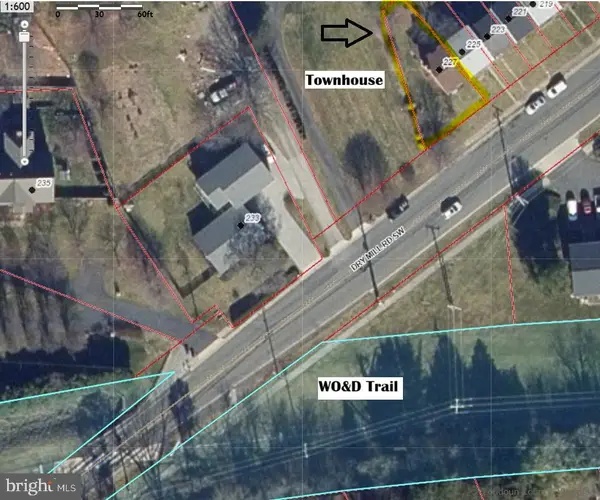 $445,000Coming Soon3 beds 2 baths
$445,000Coming Soon3 beds 2 baths227 Dry Mill Rd Sw, LEESBURG, VA 20175
MLS# VALO2106652Listed by: REAL BROKER, LLC - Coming Soon
 $1,450,000Coming Soon5 beds 5 baths
$1,450,000Coming Soon5 beds 5 baths43420 Spanish Bay Ct, LEESBURG, VA 20176
MLS# VALO2107830Listed by: KELLER WILLIAMS REALTY - Coming Soon
 $1,025,000Coming Soon4 beds 4 baths
$1,025,000Coming Soon4 beds 4 baths43594 Merchant Mill Ter, LEESBURG, VA 20176
MLS# VALO2107834Listed by: REDFIN CORPORATION - Coming SoonOpen Sat, 12 to 2pm
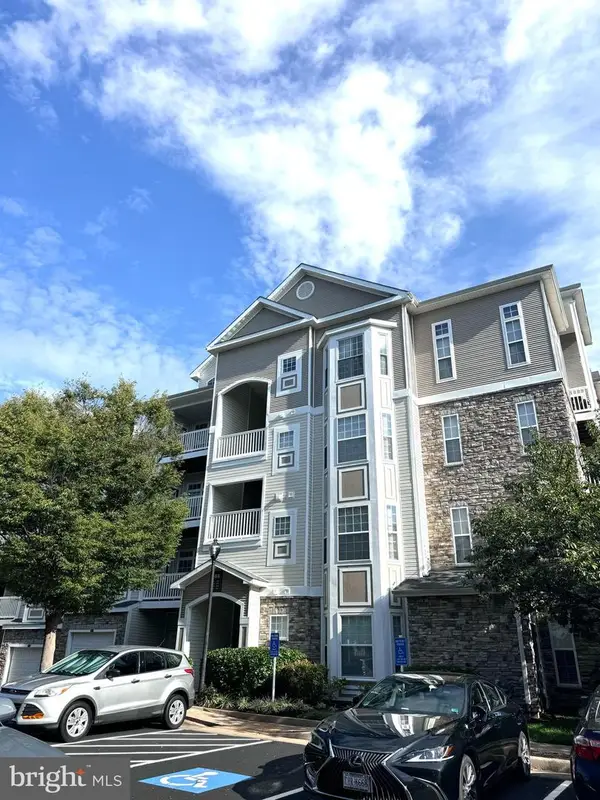 $389,990Coming Soon2 beds 2 baths
$389,990Coming Soon2 beds 2 baths508 Sunset View Ter Se #208, LEESBURG, VA 20175
MLS# VALO2107824Listed by: KELLER WILLIAMS REALTY - Coming Soon
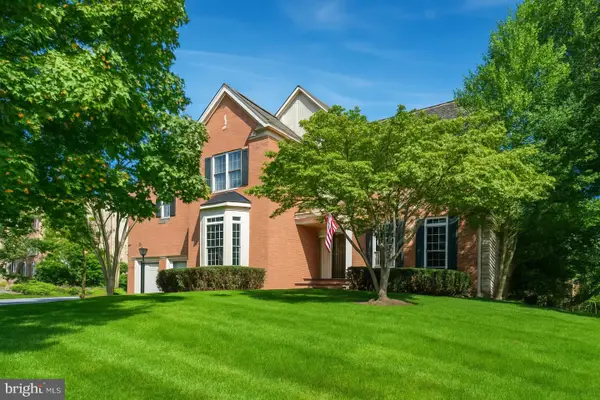 $1,150,000Coming Soon5 beds 5 baths
$1,150,000Coming Soon5 beds 5 baths641 Meade Dr Sw, LEESBURG, VA 20175
MLS# VALO2107494Listed by: COMPASS - Open Sat, 1 to 3pmNew
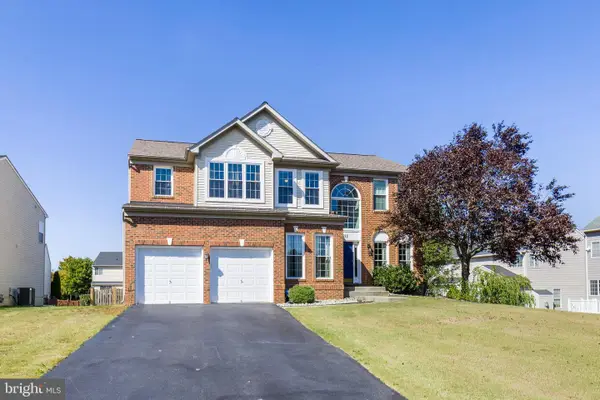 $915,000Active5 beds 4 baths4,308 sq. ft.
$915,000Active5 beds 4 baths4,308 sq. ft.252 Elia Ct Se, LEESBURG, VA 20175
MLS# VALO2107760Listed by: EXP REALTY, LLC
