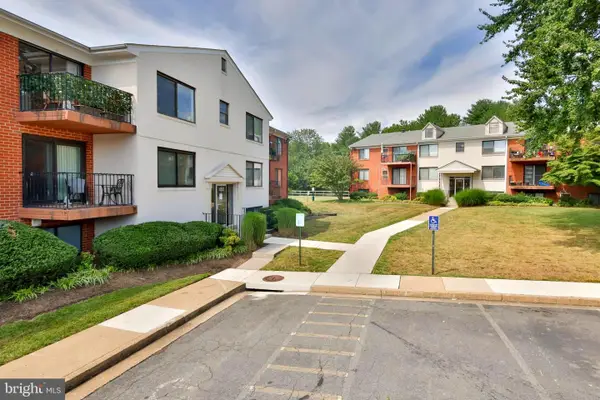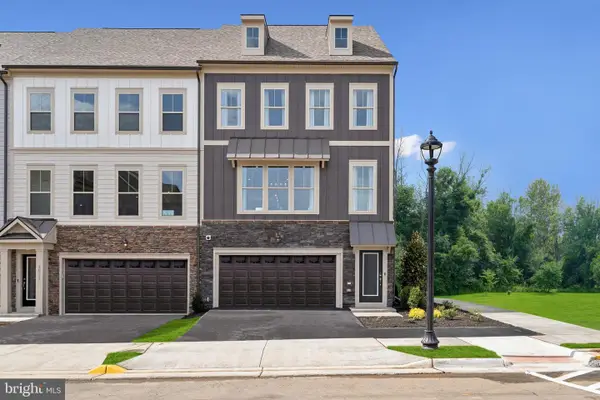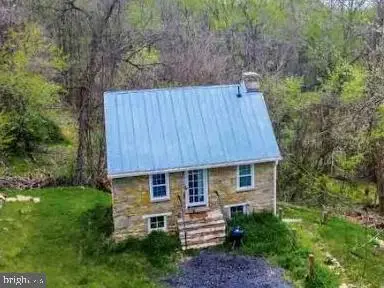2115 Sundrum Pl Ne, LEESBURG, VA 20176
Local realty services provided by:ERA Central Realty Group



2115 Sundrum Pl Ne,LEESBURG, VA 20176
$1,475,000
- 5 Beds
- 6 Baths
- 6,886 sq. ft.
- Single family
- Pending
Listed by:sarah a. reynolds
Office:keller williams realty
MLS#:VALO2102232
Source:BRIGHTMLS
Price summary
- Price:$1,475,000
- Price per sq. ft.:$214.2
- Monthly HOA dues:$146
About this home
Welcome to this impeccably upgraded home in one of the area’s most sought-after upscale communities. From the moment you step through the grand entryway, you'll be greeted by gleaming hardwood floors and an expansive open-concept design, perfectly suited for both stylish entertaining and everyday comfort. The gourmet kitchen is a chef’s dream, boasting high-end appliances, sleek finishes, and abundant space to spark culinary creativity. A main-level office provides an ideal work-from-home setup, while the spacious living areas flow seamlessly to a covered Trex deck overlooking mature trees and a serene walking path. The walk-out lower level opens to a custom stone patio, offering additional space for outdoor relaxation and entertaining. Upstairs, the generously sized bedrooms include a luxurious primary suite with a spa-inspired ensuite bath—your private retreat. Additional highlights include a two-car garage, nearly $20,000 in premium builder flooring upgrades, and approximately $300,000 in high-end indoor and outdoor improvements over the past three years—enhancing both luxury and functionality throughout. Ideally located just minutes from historic downtown Leesburg, Dulles Airport, top-rated wineries, scenic trails, and a vibrant dining scene, this exceptional property offers the perfect balance of refined living and everyday convenience. See attached PDF in documents for the full list of upgrades.
Accepting Back up Offers
Contact an agent
Home facts
- Year built:2012
- Listing Id #:VALO2102232
- Added:34 day(s) ago
- Updated:August 15, 2025 at 07:30 AM
Rooms and interior
- Bedrooms:5
- Total bathrooms:6
- Full bathrooms:5
- Half bathrooms:1
- Living area:6,886 sq. ft.
Heating and cooling
- Cooling:Ceiling Fan(s), Central A/C, Programmable Thermostat
- Heating:Forced Air, Natural Gas, Programmable Thermostat
Structure and exterior
- Roof:Architectural Shingle
- Year built:2012
- Building area:6,886 sq. ft.
- Lot area:0.25 Acres
Schools
- High school:HERITAGE
- Middle school:HARPER PARK
- Elementary school:JOHN W. TOLBERT JR.
Utilities
- Water:Public
- Sewer:No Septic System
Finances and disclosures
- Price:$1,475,000
- Price per sq. ft.:$214.2
- Tax amount:$12,610 (2025)
New listings near 2115 Sundrum Pl Ne
- New
 $224,900Active1 beds 1 baths761 sq. ft.
$224,900Active1 beds 1 baths761 sq. ft.125-s Clubhouse Dr Sw #3, LEESBURG, VA 20175
MLS# VALO2104780Listed by: SPRING HILL REAL ESTATE, LLC. - Coming Soon
 $750,000Coming Soon3 beds 3 baths
$750,000Coming Soon3 beds 3 baths307 Foxridge Dr Sw, LEESBURG, VA 20175
MLS# VALO2104376Listed by: WEICHERT, REALTORS - Coming Soon
 $1,629,900Coming Soon6 beds 5 baths
$1,629,900Coming Soon6 beds 5 baths20926 Mcintosh Pl, LEESBURG, VA 20175
MLS# VALO2104726Listed by: PEARSON SMITH REALTY, LLC - New
 $788,860Active4 beds 4 baths2,412 sq. ft.
$788,860Active4 beds 4 baths2,412 sq. ft.1007 Venifena Ter Se, LEESBURG, VA 20175
MLS# VALO2104708Listed by: SM BROKERAGE, LLC - Coming Soon
 $595,000Coming Soon4 beds 4 baths
$595,000Coming Soon4 beds 4 baths510 Ginkgo Ter Ne, LEESBURG, VA 20176
MLS# VALO2104682Listed by: SR INVESTMENTS & REALTORS, LLC  $819,990Pending4 beds 5 baths2,795 sq. ft.
$819,990Pending4 beds 5 baths2,795 sq. ft.18311 Fox Crossing Ter, LEESBURG, VA 20176
MLS# VALO2104648Listed by: MONUMENT SOTHEBY'S INTERNATIONAL REALTY- New
 $724,500Active1 beds 1 baths520 sq. ft.
$724,500Active1 beds 1 baths520 sq. ft.41495 Bald Hill Rd, LEESBURG, VA 20176
MLS# VALO2103396Listed by: HUNT COUNTRY SOTHEBY'S INTERNATIONAL REALTY - Coming Soon
 $600,000Coming Soon3 beds 4 baths
$600,000Coming Soon3 beds 4 baths529 Legrace Ter Ne, LEESBURG, VA 20176
MLS# VALO2104604Listed by: COLDWELL BANKER REALTY - Coming Soon
 $1,499,900Coming Soon5 beds 5 baths
$1,499,900Coming Soon5 beds 5 baths43557 Tuckaway Pl, LEESBURG, VA 20176
MLS# VALO2104590Listed by: CENTURY 21 NEW MILLENNIUM  $849,990Pending2 beds 2 baths2,071 sq. ft.
$849,990Pending2 beds 2 baths2,071 sq. ft.8 Wirt St Nw, LEESBURG, VA 20176
MLS# VALO2104140Listed by: BERKSHIRE HATHAWAY HOMESERVICES PENFED REALTY
