216 Chianti Ter Se, Leesburg, VA 20175
Local realty services provided by:ERA Reed Realty, Inc.
216 Chianti Ter Se,Leesburg, VA 20175
$717,805
- 4 Beds
- 4 Baths
- 1,943 sq. ft.
- Townhouse
- Pending
Listed by:martin k. alloy
Office:sm brokerage, llc.
MLS#:VALO2104174
Source:BRIGHTMLS
Price summary
- Price:$717,805
- Price per sq. ft.:$369.43
- Monthly HOA dues:$104
About this home
Brand New THREE LEVEL Townhomes at Tuscarora Village 4 Bedroom, 3.5 Bath – Stylish, Spacious, and Convenient. Discover the Jenkins at Tuscarora Village—just under a mile’s walk to Wegmans and the Village at Leesburg! Live the lifestyle of convenience in this amenity-filled community with pickleball courts, a clubhouse, swimming pool, outdoor firepits, and more. This beautifully appointed 3-level, 2-car garage townhome offers the perfect blend of space, design, and comfort. With little over 1,900 sq. ft., the open-concept main level features a gourmet kitchen and sunlit family room—ideal for hosting or unwinding at home. Step out onto your private deck to enjoy serene outdoor moments. Upstairs, you’ll find three well-sized bedrooms including a tranquil primary suite, as well as the ease of upper-level laundry. The finished lower-level room adds flexibility as an office, gym, or guest room —all backing to the W&OD Trail for your daily dose of nature. If you're looking for low-maintenance living with upscale finishes and an unbeatable location, the Jenkins is your next move. *Photos are of a similar model home
Contact an agent
Home facts
- Year built:2025
- Listing ID #:VALO2104174
- Added:53 day(s) ago
- Updated:September 29, 2025 at 07:35 AM
Rooms and interior
- Bedrooms:4
- Total bathrooms:4
- Full bathrooms:3
- Half bathrooms:1
- Living area:1,943 sq. ft.
Heating and cooling
- Cooling:Central A/C
- Heating:Energy Star Heating System, Natural Gas
Structure and exterior
- Year built:2025
- Building area:1,943 sq. ft.
- Lot area:0.05 Acres
Schools
- High school:HERITAGE
- Middle school:HARPER PARK
- Elementary school:COOL SPRING
Utilities
- Water:Public
- Sewer:Public Sewer
Finances and disclosures
- Price:$717,805
- Price per sq. ft.:$369.43
New listings near 216 Chianti Ter Se
- Coming Soon
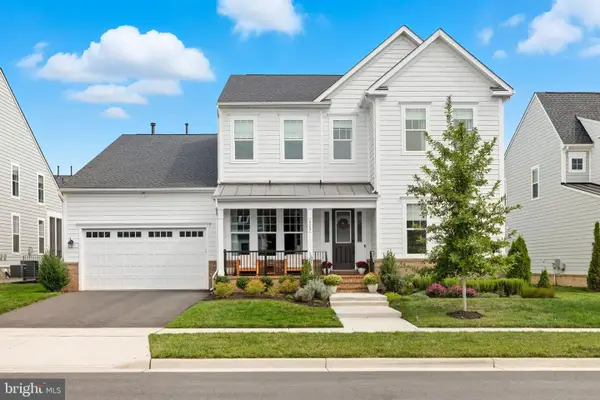 $1,350,000Coming Soon4 beds 5 baths
$1,350,000Coming Soon4 beds 5 baths227 Stoic St Se, LEESBURG, VA 20175
MLS# VALO2107916Listed by: HUNT COUNTRY SOTHEBY'S INTERNATIONAL REALTY - Coming Soon
 $450,000Coming Soon3 beds 2 baths
$450,000Coming Soon3 beds 2 baths19385 Cypress Ridge Ter #920, LEESBURG, VA 20176
MLS# VALO2107774Listed by: LONG & FOSTER REAL ESTATE, INC. - New
 $560,000Active3 beds 3 baths2,394 sq. ft.
$560,000Active3 beds 3 baths2,394 sq. ft.19264 Koslowski Sq, LEESBURG, VA 20176
MLS# VALO2107342Listed by: LONG & FOSTER REAL ESTATE, INC. - Coming Soon
 $800,000Coming Soon3 beds 2 baths
$800,000Coming Soon3 beds 2 baths315 Edwards Ferry Rd Ne, LEESBURG, VA 20176
MLS# VALO2107844Listed by: SAMSON PROPERTIES - Coming Soon
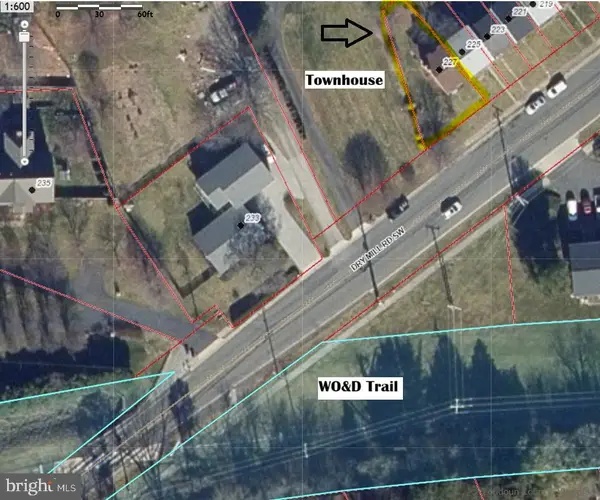 $445,000Coming Soon3 beds 2 baths
$445,000Coming Soon3 beds 2 baths227 Dry Mill Rd Sw, LEESBURG, VA 20175
MLS# VALO2106652Listed by: REAL BROKER, LLC - Coming Soon
 $1,450,000Coming Soon5 beds 5 baths
$1,450,000Coming Soon5 beds 5 baths43420 Spanish Bay Ct, LEESBURG, VA 20176
MLS# VALO2107830Listed by: KELLER WILLIAMS REALTY - Coming Soon
 $1,025,000Coming Soon4 beds 4 baths
$1,025,000Coming Soon4 beds 4 baths43594 Merchant Mill Ter, LEESBURG, VA 20176
MLS# VALO2107834Listed by: REDFIN CORPORATION - Coming SoonOpen Sat, 12 to 2pm
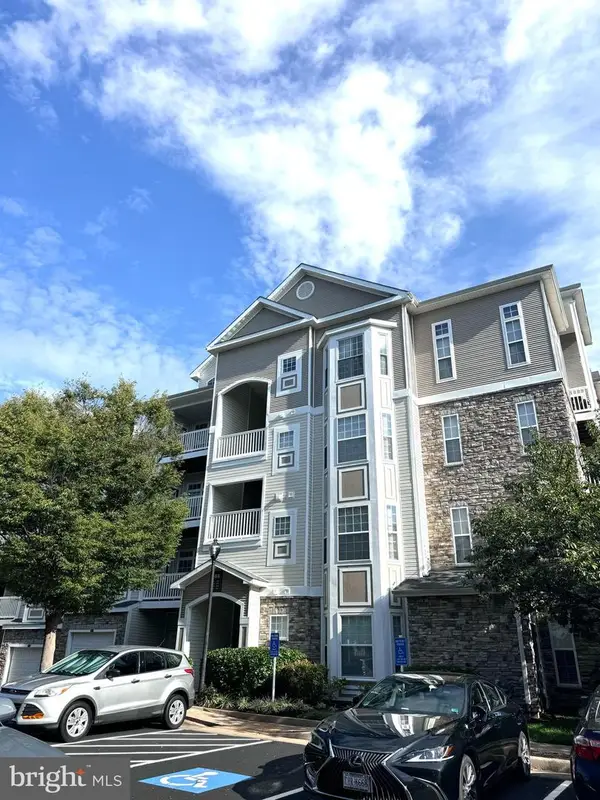 $389,990Coming Soon2 beds 2 baths
$389,990Coming Soon2 beds 2 baths508 Sunset View Ter Se #208, LEESBURG, VA 20175
MLS# VALO2107824Listed by: KELLER WILLIAMS REALTY - Coming Soon
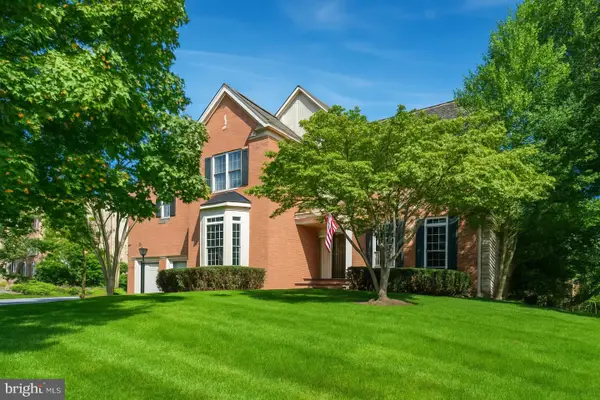 $1,150,000Coming Soon5 beds 5 baths
$1,150,000Coming Soon5 beds 5 baths641 Meade Dr Sw, LEESBURG, VA 20175
MLS# VALO2107494Listed by: COMPASS - Open Sat, 1 to 3pmNew
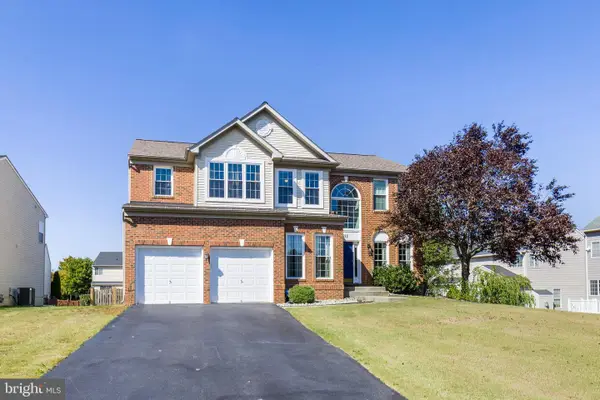 $915,000Active5 beds 4 baths4,308 sq. ft.
$915,000Active5 beds 4 baths4,308 sq. ft.252 Elia Ct Se, LEESBURG, VA 20175
MLS# VALO2107760Listed by: EXP REALTY, LLC
