22462 Dinah Pl, Leesburg, VA 20175
Local realty services provided by:ERA Martin Associates
Listed by: eve m weber
Office: long & foster real estate, inc.
MLS#:VALO2107680
Source:BRIGHTMLS
Price summary
- Price:$765,000
- Price per sq. ft.:$318.75
- Monthly HOA dues:$145
About this home
Welcome to Greene Mill Preserve, one of Loudoun County’s most sought-after communities known for its unique blend of natural beauty, modern amenities, and neighborhood charm. Just steps from the community pool, children’s playground, and the village green, this end-unit townhome sits on a premium lot with peaceful fish stocked pond and tree views.
Inside 22462 Dinah Place, you’ll find a gourmet kitchen, upgraded flooring and lighting throughout, and a cozy fireplace anchoring the main living space. The owner’s suite features generous proportions, a spa-like bath, and excellent closet space, while the lower-level rec room opens to a brand-new Trex deck overlooking the pond — perfect for relaxing or entertaining. Additional outdoor living includes two covered front porches and the rear deck, plus a 2-car garage for convenience.
Recent upgrades include a newer HVAC system with dual thermostats and automatic dampers, plus a new refrigerator, washer, and dryer.
Greene Mill Preserve offers a rare combination of nature and community with its extensive walking trails, village green, pool, playgrounds, and preserved green space — all while being just minutes from Brambleton, major commuter routes, and top-rated Ashburn schools. Don’t miss the chance to own this exceptional home in Greene Mill Preserve.
Contact an agent
Home facts
- Year built:2010
- Listing ID #:VALO2107680
- Added:50 day(s) ago
- Updated:November 21, 2025 at 08:42 AM
Rooms and interior
- Bedrooms:3
- Total bathrooms:4
- Full bathrooms:3
- Half bathrooms:1
- Living area:2,400 sq. ft.
Heating and cooling
- Cooling:Ceiling Fan(s), Central A/C
- Heating:Central, Forced Air, Natural Gas
Structure and exterior
- Roof:Asphalt
- Year built:2010
- Building area:2,400 sq. ft.
- Lot area:0.07 Acres
Schools
- High school:INDEPENDENCE
- Middle school:BRAMBLETON
- Elementary school:SYCOLIN CREEK
Utilities
- Water:Public
- Sewer:Public Sewer
Finances and disclosures
- Price:$765,000
- Price per sq. ft.:$318.75
- Tax amount:$5,443 (2025)
New listings near 22462 Dinah Pl
- Coming Soon
 $1,850,000Coming Soon4 beds 6 baths
$1,850,000Coming Soon4 beds 6 baths40398 Beacon Hill Dr, LEESBURG, VA 20176
MLS# VALO2111414Listed by: HUNT COUNTRY SOTHEBY'S INTERNATIONAL REALTY 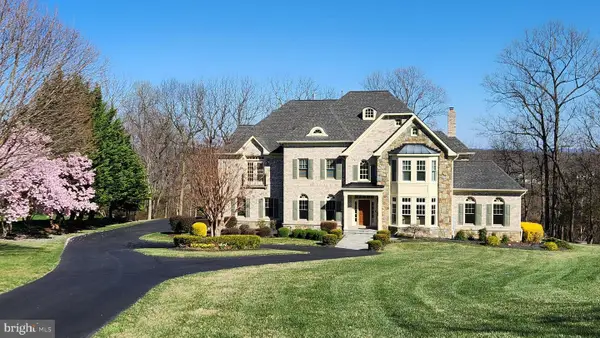 $1,849,000Pending4 beds 6 baths7,527 sq. ft.
$1,849,000Pending4 beds 6 baths7,527 sq. ft.17042 Bold Venture Dr, LEESBURG, VA 20176
MLS# VALO2110500Listed by: HUNT COUNTRY SOTHEBY'S INTERNATIONAL REALTY- Open Fri, 10:30am to 4:30pmNew
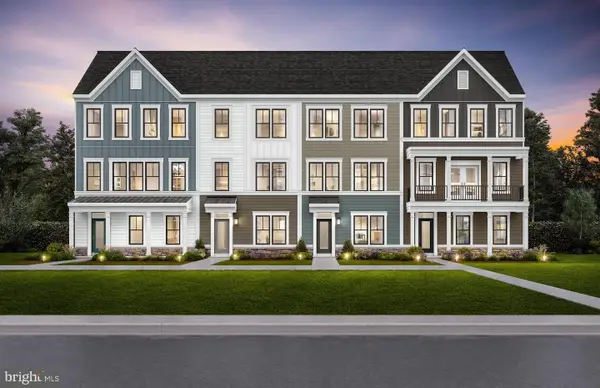 $891,800Active4 beds 5 baths2,795 sq. ft.
$891,800Active4 beds 5 baths2,795 sq. ft.42851 Robins Perch Ter, LEESBURG, VA 20176
MLS# VALO2111336Listed by: MONUMENT SOTHEBY'S INTERNATIONAL REALTY - Open Sat, 12 to 2pmNew
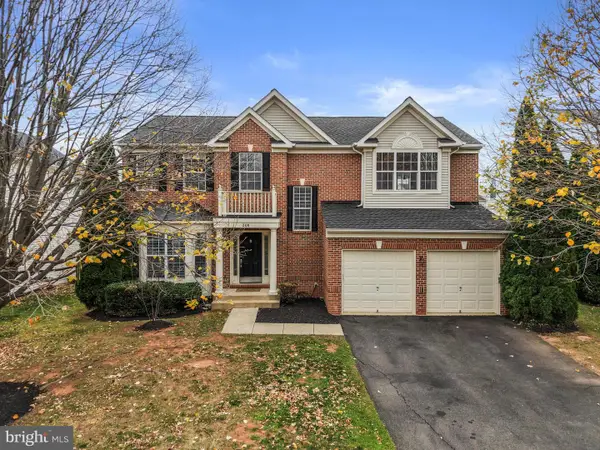 $879,950Active4 beds 4 baths2,967 sq. ft.
$879,950Active4 beds 4 baths2,967 sq. ft.208 E Alpine Dr Se, LEESBURG, VA 20175
MLS# VALO2111296Listed by: REDFIN CORPORATION - Coming Soon
 $4,499,999Coming Soon5 beds 6 baths
$4,499,999Coming Soon5 beds 6 baths22955 Montjoy Ct, LEESBURG, VA 20175
MLS# VALO2111160Listed by: CREIGHTON REALTY, LLC. - Open Fri, 10:30am to 4:30pmNew
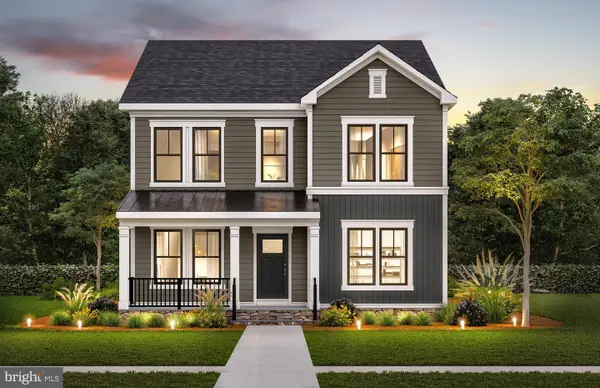 $1,164,802Active5 beds 5 baths4,099 sq. ft.
$1,164,802Active5 beds 5 baths4,099 sq. ft.18444 Sugar Snap Cir, LEESBURG, VA 20176
MLS# VALO2111316Listed by: MONUMENT SOTHEBY'S INTERNATIONAL REALTY - Open Fri, 10:30am to 4:30pmNew
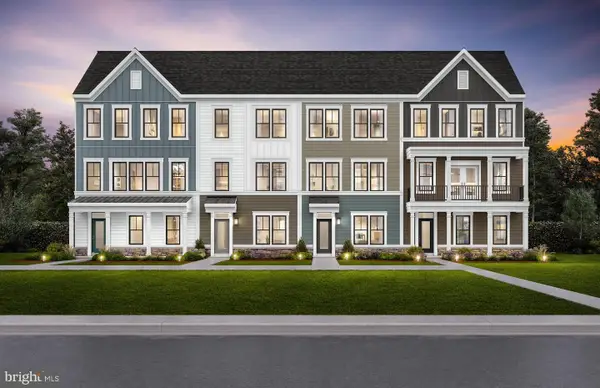 $904,415Active5 beds 5 baths2,795 sq. ft.
$904,415Active5 beds 5 baths2,795 sq. ft.42835 Exeter Spring Ter, LEESBURG, VA 20176
MLS# VALO2111318Listed by: MONUMENT SOTHEBY'S INTERNATIONAL REALTY - Open Fri, 10:30am to 4:30pmNew
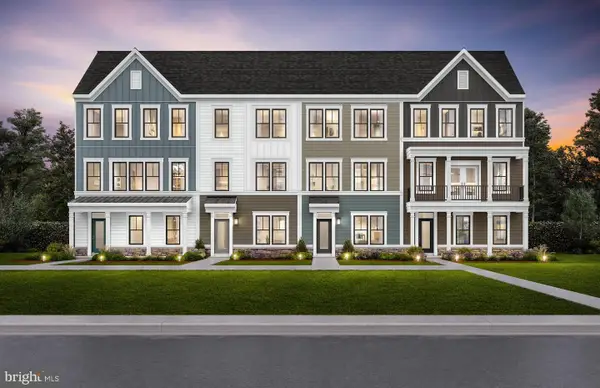 $927,015Active5 beds 5 baths2,795 sq. ft.
$927,015Active5 beds 5 baths2,795 sq. ft.42841 Exeter Spring Ter, LEESBURG, VA 20176
MLS# VALO2111320Listed by: MONUMENT SOTHEBY'S INTERNATIONAL REALTY  $1,099,990Pending5 beds 6 baths4,416 sq. ft.
$1,099,990Pending5 beds 6 baths4,416 sq. ft.18338 Chutnee Run Dr, LEESBURG, VA 20176
MLS# VALO2111314Listed by: MONUMENT SOTHEBY'S INTERNATIONAL REALTY $1,494,990Pending5 beds 6 baths6,352 sq. ft.
$1,494,990Pending5 beds 6 baths6,352 sq. ft.18465 Sugar Snap Cir, LEESBURG, VA 20176
MLS# VALO2111246Listed by: MONUMENT SOTHEBY'S INTERNATIONAL REALTY
